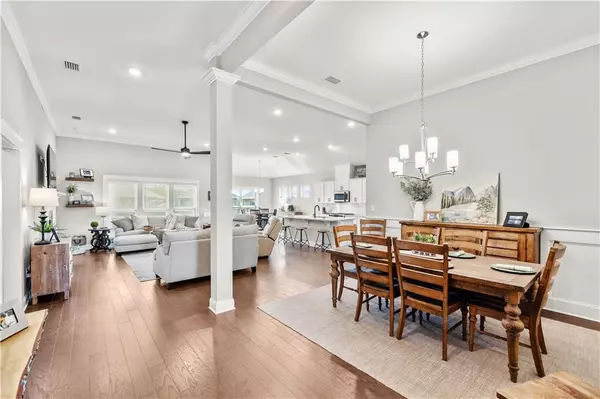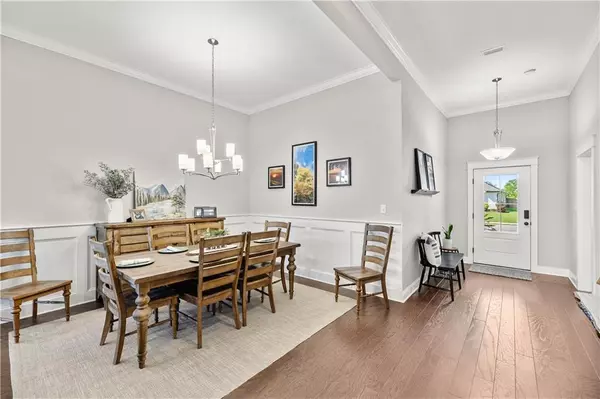Bought with Not Multiple Listing • NOT MULTILPLE LISTING
$430,000
$455,000
5.5%For more information regarding the value of a property, please contact us for a free consultation.
4 Beds
2 Baths
2,491 SqFt
SOLD DATE : 04/22/2024
Key Details
Sold Price $430,000
Property Type Single Family Home
Sub Type Single Family Residence
Listing Status Sold
Purchase Type For Sale
Square Footage 2,491 sqft
Price per Sqft $172
Subdivision Blackstone Lakes
MLS Listing ID 7360632
Sold Date 04/22/24
Bedrooms 4
Full Baths 2
HOA Fees $62/qua
HOA Y/N true
Year Built 2023
Annual Tax Amount $568
Tax Year 568
Lot Size 0.254 Acres
Property Sub-Type Single Family Residence
Property Description
Boasting nearly 2500 square feet, this beautiful Craftsman home has many of your FAVORITE details that make a house your home sweet home. Most notable is the spacious kitchen which is decked out with granite counters, breakfast bar, island counter, walk in pantry, AND CAFE BRAND APPLIANCES: counter-depth double door fridge, gas range, microwave, and dishwasher. Add beautiful hardwood floors, 12 ft ceilings, open floor plan, custom molding throughout...the list goes on! Host your guests in the front dining room, or enjoy a more casual affair in the breakfast area. A cozy gas logs fireplace serves as the hospitable focal point of your living room, and the en suite primary bedroom offers double vanities, garden tub with separate shower, walk in closet, visually pleasing trey ceiling, and hardwood floors. Hardwood floors have also been added to guest bedrooms, which enjoy spacious closets and a jack & jill bathroom. The home is situated on a privacy-fenced lot in Blackstone Lakes, within easy distance of Daphne schools and suburban amenities, while also enjoying the peaceful setting of the agrarian south. Welcome home!
Location
State AL
County Baldwin - Al
Direction From CR 64 turn south on CR 13, take a left on Corte Road and subdivision entrance on right.
Rooms
Basement None
Primary Bedroom Level Main
Dining Room Separate Dining Room
Kitchen Breakfast Bar, Eat-in Kitchen, Kitchen Island, Pantry Walk-In, Stone Counters, View to Family Room
Interior
Interior Features Crown Molding, Entrance Foyer, Tray Ceiling(s), Walk-In Closet(s), Other
Heating Central, Electric
Cooling Ceiling Fan(s), Central Air, Electric
Flooring Carpet, Hardwood
Fireplaces Type Gas Log, Living Room
Appliance Dishwasher, Disposal, Gas Range, Microwave, Refrigerator, Other
Laundry Main Level, Mud Room
Exterior
Exterior Feature Private Yard
Garage Spaces 2.0
Fence Back Yard, Fenced, Privacy, Wood
Pool None
Community Features Homeowners Assoc, Pool, Street Lights
Utilities Available Electricity Available, Sewer Available, Underground Utilities, Water Available
Waterfront Description None
View Y/N true
View Other
Roof Type Composition,Shingle
Garage true
Building
Lot Description Back Yard, Cleared, Front Yard, Level
Foundation Slab
Sewer Public Sewer
Water Public
Architectural Style Craftsman
Level or Stories One
Schools
Elementary Schools Daphne
Middle Schools Daphne
High Schools Daphne
Others
Special Listing Condition Standard
Read Less Info
Want to know what your home might be worth? Contact us for a FREE valuation!

Our team is ready to help you sell your home for the highest possible price ASAP






