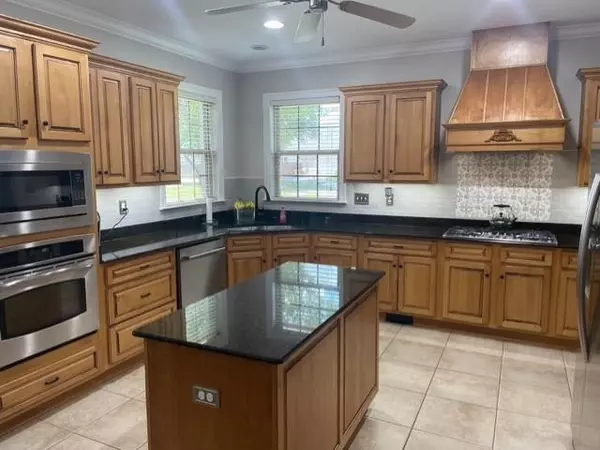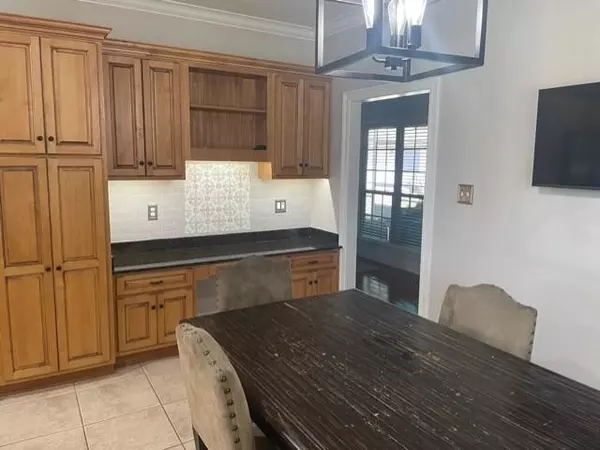Bought with Therese Rogan • eXp Realty Southern Branch
$420,000
$415,000
1.2%For more information regarding the value of a property, please contact us for a free consultation.
4 Beds
2.5 Baths
2,516 SqFt
SOLD DATE : 06/09/2023
Key Details
Sold Price $420,000
Property Type Single Family Home
Sub Type Single Family Residence
Listing Status Sold
Purchase Type For Sale
Square Footage 2,516 sqft
Price per Sqft $166
Subdivision Gilbert Creek Estates
MLS Listing ID 7219336
Sold Date 06/09/23
Bedrooms 4
Full Baths 2
Half Baths 1
HOA Y/N true
Year Built 2008
Annual Tax Amount $1,656
Tax Year 1656
Lot Size 0.629 Acres
Property Sub-Type Single Family Residence
Property Description
Better than new construction!! Pride of ownership shows in this home on over half an acre in this much sought after neighborhood in Satsuma. This 4 bedroom 2.5 bath home has just over 2500 sq. feet and is located on a quiet cul-de-sac. It features very spacious guest rooms with huge walk-in closets. Guest bathroom features custom tile install. Master bedroom has a custom wood feature wall, and is equipped with two large custom master closets, and a large jacuzzi soaking tub in the master bath. The huge kitchen has gorgeous cabinets, custom tile, gas cooktop, and a built in desk area. The family room has a shiplap feature wall, along with custom cabinetry and a gas log fireplace. Outside you will find a large screened in back porch with a custom built in gas grill. Once outside you will be able to relax on your deck with built in firepit as you enjoy your large privacy fenced in backyard. The kids will love playing in the large wooden playhouse. This home also features a large true two car garage with amble storage space. There is also a detached storage shed to hold all your tools. If that is not enough the home has a sprinkler system that is connected to a well, and has a camera security system installed.
Location
State AL
County Mobile - Al
Direction Coming south from HWY 43 turn left at the red light onto Pennsylvania Ave. Turn left onto Old HWY 43. At the second stop sign turn right onto Powers Road. Then turn left onto Hannah Chase Way.
Rooms
Basement None
Dining Room Separate Dining Room
Kitchen Cabinets Other, Eat-in Kitchen, Kitchen Island, Solid Surface Counters
Interior
Interior Features Crown Molding, Disappearing Attic Stairs, Double Vanity, Entrance Foyer, High Ceilings 9 ft Main, His and Hers Closets, Walk-In Closet(s)
Heating Central
Cooling Central Air
Flooring Hardwood
Fireplaces Type Gas Log
Appliance Dishwasher, Gas Cooktop
Laundry Main Level
Exterior
Exterior Feature Gas Grill
Garage Spaces 2.0
Fence Privacy
Pool None
Community Features None
Utilities Available Underground Utilities
Waterfront Description None
View Y/N true
View Other
Roof Type Composition
Garage true
Building
Lot Description Back Yard, Corner Lot
Foundation Slab
Sewer Public Sewer
Water Public
Architectural Style Traditional
Level or Stories One
Schools
Elementary Schools Robert E. Lee
Middle Schools Satsuma
High Schools Satsuma
Others
Special Listing Condition Standard
Read Less Info
Want to know what your home might be worth? Contact us for a FREE valuation!

Our team is ready to help you sell your home for the highest possible price ASAP






