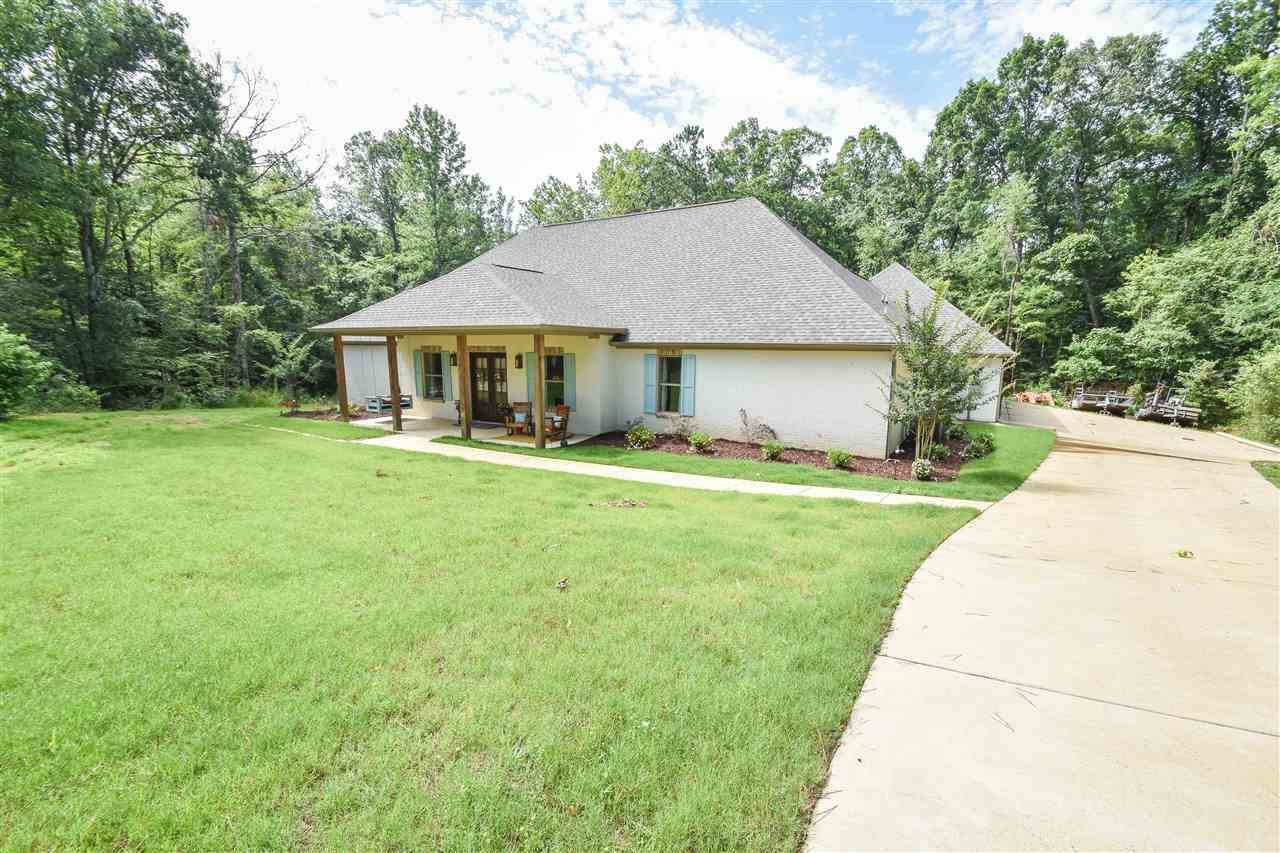$465,000
$465,000
For more information regarding the value of a property, please contact us for a free consultation.
5 Beds
4 Baths
3,306 SqFt
SOLD DATE : 11/20/2020
Key Details
Sold Price $465,000
Property Type Single Family Home
Sub Type Single Family Residence
Listing Status Sold
Purchase Type For Sale
Square Footage 3,306 sqft
Price per Sqft $140
Subdivision North Brandon Ridge
MLS Listing ID 1330748
Sold Date 11/20/20
Style Traditional
Bedrooms 5
Full Baths 3
Half Baths 1
HOA Fees $27/ann
HOA Y/N Yes
Year Built 2018
Annual Tax Amount $3,100
Lot Size 2.100 Acres
Acres 2.1
Property Sub-Type Single Family Residence
Source MLS United
Property Description
Perfection at another level with this house!! Come see this 5 bedroom 3.5 half bath home that is all on 1 level and a split plan. Let's start in the kitchen where you have a commercial grade Thor gas range that has 6 burners and a griddle. Even the vent fan is commercial grade. Enjoy the farmers style sink, separate ice maker, wine cooler, and the fridge stays. The kitchen counter tops are made of quartz and the gorgeous island is made of about a 3 inch thick piece of heart pine. Also enjoy the buffet area with wine cooler and a walk in pantry. The floors in the kitchen, dining, living area, and master are made of oak. The floor plane is open with the kitchen, living area and dining room. The master bath has his/her sinks with quartz counter-tops, garden tub, separate shower, and walk in closet. All 5 bedrooms have walk-in closets and the guest bathroom counter-tops are made of Pine. Here is a list of some of the other great things about this home....All exterior doors look like wood but are fiberglass, floating shelves in the bathrooms and above the buffet area, ship lap in the foyer, separate media closet, safe closet, 3 barn doors, friend entrance on the side of the home, alarm system with 3 cameras, home link on both garage doors that can be controlled by your phone, and pine ceilings outside. Drive a big truck? Need a deep garage for a boat and toys? Well this is your dream garage. This garage has 1 side that measures almost 31 feet deep and 24.2 feet wide, and the other side almost 31 feet deep and 16.2 feet wide. I promise it will be one of the biggest garages you see around this area. Call a realtor today for your private showing.
Location
State MS
County Rankin
Direction Take Hwy 80, turn onto Trickhambridge Rd, go over the Railroad tracks and turn left onto North Brandon Blvd, then turn left onto Ashley Dr and go to the dead end.
Interior
Interior Features Double Vanity, Dry Bar, Eat-in Kitchen, Entrance Foyer, High Ceilings, Pantry, Soaking Tub, Walk-In Closet(s)
Heating Central, Fireplace(s), Natural Gas
Cooling Ceiling Fan(s), Central Air
Flooring Carpet, Ceramic Tile, Wood
Fireplace Yes
Window Features Insulated Windows,Window Treatments
Appliance Dishwasher, Disposal, Exhaust Fan, Gas Water Heater, Ice Maker, Microwave, Oven, Refrigerator, Tankless Water Heater, Water Heater, Wine Cooler
Laundry Electric Dryer Hookup
Exterior
Exterior Feature None
Parking Features Attached, Garage Door Opener, Paved
Garage Spaces 3.0
Community Features None
Utilities Available Electricity Available, Natural Gas Available, Natural Gas in Kitchen
Waterfront Description None
Roof Type Architectural Shingles
Porch Patio
Garage Yes
Private Pool No
Building
Lot Description Cul-De-Sac
Foundation Slab
Sewer Waste Treatment Plant
Water Public
Architectural Style Traditional
Level or Stories One, Multi/Split
Structure Type None
New Construction No
Schools
Elementary Schools Rouse
Middle Schools Brandon
High Schools Brandon
Others
HOA Fee Include Accounting/Legal,Maintenance Grounds
Tax ID J10F000001 00150
Acceptable Financing Contract
Listing Terms Contract
Read Less Info
Want to know what your home might be worth? Contact us for a FREE valuation!

Our team is ready to help you sell your home for the highest possible price ASAP

Information is deemed to be reliable but not guaranteed. Copyright © 2025 MLS United, LLC.






