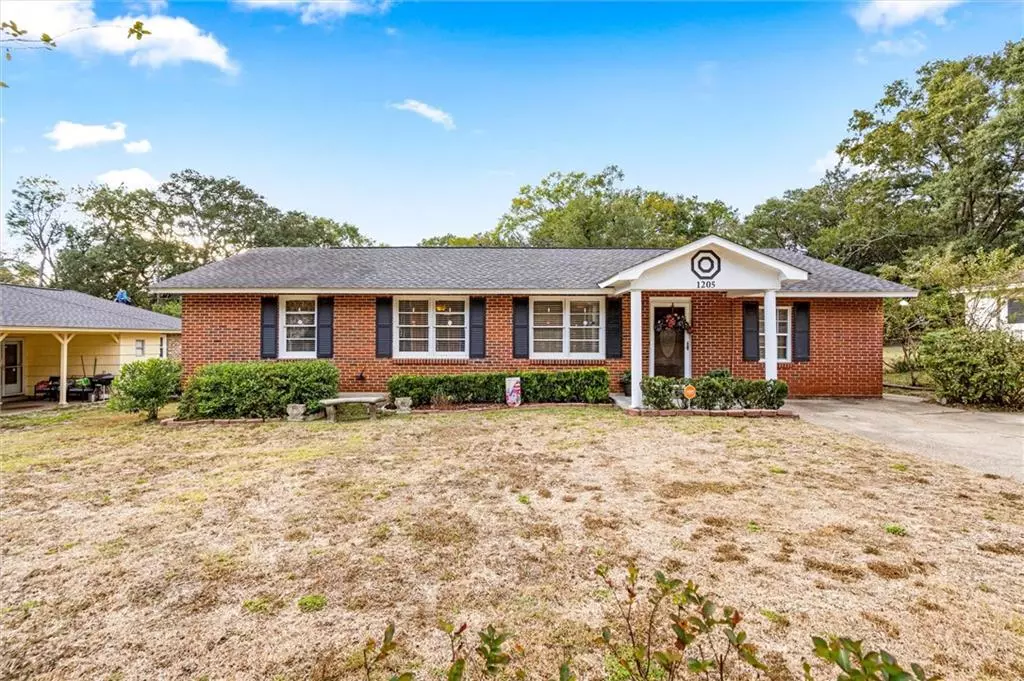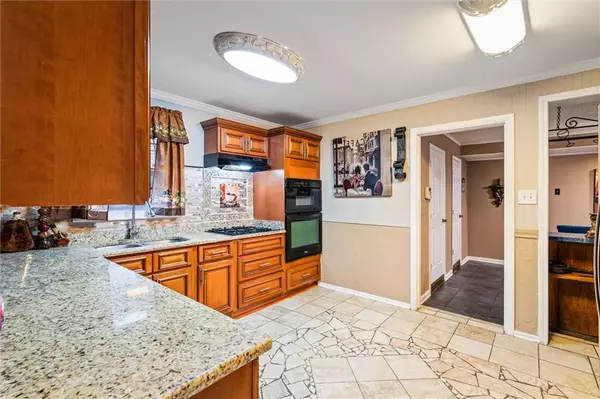Bought with Justin Wilhelmy • IXL Real Estate LLC
$169,500
$145,165
16.8%For more information regarding the value of a property, please contact us for a free consultation.
3 Beds
2 Baths
1,485 SqFt
SOLD DATE : 12/27/2022
Key Details
Sold Price $169,500
Property Type Single Family Home
Sub Type Single Family Residence
Listing Status Sold
Purchase Type For Sale
Square Footage 1,485 sqft
Price per Sqft $114
Subdivision Druid Hills
MLS Listing ID 7146894
Sold Date 12/27/22
Bedrooms 3
Full Baths 2
Year Built 1992
Annual Tax Amount $335
Tax Year 335
Lot Size 9,696 Sqft
Property Sub-Type Single Family Residence
Property Description
VRM: $145,165 Seller will entertain offers between and $145,000 to $165,000. Add upper and lower numbers
than divided by two for sales price. Home Sweet Home! This adorable ranch will not last for long. Drive up to a
4 sided brick home and enter into a formal living room with a custom featured accent wall. The living room
flows into your formal dining room with french doors that lead onto a large deck that overlooks a huge flat
backyard. Through the formal Dining is spacious custom kitchen with custom accent tile backslash, granite
counter-tops , custom cabinetry throughout, gas cook top , built-in microwave and oven, and a side-by-side
refrigerator. There is a custom built breakfast bar/bar with accent rod iron wine rack that opens into a spacious
Den. Off of the Den is a full bathroom with custom tile shower, with a granite vanity sink and a laundry room.
On the opposite side of the formal dining room are three spacious bedrooms with ceiling fans. The Second full
bathroom with tub shower combo custom tile work throughout and a granite custom vanity sink. The home has
a new like roof that is less than four years old , exterior HVAC less than four months old, the hot water tank is
two months old. Custom tile flooring with custom tile designs throughout the entire home. This adorable ranch
Features a drive way that parks 4 cars, Plus on street parking, a large front yard with a covered front porch and
large fits in backyard.Furnishings, wall decor and curtains are the property of the owne
Location
State AL
County Mobile - Al
Direction Left onto Spring Hill, Right onto Forest Dale Dr.,Right Druid Dr. S, Left onto Garland St. Home on the Left
Rooms
Basement None
Primary Bedroom Level Main
Dining Room Separate Dining Room
Kitchen Breakfast Bar, Cabinets Stain, Other Surface Counters, Stone Counters, View to Family Room, Wine Rack
Interior
Interior Features Disappearing Attic Stairs
Heating Central, Natural Gas
Cooling Ceiling Fan(s), Central Air
Flooring Ceramic Tile
Fireplaces Type None
Appliance Gas Cooktop
Laundry Laundry Room
Exterior
Exterior Feature Rear Stairs
Fence Chain Link, Fenced
Pool None
Community Features Near Public Transport, Near Schools, Near Shopping, Park, Public Transportation, Restaurant, Street Lights
Utilities Available Cable Available, Electricity Available, Natural Gas Available, Sewer Available, Water Available
Waterfront Description None
View Y/N true
View City
Roof Type Shingle
Total Parking Spaces 4
Building
Lot Description Back Yard, Front Yard
Foundation Slab
Sewer Public Sewer
Water Public
Architectural Style Ranch
Level or Stories One
Schools
Elementary Schools Mobile - Other
Middle Schools Mobile - Other
High Schools Mobile - Other
Others
Special Listing Condition Standard
Read Less Info
Want to know what your home might be worth? Contact us for a FREE valuation!

Our team is ready to help you sell your home for the highest possible price ASAP






