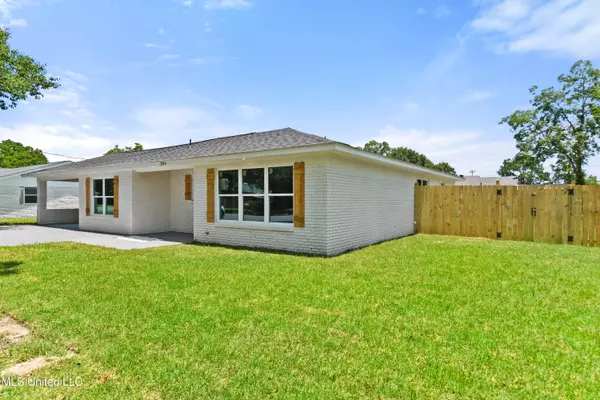4 Beds
3 Baths
2,150 SqFt
4 Beds
3 Baths
2,150 SqFt
Key Details
Property Type Single Family Home
Sub Type Single Family Residence
Listing Status Pending
Purchase Type For Sale
Square Footage 2,150 sqft
Price per Sqft $139
Subdivision Green Meadows
MLS Listing ID 4118966
Bedrooms 4
Full Baths 3
Year Built 1965
Annual Tax Amount $1,004
Lot Size 9,147 Sqft
Acres 0.21
Property Sub-Type Single Family Residence
Source MLS United
Property Description
From the moment you arrive, you'll notice the curb appeal: a freshly painted brick exterior, new architectural shingle roof, and a large covered carport that offers both shade and convenience. Inside, you'll be greeted by a bright, open layout with wood-look tile flooring throughout and recessed lighting that enhances the clean, modern aesthetic. The kitchen is a true showpiece featuring custom two-tone cabinetry, quartz countertops, a large peninsula perfect for entertaining, subway tile backsplash, and brand-new stainless steel appliances. A deep farmhouse sink and matte black fixtures complete the elevated look, while pendant lighting adds a designer touch. This home offers a split floor plan with two beautifully appointed primary suites, each with a private bathroom, ideal for multigenerational living or guests. The main primary suite includes a spacious walk-in closet and a luxurious ensuite bath with a freestanding soaking tub and sleek black finishes. All bathrooms feature custom tile showers, new vanities, modern lighting, and timeless finishes. The secondary bedrooms are generously sized, and the open-concept dining and living areas offer effortless flow for both everyday living and entertaining.
Every major system has been upgraded, including a brand-new roof, brand-new HVAC system, all new recessed lighting and electrical fixtures, and all new plumbing hardware and bathroom finishes. The home has been freshly painted inside and out and includes an interior laundry room, a fully fenced backyard, and an extended driveway with covered parking. Best of all, it's located in a no flood zone and qualifies for FHA and VA financing, making it a perfect choice for a variety of buyers.
Located just minutes from downtown Long Beach, the beach, restaurants, shopping, and top-rated schools. This home blends elegance, function, and peace of mind. Every inch has been thoughtfully upgraded so you can move in and enjoy from day one.
Don't miss this opportunity. Homes with this level of quality and space at this price point in Long Beach are hard to find!
Location
State MS
County Harrison
Interior
Interior Features Ceiling Fan(s), Eat-in Kitchen, Recessed Lighting, Walk-In Closet(s)
Heating Central, Electric
Cooling Central Air, Electric
Fireplace No
Appliance Dishwasher, Disposal, Electric Range, Free-Standing Refrigerator, Microwave, Stainless Steel Appliance(s), Water Heater
Exterior
Exterior Feature Other
Parking Features Covered, Driveway, Concrete
Carport Spaces 1
Utilities Available Electricity Connected, Sewer Connected, Water Connected
Roof Type Architectural Shingles
Garage No
Private Pool No
Building
Lot Description Fenced
Foundation Slab
Sewer Public Sewer
Water Public
Level or Stories One
Structure Type Other
New Construction No
Others
Tax ID 0611o-04-054.000







