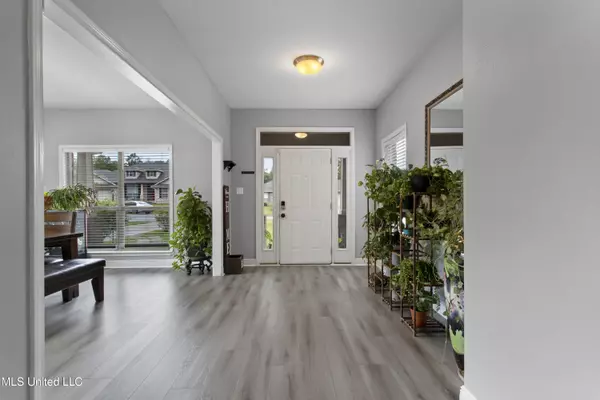$369,900
$369,900
For more information regarding the value of a property, please contact us for a free consultation.
4 Beds
4 Baths
3,354 SqFt
SOLD DATE : 02/24/2025
Key Details
Sold Price $369,900
Property Type Single Family Home
Sub Type Single Family Residence
Listing Status Sold
Purchase Type For Sale
Square Footage 3,354 sqft
Price per Sqft $110
Subdivision Walker Farm
MLS Listing ID 4095553
Sold Date 02/24/25
Bedrooms 4
Full Baths 3
Half Baths 1
Originating Board MLS United
Year Built 2010
Annual Tax Amount $2,085
Lot Size 0.590 Acres
Acres 0.59
Property Sub-Type Single Family Residence
Property Description
Are you looking for space? Step inside this pristine home that features an exquisite blend of sophistication and comfort. This home is situated on a fenced HALF ACRE cul-de-sac lot and generously offers over 3300 square feet of living space. As you enter, you're greeted by the rich allure of brand new luxury vinyl flooring. The layout is intelligently designed, offering four distinct bedroom spaces, three full baths and a half bath. The primary suite is a haven of tranquility, featuring a generously sized walk in closet, ensuite bath with a separate shower and tub. Adding to the allure is a separate bedroom with its own bath, ideal for guests or as a private retreat for in-laws. Additionally, two bedrooms share a well-appointed bath, ensuring comfort for all. Let's not forget the massive man cave! The heart of the home is the expansive open layout, perfect for both family gatherings and entertaining guests. The kitchen takes center stage, featuring granite counter tops stainless steel appliances, including a French door refrigerator, elevate mealtime into a culinary experience. Outside you will find a covered patio, meticulously maintained yard complete with a 16 x20 workshop with electricity. Conveniently located just minutes from I-10, this home offers easy access to shopping, dining, and entertainment. Yet, despite its proximity to urban amenities, it retains a serene country ambiance. Schedule your private showing today!
Location
State MS
County Harrison
Community Near Entertainment, Sidewalks, Street Lights
Rooms
Other Rooms Workshop
Interior
Interior Features Ceiling Fan(s), Eat-in Kitchen, Entrance Foyer, High Ceilings, Open Floorplan, Primary Downstairs, Granite Counters
Heating Electric
Cooling Central Air
Flooring Luxury Vinyl, Carpet, Ceramic Tile
Fireplace No
Window Features Double Pane Windows
Appliance Cooktop, Dishwasher, Electric Range, Microwave, Refrigerator, Water Heater
Laundry In Hall, Main Level
Exterior
Exterior Feature Private Yard, Rain Gutters
Parking Features Driveway, Concrete
Garage Spaces 2.0
Community Features Near Entertainment, Sidewalks, Street Lights
Utilities Available Electricity Connected, Sewer Connected, Water Connected
Roof Type Shingle
Porch Patio, Porch
Garage No
Private Pool No
Building
Lot Description Cul-De-Sac, Fenced
Foundation Slab
Sewer Public Sewer
Water Public
Level or Stories Two
Structure Type Private Yard,Rain Gutters
New Construction No
Schools
Elementary Schools Lyman
Middle Schools West Harrison Middle
High Schools West Harrison
Others
Tax ID 0606d-01-015.034
Acceptable Financing Cash, Conventional, FHA, USDA Loan, VA Loan
Listing Terms Cash, Conventional, FHA, USDA Loan, VA Loan
Read Less Info
Want to know what your home might be worth? Contact us for a FREE valuation!

Our team is ready to help you sell your home for the highest possible price ASAP

Information is deemed to be reliable but not guaranteed. Copyright © 2025 MLS United, LLC.






