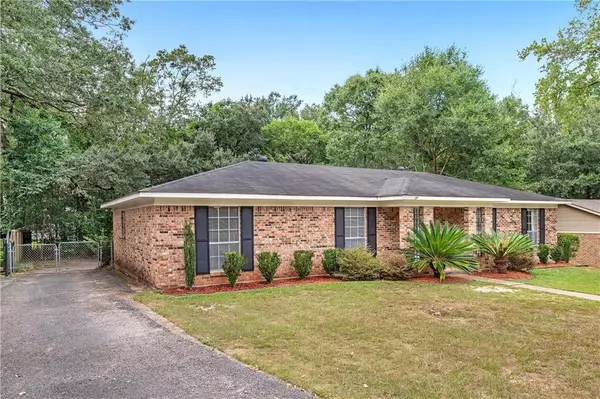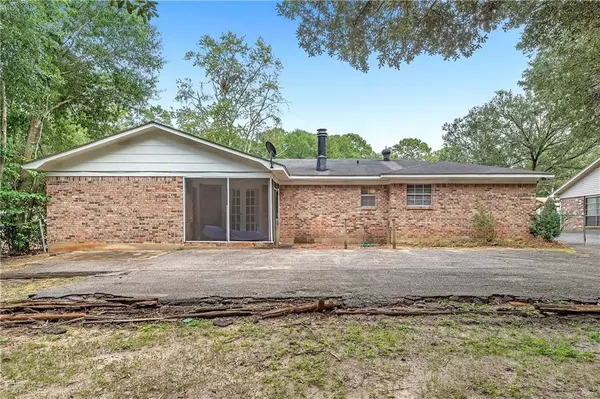Bought with Nikita Pleasure • IXL Real Estate LLC
$198,000
$199,500
0.8%For more information regarding the value of a property, please contact us for a free consultation.
3 Beds
2 Baths
1,750 SqFt
SOLD DATE : 12/19/2024
Key Details
Sold Price $198,000
Property Type Single Family Home
Sub Type Single Family Residence
Listing Status Sold
Purchase Type For Sale
Square Footage 1,750 sqft
Price per Sqft $113
Subdivision Carriage Hills
MLS Listing ID 7449411
Sold Date 12/19/24
Bedrooms 3
Full Baths 2
HOA Fees $4/ann
HOA Y/N true
Year Built 1975
Annual Tax Amount $2,200
Tax Year 2200
Lot Size 10,707 Sqft
Property Description
**BACK ON THE MARKET—NO FAULT OF THE SELLERS** pending signed release....Location, location, location! Welcome to your new home in the Carriage Hills Subdivision conveniently located close to Publix, Walmart, schools, interstate and more. This beautifully refreshed 3 bed/2bath brick home boasts woodgrain Luxury Vinyl Plank (LVP) flooring (2021), Interior house painted (2021), and plush bedroom carpets. There are two breakfast bars in the kitchen which leads you to the great room with a stone fireplace. There is also an additional separate living room and formal dining room. Spacious utility room with washer and dryer (2019). Outside, is a screened back porch that overlooks the fenced backyard shaded by trees and landscaped with azalea bushes. Call your favorite realtor and schedule your showing today. Seller is a Licensed Alabama Realtor
Location
State AL
County Mobile - Al
Direction From Hillcrest Rd, Turn Left onto Cottage Hill Rd, Turn Left onto Royal Carriage Dr, Turn Left onto Old Dobbin Dr, and Turn Right onto Wagon Wheel Dr, the Home will be on the Right.
Rooms
Basement None
Primary Bedroom Level Main
Dining Room Separate Dining Room
Kitchen Breakfast Bar, Laminate Counters, Pantry, View to Family Room
Interior
Interior Features Beamed Ceilings, Entrance Foyer
Heating Central, Electric
Cooling Ceiling Fan(s), Central Air
Flooring Carpet, Ceramic Tile
Fireplaces Type Family Room, Stone, Wood Burning Stove
Appliance Dishwasher, Electric Range, Electric Water Heater, Range Hood
Laundry Electric Dryer Hookup, Laundry Room, Main Level
Exterior
Exterior Feature Lighting, Storage
Fence Back Yard, Chain Link, Wood
Pool None
Community Features Curbs, Near Schools, Near Shopping, Sidewalks, Street Lights
Utilities Available Electricity Available, Water Available
Waterfront Description None
View Y/N true
Roof Type Shingle
Total Parking Spaces 2
Building
Lot Description Landscaped, Level
Foundation Slab
Sewer Public Sewer
Water Public
Architectural Style Ranch
Level or Stories One
Schools
Elementary Schools Olive J Dodge
Middle Schools Burns
High Schools Wp Davidson
Others
Acceptable Financing Cash, Conventional, FHA, VA Loan
Listing Terms Cash, Conventional, FHA, VA Loan
Special Listing Condition Standard
Read Less Info
Want to know what your home might be worth? Contact us for a FREE valuation!

Our team is ready to help you sell your home for the highest possible price ASAP







