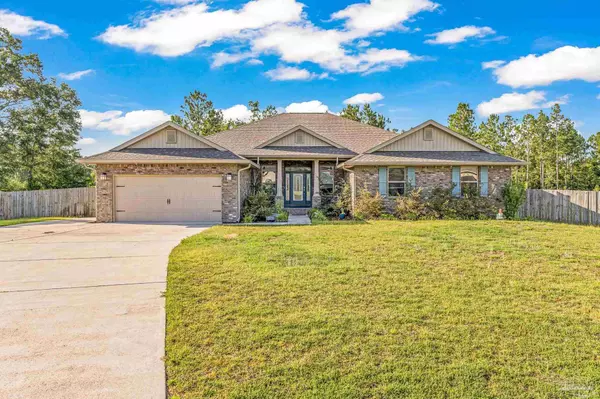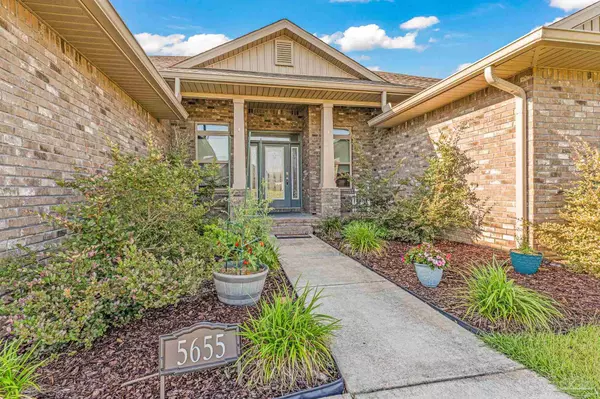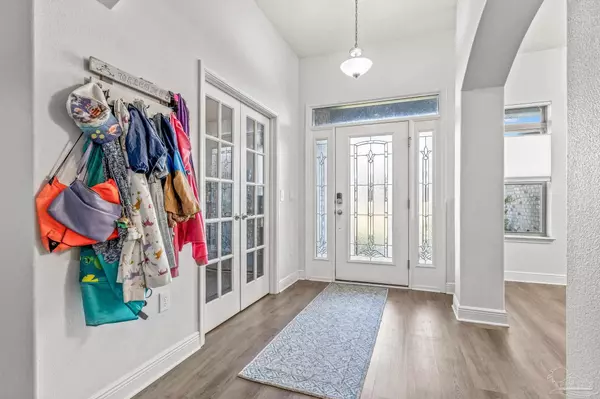Bought with Lisa Roy • Levin Rinke Realty
$429,900
$429,900
For more information regarding the value of a property, please contact us for a free consultation.
4 Beds
2.5 Baths
2,962 SqFt
SOLD DATE : 07/30/2024
Key Details
Sold Price $429,900
Property Type Single Family Home
Sub Type Single Family Residence
Listing Status Sold
Purchase Type For Sale
Square Footage 2,962 sqft
Price per Sqft $145
Subdivision Hamilton Crossing
MLS Listing ID 648002
Sold Date 07/30/24
Style Contemporary
Bedrooms 4
Full Baths 2
Half Baths 1
HOA Fees $29/ann
HOA Y/N Yes
Originating Board Pensacola MLS
Year Built 2020
Lot Size 0.530 Acres
Acres 0.53
Property Description
Welcome!! Need a house with plenty of room for entertaining, located at the back of the subdivision, with no neighbors in your backyard. This is the home for you. The back yard is your little peace of tranquality, near a little horse farm, you have plenty of space to run around without feeling you are super close to your neighbor. Enjoy all the blueberries, dewberries, blackberries, mulberries, etc, and let the sprinkler system water your little garden for you. It is super easy to have your own little food market. The kitchen is a chef's dream, plenty of counter space, breakfast bar, coffee station, island and lots of cabinets, with gorgeous Montgomery Cambria quartz counter tops throught out the house. There are 2 dining rooms in this house, one you can make a family room, computer room, or whatever your heart desires. The living room has plenty of space for that baby grand piano with plenty of room for your living room set. Spacious rooms, master bathroom has 2 walk-in closets, soaking tub, linen closet, and water closet. Enjoy sitting on your huge back porch, sipping sweet tea, and listening to the birds chirp. Drink in all the peaceful sounds of nature, with all the city ammenities near by. Or sit under the gazebo, relax and let the day fade away. Don't wait. Make your appointment today.
Location
State FL
County Santa Rosa
Zoning Res Single
Rooms
Dining Room Breakfast Bar, Formal Dining Room, Kitchen/Dining Combo
Kitchen Updated, Kitchen Island, Pantry, Desk
Interior
Interior Features High Ceilings, High Speed Internet, Office/Study
Heating Central
Cooling Central Air, Ceiling Fan(s)
Appliance Electric Water Heater, Built In Microwave, Dishwasher
Exterior
Garage 2 Car Garage, Front Entrance, Guest, Garage Door Opener
Garage Spaces 2.0
Fence Back Yard
Pool None
Waterfront No
View Y/N No
Roof Type Shingle
Total Parking Spaces 2
Garage Yes
Building
Lot Description Interior Lot
Faces FROM HWY 90 IN PACE, HEAD ON INTO MILTON, TURN LEFT ON THE PEA RIDGE CONNECTOR, TURN RIGHT ON HAMILTON BRIDGE RD, RIGHT ON HAMILTON BRIDGE CROSSING. LAST ROAD ON THE LEFT IF BURR ST. HOUSE AT THE END ON THE LEFT
Story 1
Water Public
Structure Type Frame
New Construction No
Others
HOA Fee Include Deed Restrictions
Tax ID 431N28164500B000090
Security Features Smoke Detector(s)
Read Less Info
Want to know what your home might be worth? Contact us for a FREE valuation!

Our team is ready to help you sell your home for the highest possible price ASAP







