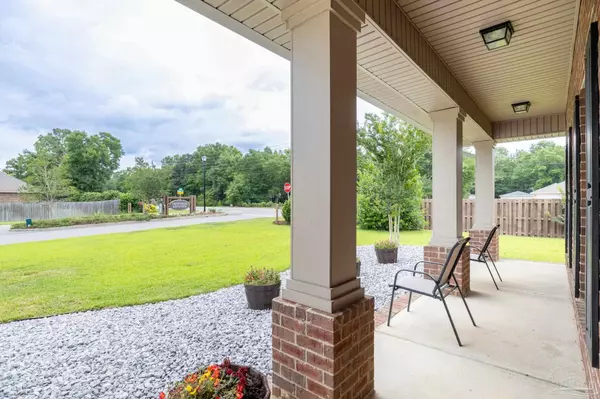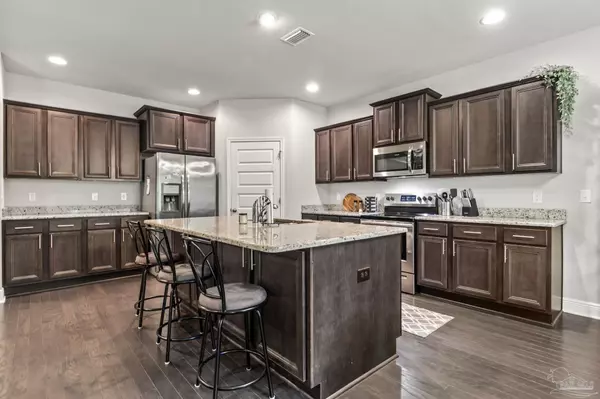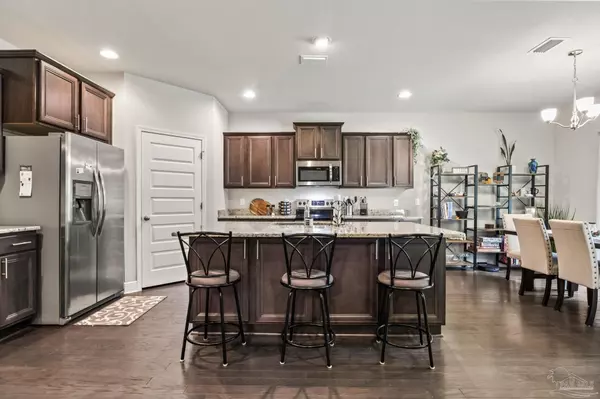Bought with Kathleen Batterton • Levin Rinke Realty
$394,000
$399,500
1.4%For more information regarding the value of a property, please contact us for a free consultation.
4 Beds
2.5 Baths
2,332 SqFt
SOLD DATE : 07/26/2024
Key Details
Sold Price $394,000
Property Type Single Family Home
Sub Type Single Family Residence
Listing Status Sold
Purchase Type For Sale
Square Footage 2,332 sqft
Price per Sqft $168
Subdivision Heritage Estates
MLS Listing ID 646518
Sold Date 07/26/24
Style Craftsman
Bedrooms 4
Full Baths 2
Half Baths 1
HOA Fees $37/ann
HOA Y/N Yes
Originating Board Pensacola MLS
Year Built 2018
Lot Size 0.290 Acres
Acres 0.29
Property Description
The best of Heritage Estates! Come check out this beautiful Victoria Model home located moments away from all Pace has to offer. Just inside the entrance of this beautiful SPACIOUS 4 BEDROOM 2.5 BATH home is all the features you are looking for! Beautiful REAL hardwood floors (Oak) that span from the entrance throughout the open areas giving this home a custom feel. You will fall in love with the high ceilings that step up to 11 feet in the Living Room, with windows overlooking a covered back porch and privacy fenced, tree-line backyard. The kitchen is spacious with espresso-stained cabinetry, gorgeous granite counters, stainless appliances and a custom built-in corner pantry! There is plenty of room for your guests to gather around the island or enjoy a meal at the family table. This homes spacious floorplan is family friendly and well thought-out. Tucked away just off the foyer is a half bath for guests and across the foyer are 3 bedrooms with a full bath complete with double sinks. The rooms are all a gracious size and have large closets. A private laundry is located within this area as well, making laundry day not so much of a chore! The Primary Suite feels private and stylish with a tastefully painted accent wall and boxed ceilings. This retreat has a 4 piece bath with a soaker tub, 5 ft tiled shower with an extra tall glass entrance door (installed 2024), a double vanity and a private water closet. Within the suite is an oversized walk-in closet large enough to easily share! The outdoor space offers a firepit, privacy fenced back yard, a covered back porch and plenty of room for the family to play while being small enough to make upkeep easy. A two-car garage provides plenty of room for the family cars or an added storage space. This home has so many wonderful details and is completely move-in ready! Pace is the place and this could be your next home!
Location
State FL
County Santa Rosa
Zoning Res Single
Rooms
Dining Room Eat-in Kitchen
Kitchen Updated, Granite Counters, Kitchen Island, Pantry
Interior
Interior Features Baseboards, Crown Molding, High Ceilings, Walk-In Closet(s)
Heating Central
Cooling Central Air, Ceiling Fan(s)
Flooring Hardwood, Tile, Carpet
Fireplace true
Appliance Electric Water Heater, Built In Microwave, Dishwasher, Disposal, Refrigerator, Self Cleaning Oven
Exterior
Exterior Feature Fire Pit, Rain Gutters
Garage 2 Car Garage
Garage Spaces 2.0
Fence Back Yard
Pool None
View Y/N No
Roof Type Shingle
Total Parking Spaces 2
Garage Yes
Building
Lot Description Corner Lot
Faces Hwy 90 to East Spencerfield Rd, turn left on to Oak Orchard Circle and home is first on the left.
Story 1
Water Public
Structure Type Frame
New Construction No
Others
HOA Fee Include Deed Restrictions
Tax ID 101N29172700A000010
Read Less Info
Want to know what your home might be worth? Contact us for a FREE valuation!

Our team is ready to help you sell your home for the highest possible price ASAP







