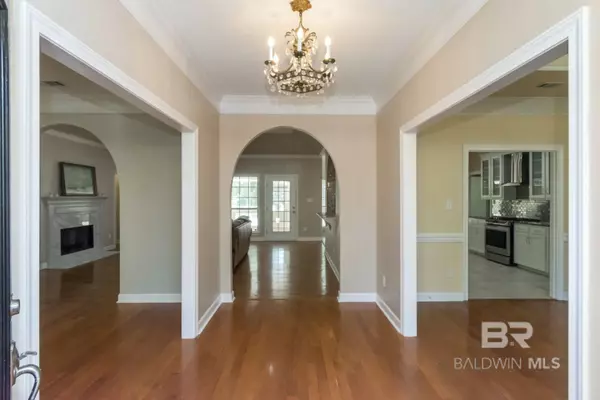$549,900
$549,900
For more information regarding the value of a property, please contact us for a free consultation.
4 Beds
3 Baths
3,058 SqFt
SOLD DATE : 07/19/2024
Key Details
Sold Price $549,900
Property Type Single Family Home
Sub Type Traditional
Listing Status Sold
Purchase Type For Sale
Square Footage 3,058 sqft
Price per Sqft $179
Subdivision Timbercreek
MLS Listing ID 360507
Sold Date 07/19/24
Style Traditional
Bedrooms 4
Full Baths 3
Construction Status Resale
HOA Fees $83/ann
Year Built 1995
Annual Tax Amount $1,767
Lot Size 0.507 Acres
Lot Dimensions 89.9' x 210'
Property Description
Move in Ready! Arch ways added and upper kitchen cabinets refaced and soft close. Wonderful home with well thought out floor plan in always popular TimberCreek! Large kitchen with pantry PLUS 2 large storage closets, granite countertops and new lighting. The primary has hardwood floors and two walk-in closets, double vanity primary bath with private toilet and jetted tub. Split bedrooms with privacy for everyone. Brand new high quality carpet in 3 bedrooms installed in 2024. Hardwood floors in all other areas except bathrooms and wash room which have tile. Formal Dining room and a living room/office. LARGE sunroom with pine floors leading to a generous back deck for entertaining. Flat backyard is f plenty large and already fully fenced with a double date entry. Fig tree, satsuma tree and more! Home warranty conveys with property. Buyer to verify all information during due diligence.
Location
State AL
County Baldwin
Area Daphne 2
Interior
Interior Features Central Vacuum, Ceiling Fan(s), Split Bedroom Plan
Heating Electric, Central
Flooring Carpet, Tile, Wood
Fireplaces Number 1
Fireplace Yes
Appliance Dishwasher, Electric Range, Cooktop
Exterior
Exterior Feature Irrigation Sprinkler, Termite Contract
Parking Features Attached, Double Garage, Automatic Garage Door
Fence Fenced
Pool Community, Association
Community Features Fitness Center, Fencing, On-Site Management, Pool - Outdoor, Tennis Court(s), Golf, Playground
Utilities Available Daphne Utilities, Riviera Utilities
Waterfront Description No Waterfront
View Y/N No
View None/Not Applicable
Roof Type Dimensional
Garage Yes
Building
Lot Description Less than 1 acre
Story 1
Foundation Slab
Architectural Style Traditional
New Construction No
Construction Status Resale
Schools
Elementary Schools Rockwell Elementary
Middle Schools Spanish Fort Middle
High Schools Spanish Fort High
Others
Pets Allowed Allowed, More Than 2 Pets Allowed
HOA Fee Include Association Management,Common Area Insurance,Maintenance Grounds,Recreational Facilities,Taxes-Common Area,Pool
Ownership Whole/Full
Read Less Info
Want to know what your home might be worth? Contact us for a FREE valuation!

Our team is ready to help you sell your home for the highest possible price ASAP
Bought with Ashurst & Niemeyer LLC







