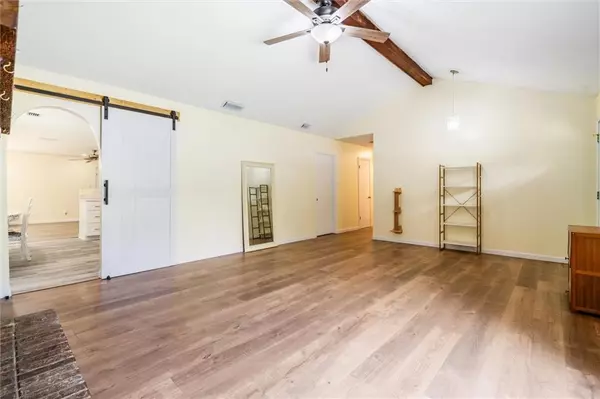Bought with Latisha Grant • IXL Real Estate North
$265,000
$279,000
5.0%For more information regarding the value of a property, please contact us for a free consultation.
4 Beds
3 Baths
2,331 SqFt
SOLD DATE : 06/14/2024
Key Details
Sold Price $265,000
Property Type Single Family Home
Sub Type Single Family Residence
Listing Status Sold
Purchase Type For Sale
Square Footage 2,331 sqft
Price per Sqft $113
Subdivision Scenic Hills Estates
MLS Listing ID 7379291
Sold Date 06/14/24
Bedrooms 4
Full Baths 3
Year Built 1980
Annual Tax Amount $1,797
Tax Year 1797
Lot Size 0.709 Acres
Property Description
Step into comfort with this beautifully updated 4-bedroom, 3-bathroom home, ideally located in a peaceful cul de sac in Semmes. With luxurious LPV flooring throughout and an open floor plan, this home invites you to enjoy spacious and stylish living. The heart of the home features a modern kitchen with sleek soft close white cabinetry, a large island, and up-to-date appliances, seamlessly flowing into a bright dining area that looks out to a large screened-in back porch—perfect for enjoying the tranquil outdoors. The expansive living area, anchored by a striking brick fireplace, offers ample room for relaxation and family gatherings. Step outside to discover a vast backyard that promises endless outdoor activities and relaxation. Additionally, a huge 30x30 shop with a loft offers extensive space for storage and hobbies. This home combines charm with practical living, making it an ideal choice for those seeking a blend of comfort and convenience in Semmes. Don’t miss out on making this dream home your reality! All information is deemed reliable but not guaranteed buyer/buyer's agent to verify any and all information deemed important to the buyer.
Location
State AL
County Mobile - Al
Direction Take Snow Road North from Zeigler Blvd in 1.8 miles turn right onto Evergreen Court.
Rooms
Basement None
Primary Bedroom Level Main
Dining Room Open Floorplan
Kitchen Cabinets White, Eat-in Kitchen, Stone Counters, View to Family Room
Interior
Interior Features Beamed Ceilings, His and Hers Closets, Recessed Lighting, Walk-In Closet(s)
Heating Central
Cooling Ceiling Fan(s), Central Air
Flooring Ceramic Tile, Vinyl
Fireplaces Type Brick, Living Room
Appliance Dishwasher, Disposal, Dryer, Electric Cooktop, Electric Oven, Electric Range, Range Hood, Refrigerator, Washer
Laundry Laundry Room
Exterior
Exterior Feature Private Yard, Rain Gutters, Storage
Garage Spaces 1.0
Fence Back Yard, Chain Link, Wood
Pool None
Community Features None
Utilities Available Cable Available, Electricity Available, Phone Available, Water Available
Waterfront false
Waterfront Description None
View Y/N true
View Trees/Woods
Roof Type Shingle
Garage true
Building
Lot Description Back Yard, Cleared, Front Yard
Foundation Concrete Perimeter, Slab
Sewer Septic Tank
Water Public
Architectural Style Ranch
Level or Stories One
Schools
Elementary Schools Allentown
Middle Schools Semmes
High Schools Mary G Montgomery
Others
Special Listing Condition Standard
Read Less Info
Want to know what your home might be worth? Contact us for a FREE valuation!

Our team is ready to help you sell your home for the highest possible price ASAP







