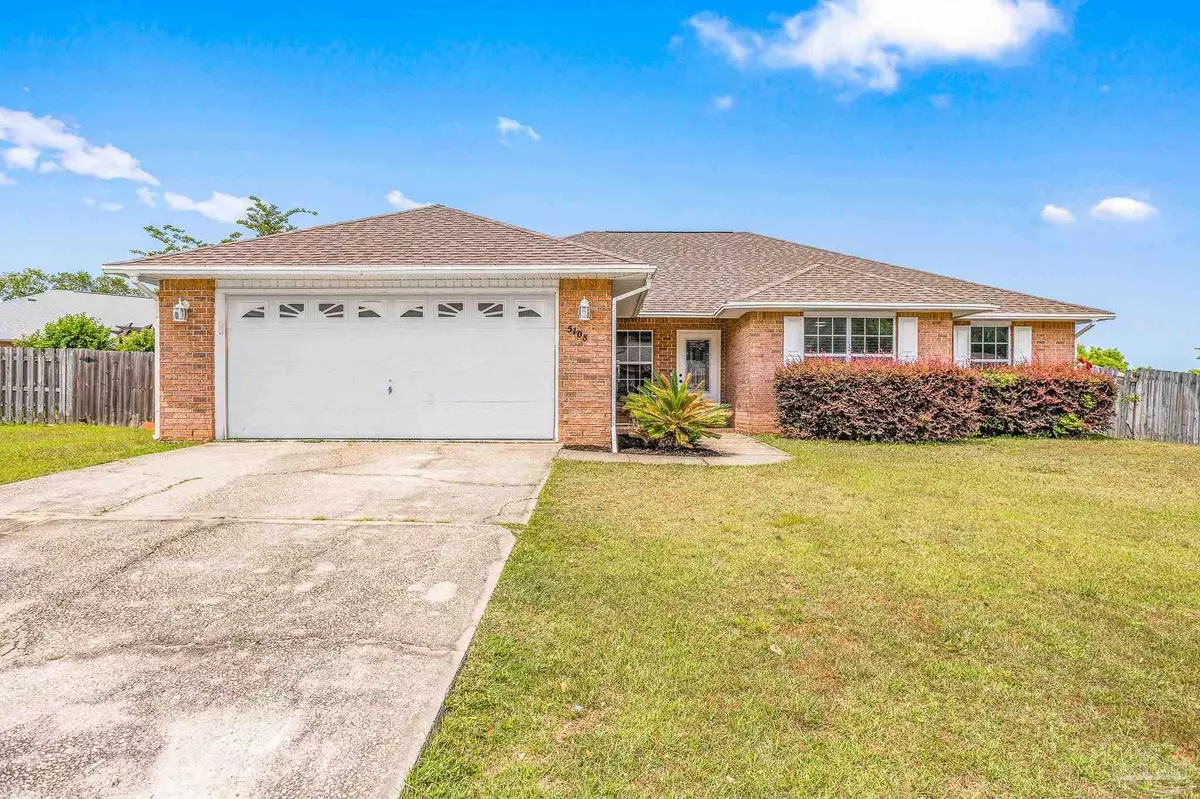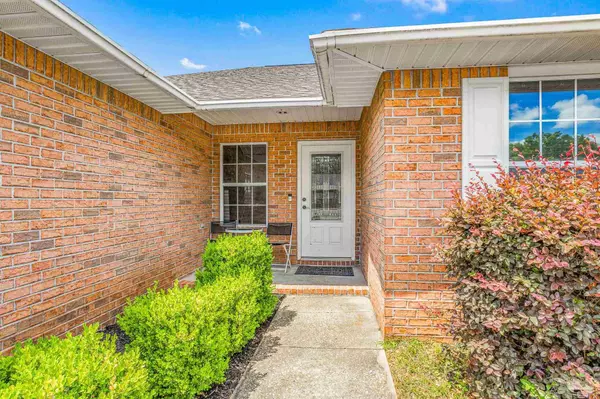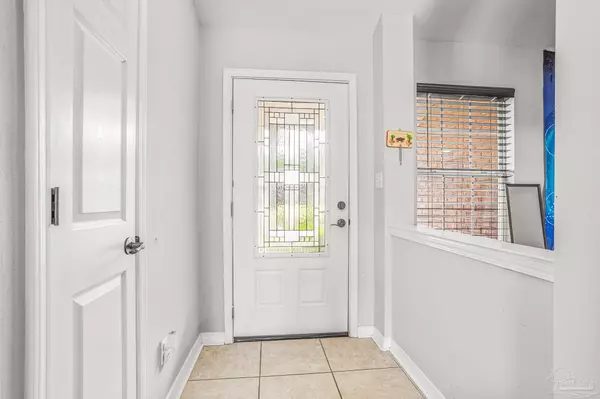Bought with Brandon Bennett • On The Gulf Realty
$320,000
$325,000
1.5%For more information regarding the value of a property, please contact us for a free consultation.
4 Beds
2 Baths
1,976 SqFt
SOLD DATE : 06/17/2024
Key Details
Sold Price $320,000
Property Type Single Family Home
Sub Type Single Family Residence
Listing Status Sold
Purchase Type For Sale
Square Footage 1,976 sqft
Price per Sqft $161
Subdivision Brentwood
MLS Listing ID 644746
Sold Date 06/17/24
Style Contemporary
Bedrooms 4
Full Baths 2
HOA Fees $13/ann
HOA Y/N Yes
Originating Board Pensacola MLS
Year Built 2002
Lot Size 0.380 Acres
Acres 0.38
Property Description
Step into this well cared for and sophisticated sanctuary nestled in the well-established Brentwood neighborhood in lovely Pace! This charming home boasts 4 bedrooms and 2 full bathrooms with no carpet throughout the home for easy cleaning. Crafted with sturdy brick, this family residence exudes timeless elegance, while it's tile and wood-look flooring combine style and durability. Be greeted by the warmth of natural light cascading through vaulted ceilings in the living area. With a new roof installed in October or 2023 and an HVAC system less that 5 years old, worry less about maintenance and more about making memories. The home sits on a large 0.38 acre lot which provides ample space for outdoor activities and relaxation in the large back yard which also has an outdoor building for yard tools and extra storage. The possibilities are endless in this beautiful home located near shopping and restaurants. Welcome home to comfort, convenience, and timeless charm. Schedule your showing today.
Location
State FL
County Santa Rosa
Zoning Res Single
Rooms
Other Rooms Yard Building
Dining Room Formal Dining Room
Kitchen Not Updated, Granite Counters, Pantry
Interior
Interior Features Baseboards, High Ceilings, High Speed Internet, Vaulted Ceiling(s)
Heating Central, Fireplace(s)
Cooling Central Air, Ceiling Fan(s)
Flooring Tile, Simulated Wood
Fireplace true
Appliance Electric Water Heater, Built In Microwave, Dishwasher, Disposal, Refrigerator
Exterior
Garage 2 Car Garage
Garage Spaces 2.0
Fence Back Yard, Privacy
Pool None
Utilities Available Cable Available
View Y/N No
Roof Type Shingle
Total Parking Spaces 2
Garage Yes
Building
Lot Description Corner Lot
Faces From Caroline St. head North onto E Spencer Field Rd. Then turn right (east) onto Carlyn Dr. Turn right onto Wood Run Dr. Then turn right onto Timber Ridge Dr. Turn right onto Brookside Dr. and house is on the left.
Story 1
Water Public
Structure Type Frame
New Construction No
Others
HOA Fee Include Association
Tax ID 021N29041100C000020
Read Less Info
Want to know what your home might be worth? Contact us for a FREE valuation!

Our team is ready to help you sell your home for the highest possible price ASAP







