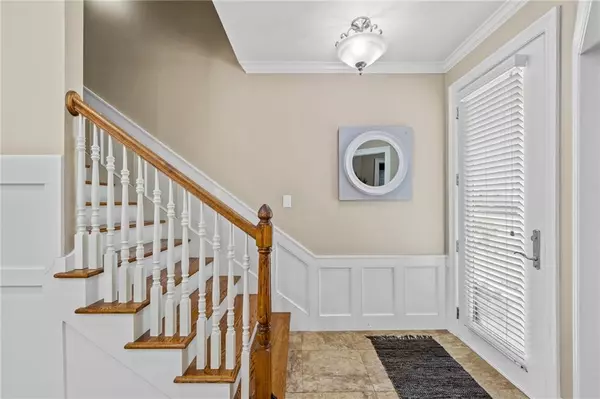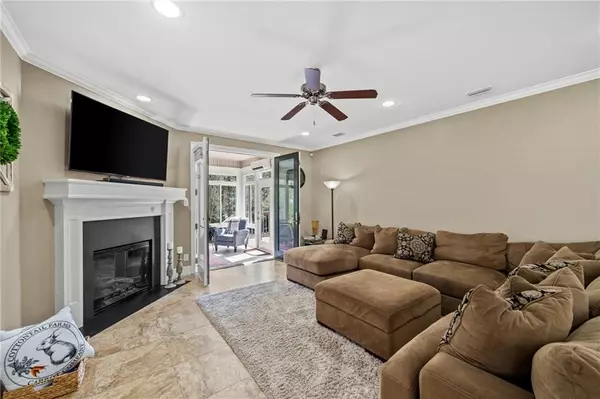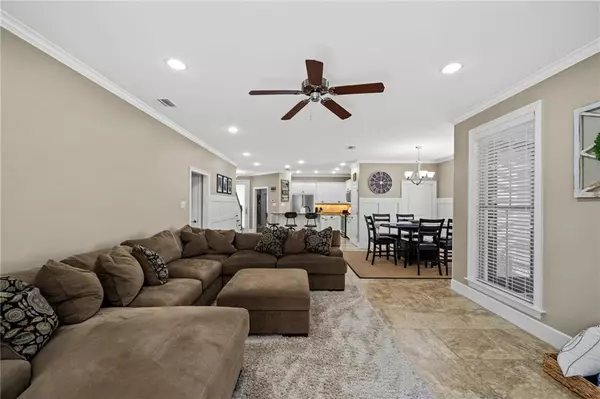Bought with Not Multiple Listing • NOT MULTILPLE LISTING
$460,000
$469,000
1.9%For more information regarding the value of a property, please contact us for a free consultation.
4 Beds
2.5 Baths
3,035 SqFt
SOLD DATE : 06/07/2024
Key Details
Sold Price $460,000
Property Type Single Family Home
Sub Type Single Family Residence
Listing Status Sold
Purchase Type For Sale
Square Footage 3,035 sqft
Price per Sqft $151
Subdivision Timbercreek
MLS Listing ID 7353366
Sold Date 06/07/24
Bedrooms 4
Full Baths 2
Half Baths 1
HOA Fees $83/ann
HOA Y/N true
Year Built 2008
Annual Tax Amount $1,434
Tax Year 1434
Lot Size 9,147 Sqft
Property Description
So many features to enjoy and appreciate in this home that is in PRISTINE condition. NEW Rheem Water Heater in March 2024, Two NEW Rheem HVAC Systems in March 2024. NEW ROOF 2021. From the landscape at the front entry to the 8' front door and cozy front porch. Upon entering, you will appreciate the open floor plan, tall ceilings, recessed lighting, crown molding and cottage style wainscoting. Kitchen showcases ISLAND with both prep space and seating area, pantry, custom cabinetry, tile backsplash and under counter lighting, and NEWER STAINLESS APPLIANCES. So much character in this large dining area with beautiful TRIM package. With the open floor plan, there is a seamless flow from kitchen, to dining, to great room. Large Great Room has fireplace with granite surround, ceiling fan, crown molding and french doors that lead to the CUSTOM BUILT SUNROOM that is easy to relax in as you overlook the beautifully MANICURED back yard. Or have friends over and enjoy the game and grill out on the deck for both indoor and outdoor entertaining. The SUNROOM has an extra special space that can double as the food display space for get togethers as well as a butlers pantry. Primary bedroom is on first floor with ensuite. Ensuite bath has loads of cabinetry/storage, double sinks, garden tub separate shower and walk in closet. As you come in from the garage, there is the perfect 'drop zone' and half bath. Solid wood stair treads, and wide staircase. This home has the best bonus room that has the space for multiple purposes. 2 car garage with extra storage room, sprinkler system. Timbercreek is a Golf Course Neighborhood offers SWIM, TENNIS, and WORKOUT ROOM and MORE! Rockwell/Spanish Fort Schools, convenient to shopping and I-10. All information provided is deemed reliable but not guaranteed. Buyer or buyer’s agent to verify all information.
Location
State AL
County Baldwin - Al
Direction Enter Timbercreek from 181. Turn right onto Pine Court. Home will be on the right.
Rooms
Basement None
Primary Bedroom Level Main
Dining Room Dining L, Open Floorplan
Kitchen Breakfast Bar, Cabinets Stain, Pantry Walk-In, Solid Surface Counters
Interior
Interior Features Crown Molding, Double Vanity, Entrance Foyer, High Ceilings 9 ft Main, Walk-In Closet(s)
Heating Central
Cooling Central Air, Electric Air Filter
Flooring Carpet, Ceramic Tile
Fireplaces Type Family Room
Appliance Dishwasher, Disposal, Microwave
Laundry Main Level
Exterior
Exterior Feature Rain Gutters
Garage Spaces 2.0
Fence None
Pool None
Community Features None
Utilities Available Cable Available, Electricity Available, Natural Gas Available, Sewer Available, Underground Utilities, Water Available, Other
Waterfront Description None
View Y/N true
View Trees/Woods
Roof Type Composition,Shingle
Total Parking Spaces 2
Garage true
Building
Lot Description Back Yard, Cul-De-Sac, Front Yard, Landscaped, Sprinklers In Front, Sprinklers In Rear
Foundation Slab
Sewer Public Sewer
Water Public
Architectural Style Cottage
Level or Stories Two
Schools
Elementary Schools Rockwell
Middle Schools Spanish Fort
High Schools Spanish Fort
Others
Special Listing Condition Standard
Read Less Info
Want to know what your home might be worth? Contact us for a FREE valuation!

Our team is ready to help you sell your home for the highest possible price ASAP







