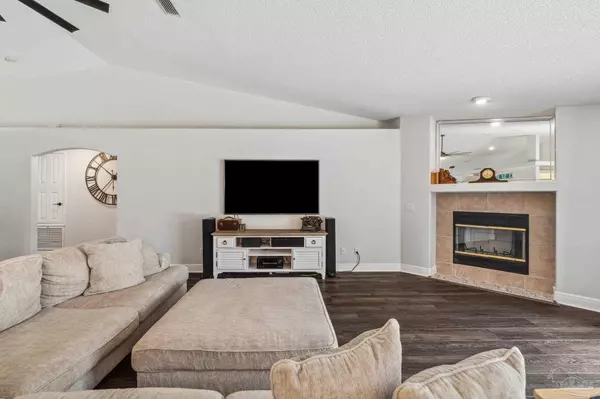Bought with Kathleen Batterton • Levin Rinke Realty
$519,000
$519,000
For more information regarding the value of a property, please contact us for a free consultation.
4 Beds
3 Baths
2,700 SqFt
SOLD DATE : 05/24/2024
Key Details
Sold Price $519,000
Property Type Single Family Home
Sub Type Single Family Residence
Listing Status Sold
Purchase Type For Sale
Square Footage 2,700 sqft
Price per Sqft $192
Subdivision Holley By The Sea
MLS Listing ID 642072
Sold Date 05/24/24
Style Contemporary
Bedrooms 4
Full Baths 3
HOA Fees $42/ann
HOA Y/N Yes
Originating Board Pensacola MLS
Year Built 2006
Lot Size 0.460 Acres
Acres 0.46
Lot Dimensions 100X200
Property Description
Discover your dream home in the vibrant community of Holley by the Sea: a meticulously maintained 4-bedroom, 3-bathroom property spanning 2,700 sq ft. This residence offers a harmonious split floor plan featuring an expansive open kitchen, complete with updated appliances, painted cabinets, and modern lighting. The living space is warmed by a wood-burning fireplace with a new chimney insert, creating a cozy atmosphere for relaxing evenings. Significant updates include a new roof (2021), HVAC (2023), front door, rain gutters, extended cement patio, alongside a huge fenced yard with a playful area and rubber mulch. Residents benefit from exclusive access to numerous amenities: clay tennis courts, pools, a full-weight room, cardio facilities, and various recreational courts, enhancing the community's appeal. Situated less than 8 miles from Navarre Beach's pristine white sands, less than 4 miles from Gulf Breeze Zoo, and 20 miles from downtown Pensacola, this home is perfectly positioned for convenience and leisure. Its proximity to military bases, shopping, and essential services underscores its ideal location. Experience the ultimate coastal living in a neighborhood that's more than just a place to live—it's a lifestyle. Don’t miss the chance to call this exceptional property home.
Location
State FL
County Santa Rosa
Zoning Res Single
Rooms
Dining Room Formal Dining Room, Kitchen/Dining Combo
Kitchen Updated, Granite Counters, Kitchen Island
Interior
Interior Features Baseboards, Ceiling Fan(s), Chair Rail, Crown Molding, High Ceilings, Recessed Lighting, Walk-In Closet(s), Smart Thermostat
Heating Heat Pump, Fireplace(s)
Cooling Heat Pump, Ceiling Fan(s)
Flooring Carpet
Fireplace true
Appliance Electric Water Heater, Dishwasher, Double Oven, Refrigerator, ENERGY STAR Qualified Dishwasher, ENERGY STAR Qualified Dryer, ENERGY STAR Qualified Refrigerator, ENERGY STAR Qualified Washer
Exterior
Exterior Feature Irrigation Well, Sprinkler, Rain Gutters
Parking Features 2 Car Garage, Garage Door Opener
Garage Spaces 2.0
Fence Back Yard, Privacy
Pool None
Community Features Pool, Community Room, Fitness Center, Tennis Court(s)
View Y/N No
Roof Type Shingle,Hip
Total Parking Spaces 2
Garage Yes
Building
Lot Description Central Access
Faces Off highway 98 head north on Edgewood, then East on Indian street.
Story 1
Water Public
Structure Type Brick,Frame
New Construction No
Others
HOA Fee Include Association,Recreation Facility
Tax ID 182S261920068000080
Security Features Smoke Detector(s)
Read Less Info
Want to know what your home might be worth? Contact us for a FREE valuation!

Our team is ready to help you sell your home for the highest possible price ASAP







