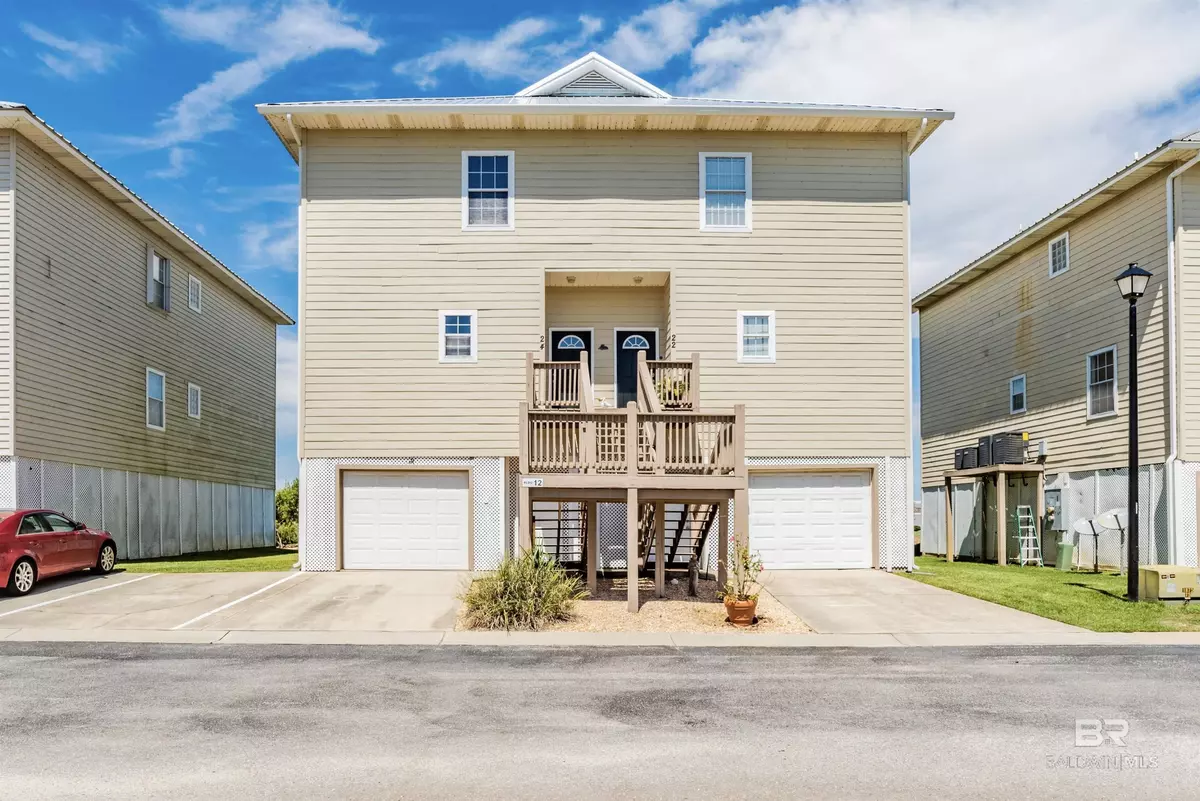$312,000
$329,900
5.4%For more information regarding the value of a property, please contact us for a free consultation.
3 Beds
3 Baths
1,680 SqFt
SOLD DATE : 04/26/2024
Key Details
Sold Price $312,000
Property Type Condo
Sub Type Condominium
Listing Status Sold
Purchase Type For Sale
Square Footage 1,680 sqft
Price per Sqft $185
Subdivision Sunset Bay Villas
MLS Listing ID 357754
Sold Date 04/26/24
Bedrooms 3
Full Baths 3
Construction Status Resale
HOA Fees $486/mo
Year Built 2002
Annual Tax Amount $1,335
Lot Dimensions 0 x 0
Property Description
Totally renovated waterfront condo now available in Daphne’s desirable Sunset Bay Villas, a Mobile Bay-front condominium community. Residents enjoy many community amenities to include a private pier, swimming pool and hot tub, BBQ pavilion, and stocked pond, in addition to the adjacent Panini Pete’s The Waterfront Restaurant and 2023 renovated and dedicated D’olive Bay Boat Launch. This upgraded, multi-level, townhome style, 3BD/3BA, 1,680 square foot unit features an open concept, 10-foot ceilings, butcher block countertops, tile backsplash, and black stainless appliances in the kitchen. The master suite enjoys a towering, vaulted ceiling, fully upgraded master bathroom with tiled walk-in shower and rainshower head, double vanity, and separate water closet. Flooring was upgraded with LVP throughout, except for the stairwell which features Berber style carpet. The two HVAC systems were replaced in 2/2018 and 9/2022, water heater in 7/2022, and metal roof in 10/2020. The oversized two-car garage provides tuck under parking beneath the multi-level unit, and can hold three cars with room to spare. Original floorplan includes a 3rd bedroom that is currently configured as a home gym; would need minor modification to put back to 3rd bedroom. This location is convenient to dining, shopping, entertainment, and transportation routes, including Highway 98 and Interstate-10.
Location
State AL
County Baldwin
Area Daphne 2
Zoning PUD
Interior
Interior Features High Ceilings
Heating Electric, Heat Pump
Cooling Heat Pump, Ceiling Fan(s), SEER 14
Flooring Carpet, Tile, Vinyl
Fireplaces Type None
Fireplace Yes
Appliance Dishwasher, Disposal, Convection Oven, Double Oven, Dryer, Microwave, Electric Range, Refrigerator w/Ice Maker, Washer
Laundry Outside
Exterior
Exterior Feature Termite Contract
Garage Attached, Double Garage, Deeded, Parking Lot, Automatic Garage Door
Pool Community, Association
Community Features BBQ Area, Covered Entry, Fishing, Gazebo, Landscaping, Pool - Outdoor, Water Access-Deeded
Utilities Available Daphne Utilities, Riviera Utilities
Waterfront Yes
Waterfront Description Bay Access (<=1/4 Mi),Bay Front - Building,Deeded Access
View Y/N Yes
View Direct Bay Front, Western View
Roof Type Metal
Garage Yes
Building
Lot Description Waterfront
Story 2
Foundation Pilings
Sewer Public Sewer
Water Public
New Construction No
Construction Status Resale
Schools
Elementary Schools Daphne Elementary, Wj Carroll Intermediate
Middle Schools Daphne Middle
High Schools Daphne High
Others
Pets Allowed Allowed, More Than 2 Pets Allowed
HOA Fee Include Common Area Insurance,Maintenance Grounds,Pest Control,Reserve Funds,Taxes-Common Area,Trash,Pool
Ownership Condominium
Read Less Info
Want to know what your home might be worth? Contact us for a FREE valuation!

Our team is ready to help you sell your home for the highest possible price ASAP
Bought with eXp Realty Southern Branch







