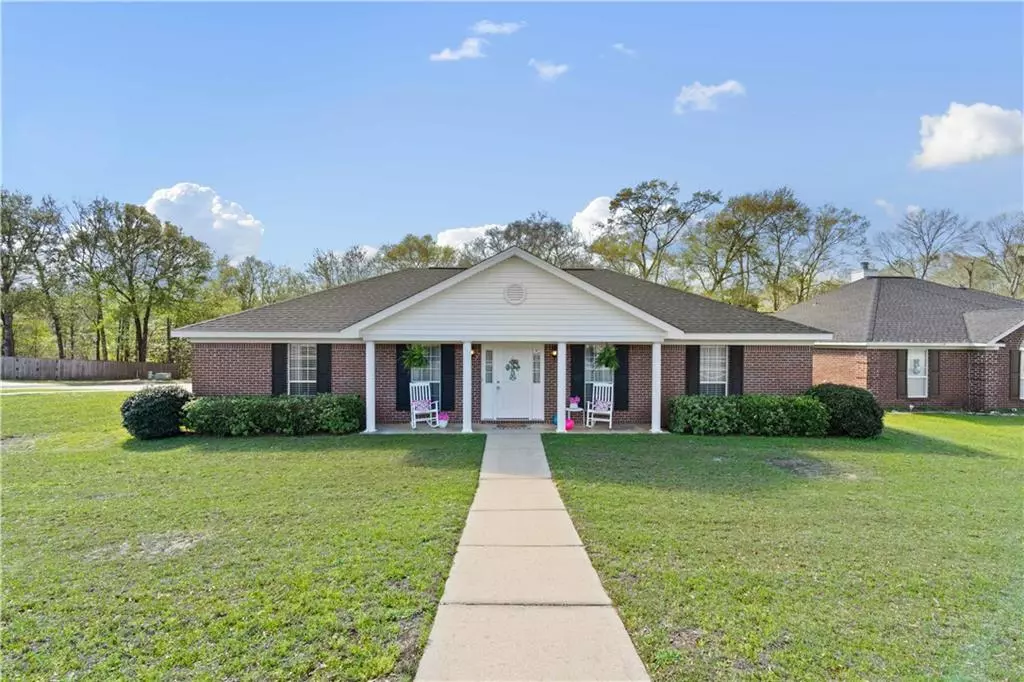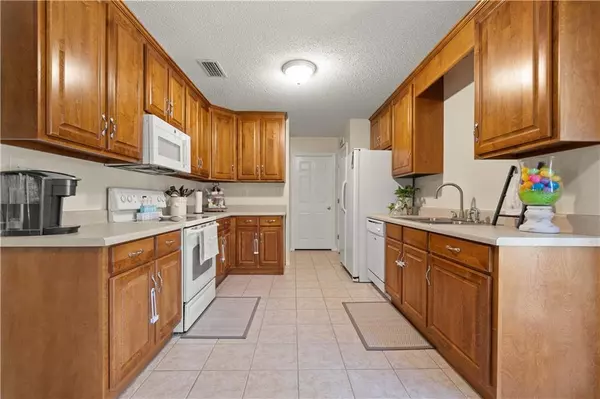Bought with Trisha Duke • Berkshire Hathaway Cooper & Co
$250,000
$250,000
For more information regarding the value of a property, please contact us for a free consultation.
3 Beds
2 Baths
1,805 SqFt
SOLD DATE : 04/10/2024
Key Details
Sold Price $250,000
Property Type Single Family Home
Sub Type Single Family Residence
Listing Status Sold
Purchase Type For Sale
Square Footage 1,805 sqft
Price per Sqft $138
Subdivision Youngstowne Hill
MLS Listing ID 7348989
Sold Date 04/10/24
Bedrooms 3
Full Baths 2
Year Built 2006
Annual Tax Amount $817
Tax Year 817
Lot Size 0.356 Acres
Property Description
Low Maintenance, Split Bedroom Floor Plan with a TRUE 2 Car Garage!! All of this located on an Elegant Corner Lot, with a Beautiful Tree Lined Backdrop! We invite you to come and tour this Lovely Home, which also includes a Relaxing Screen Room. Incredible Amenities located in a convenient area of Semmes. Well Maintained, including Fresh Paint, and even a New Microwave in the Kitchen. Fortified Roof installed 2020. Large Master Bedroom offers LTV flooring, and an Ensuite Bathroom, with His and Hers Closets and Showers. From the moment you enter the home, it is Open and Inviting, with a Huge Living Room and Beckoning French Doors drawing you out to the Enclosed Screen Room to view the Private, Wood Fenced Back Yard. The back yard is accessible for your toys and gear through a gate. There is even an extra Outbuilding which will convey with the Sale! Attached, True 2 car garage with Separate Roll up Doors for convenience. Run, Don't walk... Schedule your tour of this Incredible Home today!
Location
State AL
County Mobile - Al
Direction turn onto Whip Poor Will from Snow, left at Whip poor Will ct, Right into Youngstowne, home will be on the right.
Rooms
Basement None
Primary Bedroom Level Main
Dining Room Open Floorplan
Kitchen Eat-in Kitchen, Pantry, Solid Surface Counters
Interior
Interior Features Cathedral Ceiling(s), His and Hers Closets, Walk-In Closet(s)
Heating Central, Electric, Heat Pump
Cooling Central Air, Electric
Flooring Ceramic Tile, Laminate
Fireplaces Type None
Appliance Dishwasher, Electric Range, Electric Water Heater, Microwave
Laundry Laundry Room, Main Level
Exterior
Exterior Feature Lighting, Private Yard, Storage
Garage Spaces 2.0
Fence Back Yard, Fenced, Privacy, Wood
Pool None
Community Features None
Utilities Available Cable Available, Electricity Available, Phone Available
Waterfront false
Waterfront Description None
View Y/N true
View Trees/Woods
Roof Type Shingle
Garage true
Building
Lot Description Back Yard, Cleared, Corner Lot, Front Yard, Landscaped
Foundation Slab
Sewer Septic Tank
Water Public
Architectural Style Traditional
Level or Stories One
Schools
Elementary Schools Allentown
Middle Schools Semmes
High Schools Mary G Montgomery
Others
Acceptable Financing Cash, Conventional, FHA, VA Loan
Listing Terms Cash, Conventional, FHA, VA Loan
Special Listing Condition Standard
Read Less Info
Want to know what your home might be worth? Contact us for a FREE valuation!

Our team is ready to help you sell your home for the highest possible price ASAP







