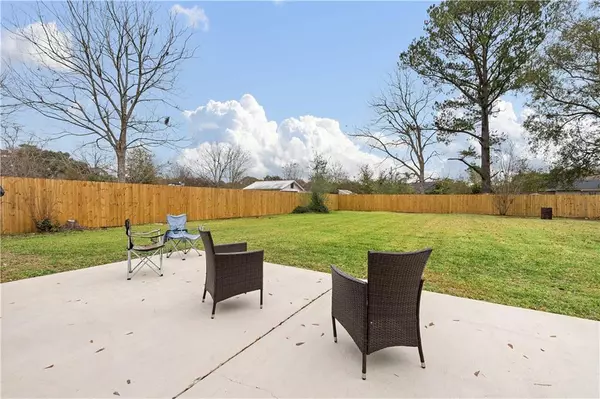Bought with Stephen Jager • RE/MAX Realty Professionals Ea
$205,000
$204,900
For more information regarding the value of a property, please contact us for a free consultation.
3 Beds
2 Baths
1,376 SqFt
SOLD DATE : 03/08/2024
Key Details
Sold Price $205,000
Property Type Single Family Home
Sub Type Single Family Residence
Listing Status Sold
Purchase Type For Sale
Square Footage 1,376 sqft
Price per Sqft $148
Subdivision Bellingrath Road Country Club Estates
MLS Listing ID 7322120
Sold Date 03/08/24
Bedrooms 3
Full Baths 2
Year Built 1994
Annual Tax Amount $1,553
Tax Year 1553
Lot Size 0.359 Acres
Property Description
What a way to start of 2024! This beautiful "well maintained" house is just waiting for its new owners! This home is located in USDA area which means IF you quality this home could be yours with little to NO DOWNPAYMENT!!! This UPDATED jewel offers you three-bedroom rooms and two FULL bathrooms. The kitchen features white cabinets, granite countertops with subway tile that makes the kitchen so appealing! The kitchen is equipped with stainless steel appliances that will remain! There's a fireplace in the family room that will be perfect for the upcoming cold weather! Both bathrooms have granite countertops. The sellers have installed a new privacy fence along with an extended patio that overlooks the enormous back yard! This home is situated on approximate .35 of an acre!! The one car attached garage was previously converted for storage, half of it would be perfect for tools, lawn equipment and the other half is heated and cooled and would be a great use for office space, mud room etc. Don't deny yourself the honor of having this jewel be your next place of residence! What are you waiting for go ahead and make the call and schedule your showing!
Location
State AL
County Mobile - Al
Direction From I-10 West on Hwy 90, left on Bellingrath Road, left on Helen Drive, right on Heaton the house will be on the left
Rooms
Basement None
Primary Bedroom Level Main
Dining Room None
Kitchen Cabinets White, Eat-in Kitchen
Interior
Heating Central, Electric
Cooling Ceiling Fan(s), Central Air
Flooring Carpet, Ceramic Tile
Fireplaces Type None
Appliance Dishwasher
Laundry Laundry Room
Exterior
Exterior Feature None
Fence Fenced
Pool None
Community Features None
Utilities Available Electricity Available, Natural Gas Available
Waterfront Description None
View Y/N true
View Other
Roof Type Other
Building
Lot Description Back Yard
Foundation Slab
Sewer Public Sewer
Water Public
Architectural Style Traditional
Level or Stories One
Schools
Elementary Schools Mary W Burroughs
Middle Schools Katherine H Hankins
High Schools Theodore
Others
Acceptable Financing Cash, Conventional, FHA, USDA Loan, VA Loan
Listing Terms Cash, Conventional, FHA, USDA Loan, VA Loan
Special Listing Condition Standard
Read Less Info
Want to know what your home might be worth? Contact us for a FREE valuation!

Our team is ready to help you sell your home for the highest possible price ASAP







