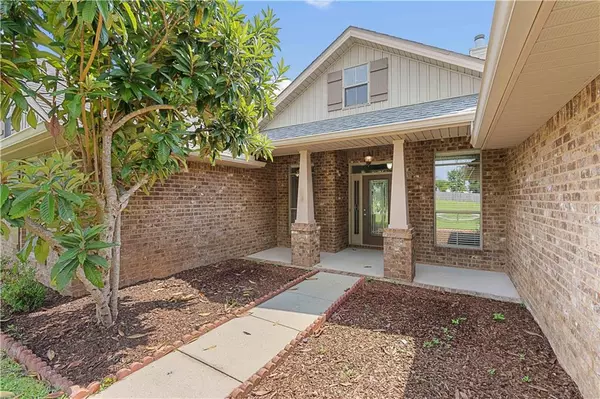Bought with Wendy Blanton • Lifestyle Realty
$360,000
$369,900
2.7%For more information regarding the value of a property, please contact us for a free consultation.
4 Beds
2.5 Baths
2,986 SqFt
SOLD DATE : 01/11/2024
Key Details
Sold Price $360,000
Property Type Single Family Home
Sub Type Single Family Residence
Listing Status Sold
Purchase Type For Sale
Square Footage 2,986 sqft
Price per Sqft $120
Subdivision Oaks At Westlake
MLS Listing ID 7276278
Sold Date 01/11/24
Bedrooms 4
Full Baths 2
Half Baths 1
HOA Fees $16/ann
HOA Y/N true
Year Built 2010
Annual Tax Amount $1,174
Tax Year 1174
Lot Size 0.360 Acres
Property Description
USDA AREA!! Check out this move-in ready 4 bedroom 2.5 bath home, with a bonus room that could be used as an office or as a 5th bedroom. You will be blown away by the massive kitchen and living rooms. There is plenty of room for entertaining, no need to worry about space. Don't forget to check out the formal dining room, large master bedroom as well as a covered back patio.This home has been updated with LVP throughout as well as many other upgrades. The backyard includes a shed, RV power hook up, double entry gate, and a whole yard sprinkler system. Home is on a grinder pump that is serviced and maintained free of charge by South Alabama Utilities. Put this home on your must see list today! Seller related to listing agent.
Location
State AL
County Mobile - Al
Direction Go West on Scott Dairy Loop past elementary school and the neighborhood will be on the left. Take 1st entrance Rigby Dr W home is at the corner of Rigby Dr W and Rigby Dr.
Rooms
Basement None
Dining Room Separate Dining Room
Kitchen Breakfast Bar, Cabinets Stain, Kitchen Island, Pantry, Solid Surface Counters
Interior
Interior Features Entrance Foyer, High Ceilings 9 ft Main, His and Hers Closets, Tray Ceiling(s), Walk-In Closet(s)
Heating Central, Electric
Cooling Ceiling Fan(s), Central Air
Flooring Laminate
Fireplaces Type Living Room
Appliance Dishwasher, Electric Cooktop, Electric Oven, Electric Water Heater, Microwave, Self Cleaning Oven
Laundry Laundry Room
Exterior
Exterior Feature Private Yard
Garage Spaces 2.0
Fence Back Yard, Fenced, Privacy, Wood
Pool None
Community Features Homeowners Assoc, Near Schools, Near Shopping, Sidewalks, Street Lights
Utilities Available Cable Available, Electricity Available, Sewer Available, Underground Utilities, Water Available
Waterfront false
Waterfront Description None
View Y/N true
View Other
Roof Type Shingle
Garage true
Building
Lot Description Back Yard, Corner Lot, Front Yard, Landscaped
Foundation Slab
Sewer Public Sewer
Water Public
Architectural Style Traditional
Level or Stories One
Schools
Elementary Schools Hutchens/Dawes
Middle Schools Bernice J Causey
High Schools Baker
Others
Acceptable Financing Cash, Conventional, FHA, USDA Loan, VA Loan
Listing Terms Cash, Conventional, FHA, USDA Loan, VA Loan
Special Listing Condition Standard
Read Less Info
Want to know what your home might be worth? Contact us for a FREE valuation!

Our team is ready to help you sell your home for the highest possible price ASAP







