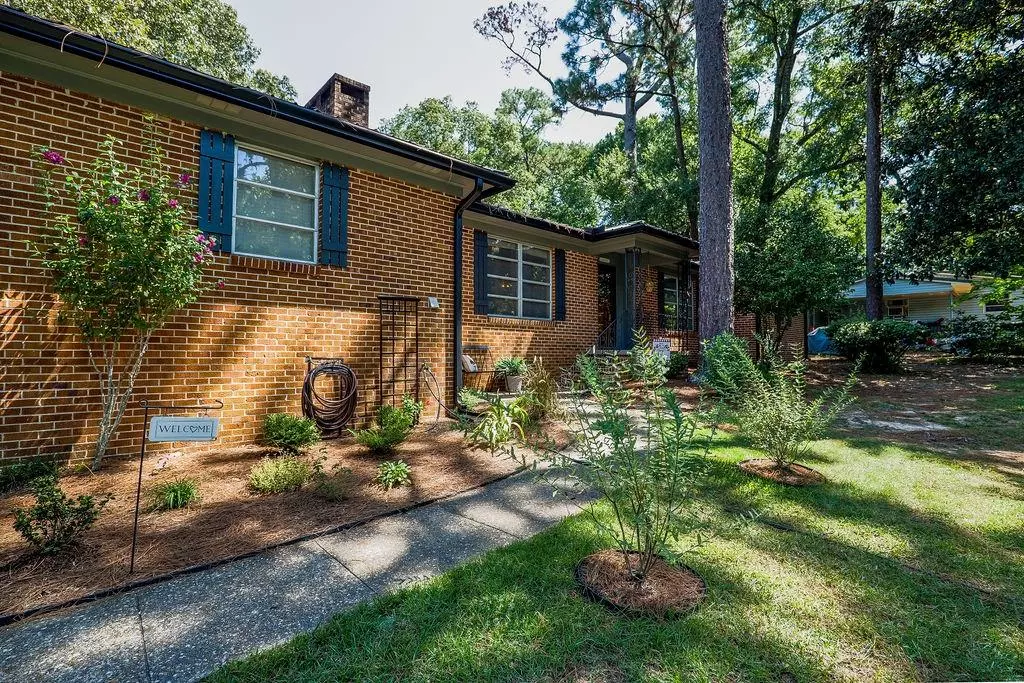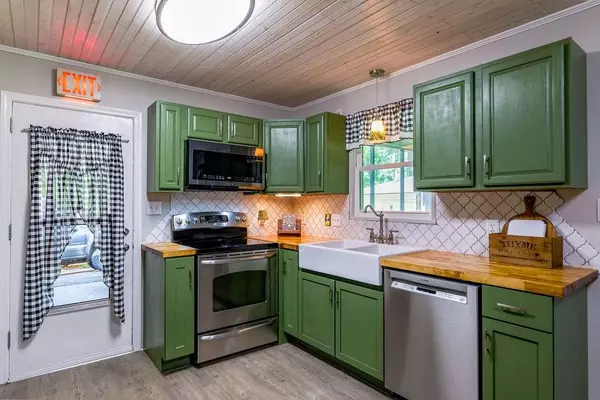Bought with Bo Nichols • Nichols Real Estate
$380,000
$414,000
8.2%For more information regarding the value of a property, please contact us for a free consultation.
3 Beds
2 Baths
1,721 SqFt
SOLD DATE : 10/10/2023
Key Details
Sold Price $380,000
Property Type Single Family Home
Sub Type Single Family Residence
Listing Status Sold
Purchase Type For Sale
Square Footage 1,721 sqft
Price per Sqft $220
Subdivision Magnolia Hills
MLS Listing ID 7264431
Sold Date 10/10/23
Bedrooms 3
Full Baths 2
Year Built 1961
Annual Tax Amount $1,052
Tax Year 1052
Lot Size 0.390 Acres
Property Description
Right smack in the Heart of Olde Towne Daphne! This very well loved beautifully updated, one level, ranch home is within walking distance of the Bay, City Parks, and all the restaurants that OTD has to offer. This home has many timeless touches including the antique hardwood floors throughout all the living area and bedrooms, real wood paneling and Wainscoting finishes, antique carpentry built in cabinets, updated lighting and the original retro bathrooms that are in great shape and are incredibly clean! The kitchen has Stainless steel appliances, a beautiful large farm sink, butcher block counter tops, tile backsplash, task lighting, tongue and groove ceilings and plenty of cabinet space. Bedrooms all have wood floors, ample size, wood accents and plenty of closet space. The screened in back porch is incredible and I promise this is where you will spend a lot of time. With over 300 square feet it has a concrete floor, an exposed pine ceiling, two double fans, a metal roof, and tons of space to stretch out and relax! The backyard is flat, grassed, shaded, private, and partially fenced with two large storage buildings that are in great shape! This home is brick, has a metal roof, rain gutters all around, and the electrical system has been completely rewired. If you are waiting for a really property in OTD this is definitely one to check out!
Location
State AL
County Baldwin - Al
Direction From Hwy 98 head west on Daphne Ave to north on Main Street then west on Magnolia Ave. house will be at the bottom of the hill on the right.
Rooms
Basement None
Primary Bedroom Level Main
Dining Room Other
Kitchen Breakfast Room, Eat-in Kitchen
Interior
Interior Features Entrance Foyer
Heating Central, Electric
Cooling Central Air
Flooring Hardwood
Fireplaces Type Family Room
Appliance Dishwasher, Electric Oven, Electric Range, Microwave, Refrigerator
Laundry Main Level
Exterior
Exterior Feature Storage
Fence Back Yard, Fenced
Pool None
Community Features None
Utilities Available Cable Available, Electricity Available, Natural Gas Available, Sewer Available, Water Available
Waterfront Description None
View Y/N true
View Trees/Woods
Roof Type Metal
Building
Lot Description Level, Wooded
Foundation Slab
Sewer Public Sewer
Water Public
Architectural Style Ranch
Level or Stories One
Schools
Elementary Schools Daphne
Middle Schools Daphne
High Schools Daphne
Others
Acceptable Financing Cash, Conventional, FHA, VA Loan
Listing Terms Cash, Conventional, FHA, VA Loan
Special Listing Condition Standard
Read Less Info
Want to know what your home might be worth? Contact us for a FREE valuation!

Our team is ready to help you sell your home for the highest possible price ASAP







