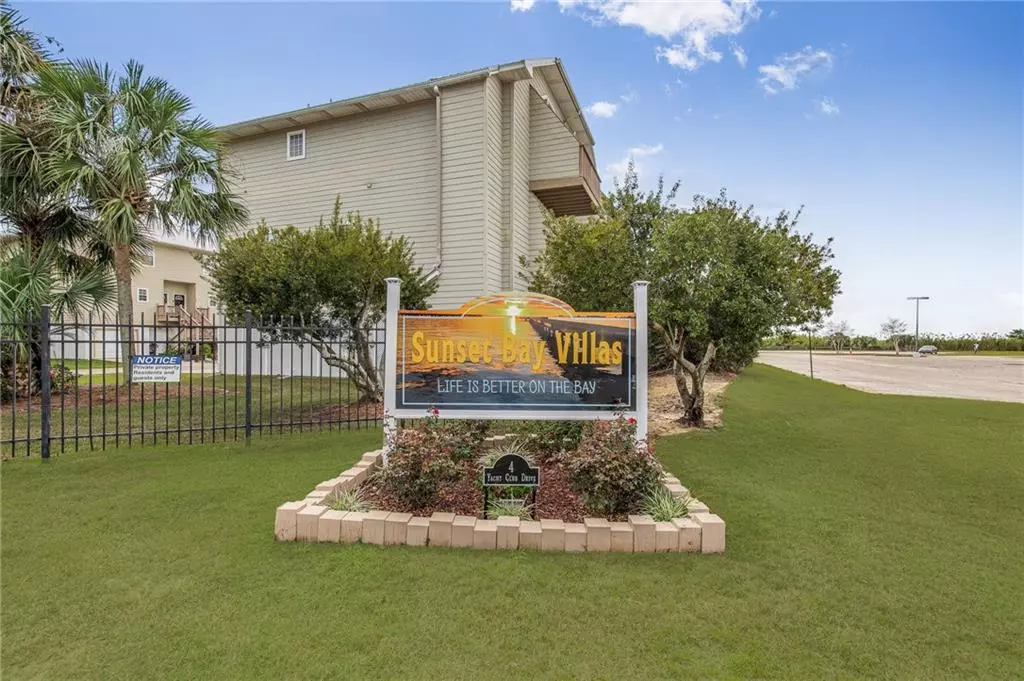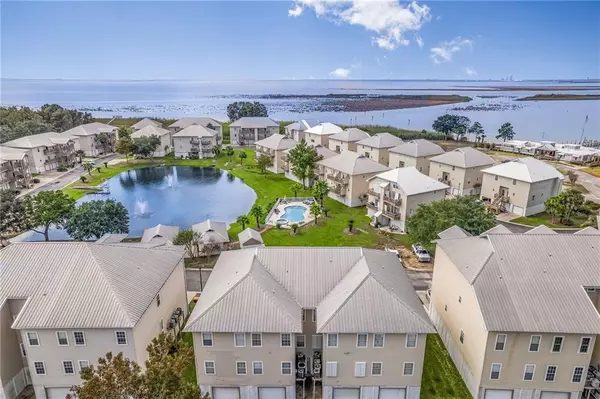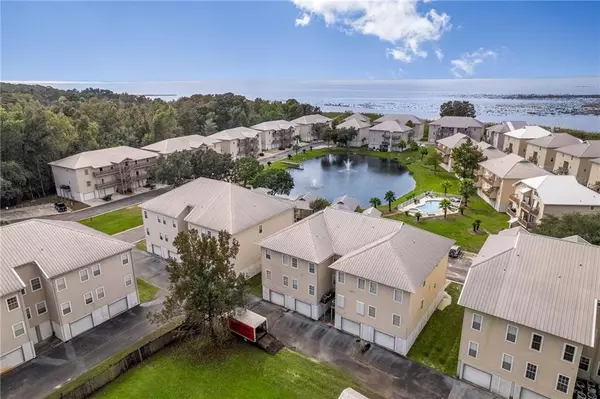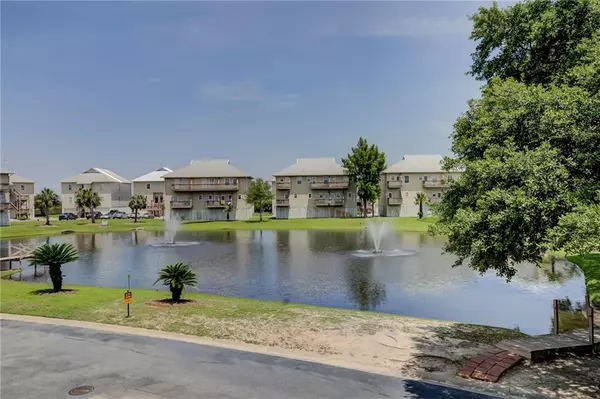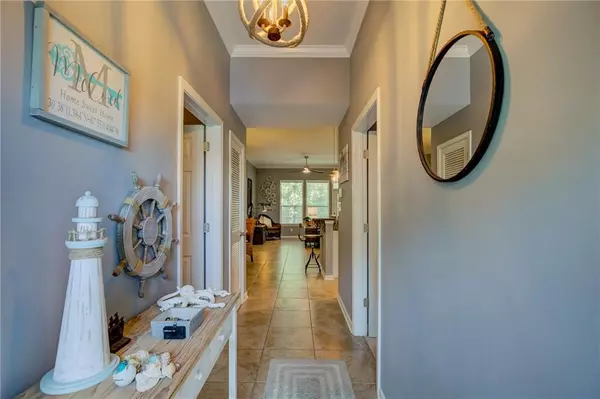Bought with Not Multiple Listing • NOT MULTILPLE LISTING
$275,000
$275,000
For more information regarding the value of a property, please contact us for a free consultation.
3 Beds
2 Baths
1,680 SqFt
SOLD DATE : 08/25/2023
Key Details
Sold Price $275,000
Property Type Condo
Sub Type Condominium
Listing Status Sold
Purchase Type For Sale
Square Footage 1,680 sqft
Price per Sqft $163
Subdivision Sunset Bay Villas Condos
MLS Listing ID 7237941
Sold Date 08/25/23
Bedrooms 3
Full Baths 2
HOA Fees $486/mo
HOA Y/N true
Year Built 2005
Annual Tax Amount $750
Tax Year 750
Property Description
Welcome home to this incredible 3 bed 2 bath condo with breath taking views of Mobile Bay! Large balcony extends across the back of this unit so you can have sunset access which adds to the picturesque and calming backdrop. High end wood blinds, gourmet kitchen and tranquil master retreat with walk in shower and ample closets also make this unit feel bigger than 1680 Sq. ft. This unit also boasts a semiprivate elevator in addition to a garage large enough to accommodate 4 vehicles and enough room for all of your water toys and fishing gear. The community pier/ fishing area and updated boat launch are a short stroll away. The Waterfront restaurant, which is Panini Pete's newest establishment offers waterfront dinning with a true coastal menu and live music. Other community amenities include a pool, hot tub, lake, and pavilion. Every day will feel like a vacation! NO SHORT-TERM RENTALS ALLOWED. LISTING BROKER MAKES NO REPRESENTATION TO SQUARE FOOTAGE ACCURACY. BUYER TO VERIFY.
Location
State AL
County Baldwin - Al
Direction From Hwy 98 S Turn Right onto Yacht Club Drive .4 miles Turn Left Condo is on Left Building 26 upstairs unit 78
Rooms
Basement None
Primary Bedroom Level Main
Dining Room None
Kitchen Breakfast Bar, Eat-in Kitchen
Interior
Interior Features Crown Molding, Double Vanity, Elevator, High Ceilings 10 ft Main, Walk-In Closet(s)
Heating Electric
Cooling Ceiling Fan(s), Central Air
Flooring Carpet, Ceramic Tile
Fireplaces Type None
Appliance Dishwasher, Disposal, Electric Water Heater, ENERGY STAR Qualified Appliances, Microwave, Refrigerator
Laundry Main Level
Exterior
Exterior Feature Balcony, Storage
Garage Spaces 4.0
Fence None
Pool Fenced
Community Features Barbecue, Clubhouse, Homeowners Assoc, Pool
Utilities Available Cable Available, Electricity Available
Waterfront Description Bay Access
View Y/N true
View Bay, Pool, Trees/Woods
Roof Type Metal
Total Parking Spaces 4
Garage true
Building
Lot Description Pond on Lot
Foundation Pillar/Post/Pier
Sewer Public Sewer
Water Public
Architectural Style Traditional
Level or Stories One
Schools
Elementary Schools Daphne
Middle Schools Daphne
High Schools Daphne
Others
Special Listing Condition Standard
Read Less Info
Want to know what your home might be worth? Contact us for a FREE valuation!

Our team is ready to help you sell your home for the highest possible price ASAP


