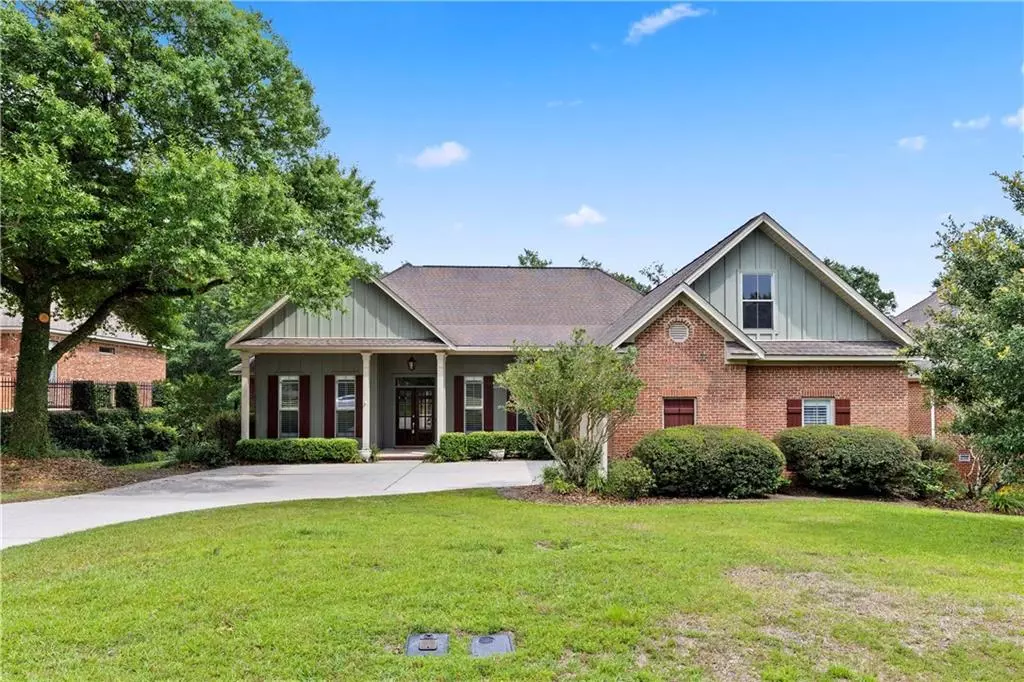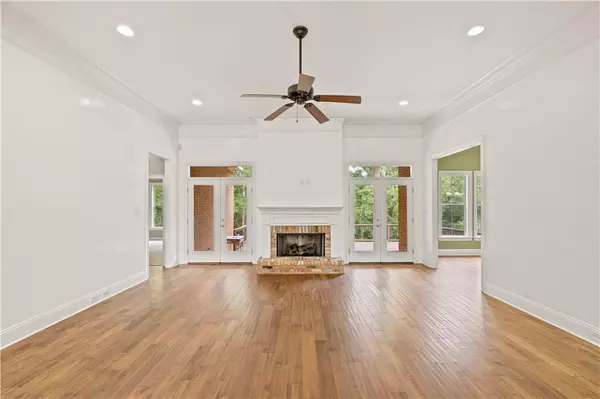Bought with Not Multiple Listing • NOT MULTILPLE LISTING
$558,000
$585,000
4.6%For more information regarding the value of a property, please contact us for a free consultation.
4 Beds
4 Baths
3,273 SqFt
SOLD DATE : 07/28/2023
Key Details
Sold Price $558,000
Property Type Single Family Home
Sub Type Single Family Residence
Listing Status Sold
Purchase Type For Sale
Square Footage 3,273 sqft
Price per Sqft $170
Subdivision Timbercreek
MLS Listing ID 7221317
Sold Date 07/28/23
Bedrooms 4
Full Baths 4
HOA Fees $41
HOA Y/N true
Year Built 2006
Annual Tax Amount $2,051
Tax Year 2051
Lot Size 0.790 Acres
Property Description
Wonderful home in sought after Timbercreek neighborhood with a great family floor plan. This 4 bedroom - 4 bath home features 11' ceilings with custom moldings, hardwood in great room, dining, kitchen and hall. Great room has gas log fireplace and opens to a covered porch with extended deck overlooking natural wooded area on this large, over ½ acre lot. Kitchen has granite, eat on bar, double oven, pantry and S. S. appliances large windows and eating area. The primary bedroom is large with lots of light - Ensuite has double sinks, soaking tub, separate tiled shower and walk -in closet. There is a spacious laundry room off garage, 2HVAC units and sprinkler system and plantation shutters. All information provided is deemed reliable but not guaranteed. Buyer or buyer’s agent to verify all information.
Seller is allowing a $20,000 paint allowance.
Location
State AL
County Baldwin - Al
Direction From Hwy 181 go north - Left on to TimberCreek Blvd. , left on Pine Run - home will be on left.
Rooms
Basement None
Primary Bedroom Level Main
Dining Room Separate Dining Room
Kitchen Breakfast Bar, Cabinets Stain, Eat-in Kitchen, Pantry, Solid Surface Counters
Interior
Interior Features Disappearing Attic Stairs, Double Vanity, Entrance Foyer, High Ceilings 10 ft Main, Walk-In Closet(s)
Heating Central, Electric
Cooling Ceiling Fan(s), Central Air
Flooring Carpet, Ceramic Tile, Hardwood
Fireplaces Type Family Room, Gas Log
Appliance Dishwasher, Disposal, Dryer, Gas Cooktop, Gas Water Heater, Microwave, Self Cleaning Oven, Washer
Laundry Laundry Room, Main Level
Exterior
Exterior Feature Private Yard, Rear Stairs
Garage Spaces 2.0
Fence None
Pool None
Community Features Clubhouse, Fitness Center, Golf, Meeting Room, Near Shopping, Pickleball, Playground, Pool, RV / Boat Storage, Sidewalks, Street Lights, Tennis Court(s)
Utilities Available Electricity Available, Natural Gas Available, Sewer Available, Underground Utilities
Waterfront Description None
View Y/N true
View Trees/Woods
Roof Type Composition
Garage true
Building
Lot Description Back Yard, Landscaped, Sloped
Foundation Pillar/Post/Pier, Slab
Sewer Public Sewer
Water Public
Architectural Style Craftsman
Level or Stories One and One Half
Schools
Elementary Schools Rockwell
Middle Schools Spanish Fort
High Schools Spanish Fort
Others
Acceptable Financing Cash, Conventional, FHA, VA Loan
Listing Terms Cash, Conventional, FHA, VA Loan
Special Listing Condition Standard
Read Less Info
Want to know what your home might be worth? Contact us for a FREE valuation!

Our team is ready to help you sell your home for the highest possible price ASAP







