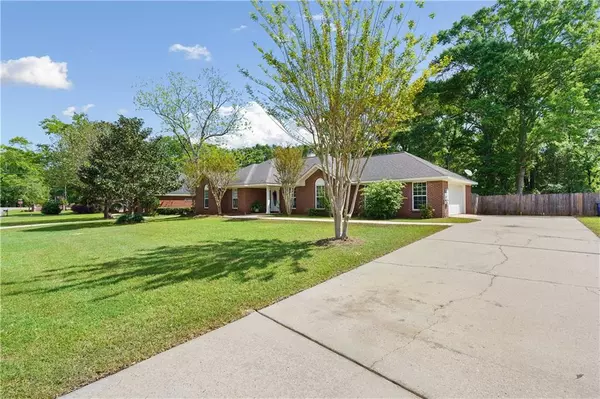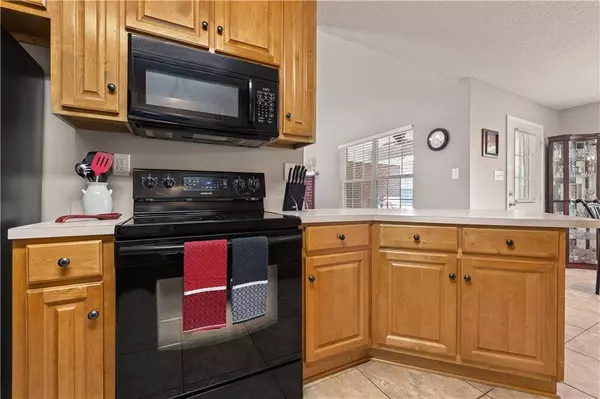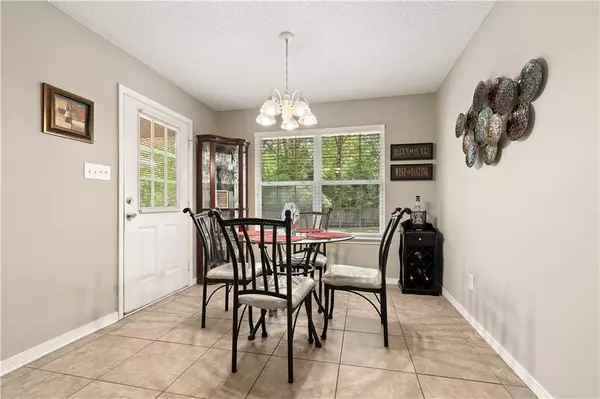Bought with Devin Scott • Roberts Brothers West
$240,000
$229,900
4.4%For more information regarding the value of a property, please contact us for a free consultation.
4 Beds
2 Baths
1,936 SqFt
SOLD DATE : 05/12/2023
Key Details
Sold Price $240,000
Property Type Single Family Home
Sub Type Single Family Residence
Listing Status Sold
Purchase Type For Sale
Square Footage 1,936 sqft
Price per Sqft $123
Subdivision Deer Trail
MLS Listing ID 7196137
Sold Date 05/12/23
Bedrooms 4
Full Baths 2
HOA Fees $10/ann
HOA Y/N true
Year Built 2005
Annual Tax Amount $844
Tax Year 844
Lot Size 0.377 Acres
Property Description
Welcome to Beautiful Deer Trail! Take a drive down a Dreamy, Tree Lined Street To Come and See this Fantastic Brick, Four Bedroom Home! You will have more time to Run and Play in this Low Maintenace, Brick and Sided, Home. It has a brand new A/C! From the moment you walk through the Ornate Glass Front Door... You will be Welcomed by Custom, Easy Care, Tile Flooring and Beautiful Views of the Private Backyard. There is No Carpet in this Home! Eat In Kitchen with a Huge Breakfast Bar. Along with the Ceiling Height Cabinets in this Lovely Kitchen, there is also a Large Pantry. The Designer Paint Colors are Soothing and Inviting. The Woodburning Fireplace is Cozy and the Perfect Place to snuggle up with a Good Book. Double Pane Windows. Rain Gutters. The Master Bedroom is Spacious, and the Master Ensuite has His and Hers Sinks and Closets! Tons of Storage! Two Car Attached Garage so you don't get Caught in the Rain! The Privacy Fenced Backyard has an Amazing Forest Feel Back Drop. Hurry, make your Appointment Today to see this Fantastic Home! Home sold As-Is.
Location
State AL
County Mobile - Al
Direction Turn onto Wulff from Snow road, Take a left into Deer Trail, home will be on your left.
Rooms
Basement None
Primary Bedroom Level Main
Dining Room Open Floorplan
Kitchen Breakfast Bar, Eat-in Kitchen, Pantry
Interior
Interior Features His and Hers Closets, Walk-In Closet(s)
Heating Central, Electric, Heat Pump
Cooling Central Air
Flooring Other
Fireplaces Type None
Appliance Dishwasher, Electric Cooktop
Laundry Laundry Room, Main Level
Exterior
Exterior Feature None
Garage Spaces 2.0
Fence Back Yard, Privacy
Pool None
Community Features None
Utilities Available Electricity Available, Water Available
Waterfront false
Waterfront Description None
View Y/N true
View Other
Roof Type Shingle
Garage true
Building
Lot Description Back Yard, Front Yard
Foundation Slab
Sewer Septic Tank
Water Public
Architectural Style Traditional
Level or Stories One
Schools
Elementary Schools Allentown
Middle Schools Semmes
High Schools Mary G Montgomery
Others
Acceptable Financing Cash, Conventional, FHA, USDA Loan, VA Loan
Listing Terms Cash, Conventional, FHA, USDA Loan, VA Loan
Special Listing Condition Standard
Read Less Info
Want to know what your home might be worth? Contact us for a FREE valuation!

Our team is ready to help you sell your home for the highest possible price ASAP







