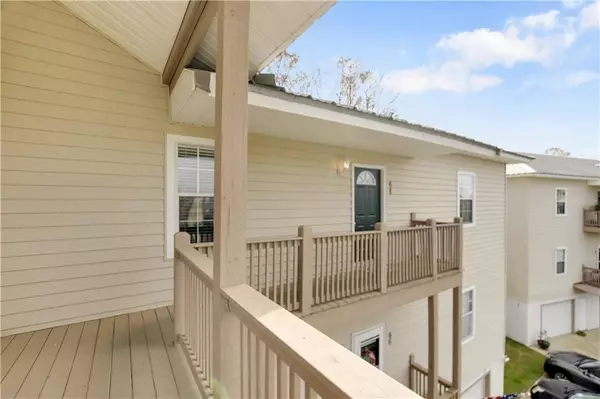Bought with John Mcnichol • eXp Realty Southern Branch
$200,000
$224,900
11.1%For more information regarding the value of a property, please contact us for a free consultation.
3 Beds
3 Baths
1,680 SqFt
SOLD DATE : 04/14/2023
Key Details
Sold Price $200,000
Property Type Condo
Sub Type Condominium
Listing Status Sold
Purchase Type For Sale
Square Footage 1,680 sqft
Price per Sqft $119
Subdivision Sunset Bay Villas Condos
MLS Listing ID 7176861
Sold Date 04/14/23
Bedrooms 3
Full Baths 3
HOA Fees $487/mo
HOA Y/N true
Year Built 2004
Annual Tax Amount $619
Tax Year 619
Property Description
WELCOME HOME AND TO BAYSIDE LIFE! Tranquil views abound in this immaculate, comfortable home! Front porchhas a view of the pond, pool and part of Mobile Bay providing amazing sunsets while the spacious back deck offers quiet, woodsy privacy.Highlights include an enormous kitchen with room for an island and 3 bedrooms, one a master, each with their own full bath. Vinyl woodfloors throughout except in the tiled kitchen and baths, refrigerator can remain. Minutes to I-10, schools, shopping and dining, this gemhas it all! Garage has room for 3 cars and more, a shared elevator makes toting groceries a breeze – and talk about breezes, luxuriate incool morning and evening breezes off the bay….your own piece of paradise. Complex offers a relaxing pool with hot tub, gazebo withgrilling area, and a private fishing pier. Are you ready for your best life by the bay? Call now to schedule your personal tour! Condos arerental restricted.
Location
State AL
County Baldwin - Al
Direction US 98 to Yacht Club Dr. Take it to the end, make a left into Sunset Bay Villas, left or right to unit 68
Rooms
Basement None
Primary Bedroom Level Main
Dining Room Dining L
Kitchen Breakfast Bar, Solid Surface Counters
Interior
Interior Features Other
Heating Electric
Cooling Ceiling Fan(s), Central Air
Flooring Ceramic Tile, Vinyl
Fireplaces Type None
Appliance Dishwasher, Disposal, Electric Range, Electric Water Heater, Microwave, Refrigerator
Laundry In Hall
Exterior
Exterior Feature Balcony, Storage
Garage Spaces 1.0
Fence None
Pool Gunite, In Ground
Community Features Barbecue, Fishing, Homeowners Assoc, Near Shopping, Pool, Spa/Hot Tub
Utilities Available Cable Available, Electricity Available, Phone Available, Sewer Available, Water Available
Waterfront false
Waterfront Description None
View Y/N true
View Pool, Trees/Woods
Roof Type Metal
Garage true
Building
Lot Description Zero Lot Line
Foundation Pillar/Post/Pier
Sewer Public Sewer
Water Public
Architectural Style Townhouse
Level or Stories Three Or More
Schools
Elementary Schools Daphne
Middle Schools W J Carroll
High Schools Daphne
Others
Acceptable Financing Cash, Conventional
Listing Terms Cash, Conventional
Special Listing Condition Standard
Read Less Info
Want to know what your home might be worth? Contact us for a FREE valuation!

Our team is ready to help you sell your home for the highest possible price ASAP







