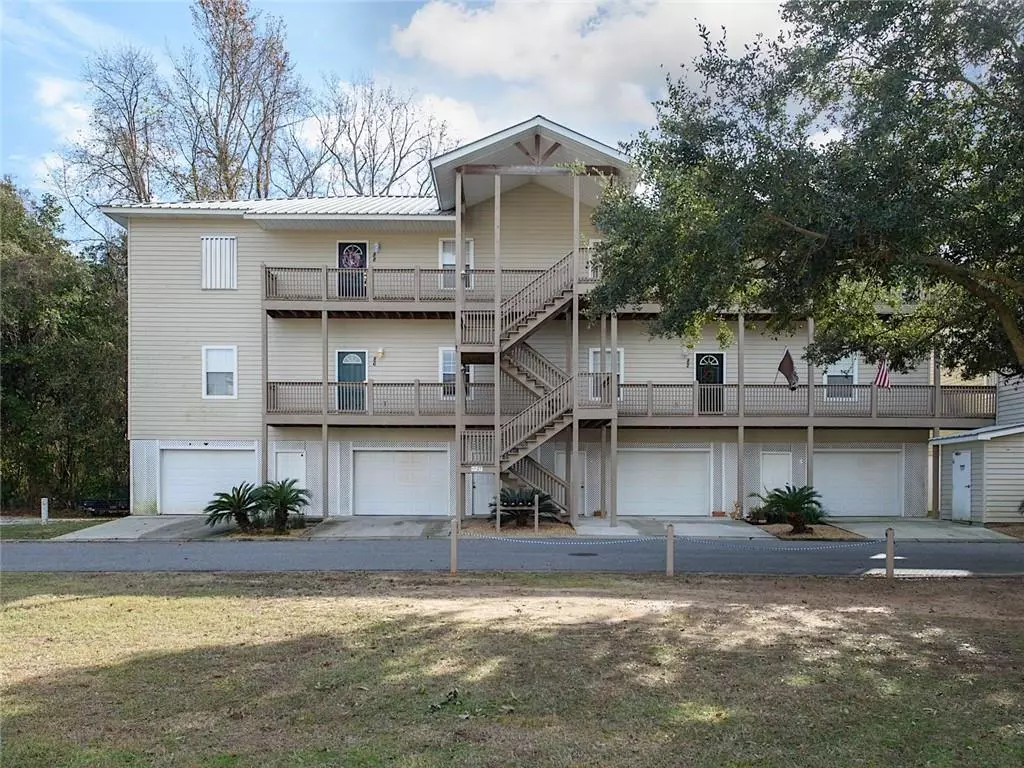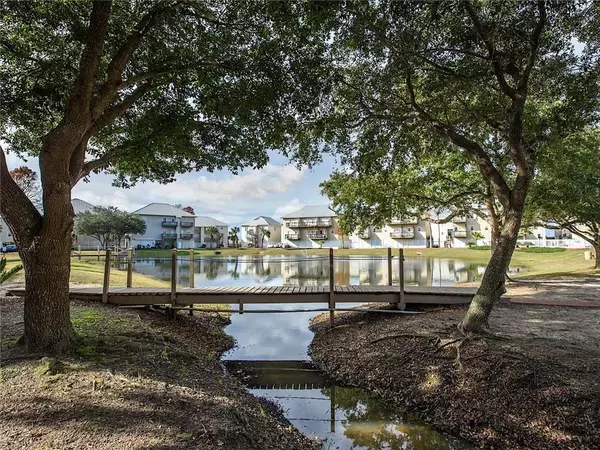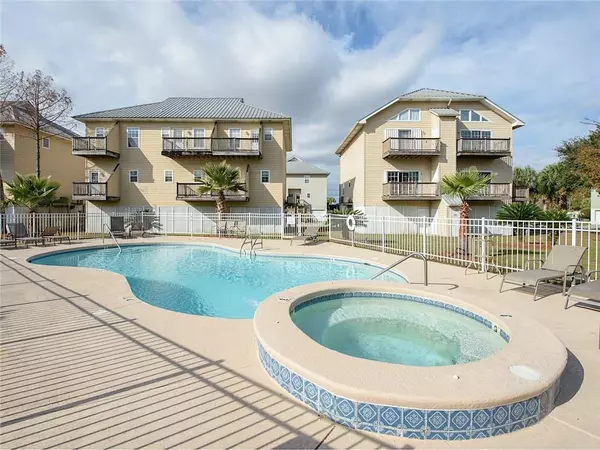Bought with Lillian Courtney • Courtney & Morris Daphne
$220,000
$225,000
2.2%For more information regarding the value of a property, please contact us for a free consultation.
3 Beds
2 Baths
1,680 SqFt
SOLD DATE : 03/23/2023
Key Details
Sold Price $220,000
Property Type Condo
Sub Type Condominium
Listing Status Sold
Purchase Type For Sale
Square Footage 1,680 sqft
Price per Sqft $130
Subdivision Sunset Bay Villas Condos
MLS Listing ID 7114160
Sold Date 03/23/23
Bedrooms 3
Full Baths 2
HOA Fees $434/mo
HOA Y/N true
Year Built 2005
Annual Tax Amount $1,330
Tax Year 1330
Property Description
Priced at less than $134/sf and move in ready, This is could possibly be the best deal in Daphne! Low Maintenance Waterfront Living in this Bayfront Community with a Fishing Pier on Mobile Bay! Enjoy your private retreat inside your unit and let the COA take care of everything else. Seller will prepay 12 months of COA dues with an acceptable offer. Updated unit with new interior paint, new carpet, new plumbing/lighting fixtures, etc. Top floor unit for magnificent views of Mobile Bay Sunsets. Private 38ft long back porch retreat overlooks natural area with walkway to the community pier on Mobile Bay. Massive kitchen with tons of cabinets and solid surface counters with hop-up bar. Greatroom features a wall of windows looking out to a woodland retreat. Back porch also opens to the primary bedroom - sit and enjoy your morning coffee listening to nature. Elevator access per each building. Oversized single door garage is deep enough for multiple cars, ATV, golf cart, or small boat. Complex amenities include pool and spa, gazebo, & fishing pier on the pond and the Bay. Public boat launch under restoration just outside the complex. Easy access to I-10 for any daily commuters.
Location
State AL
County Baldwin - Al
Direction Hwy 98 to Yacht club dr. Follow around to the Back Deck restaurant, complex on the left - unit in the back
Rooms
Basement Driveway Access
Primary Bedroom Level Main
Dining Room Great Room, Separate Dining Room
Kitchen Breakfast Bar, Cabinets Other, Cabinets Stain, Kitchen Island, Other Surface Counters, Pantry, Solid Surface Counters, View to Family Room
Interior
Interior Features Crown Molding, Double Vanity, Entrance Foyer, High Ceilings 9 ft Main, Walk-In Closet(s)
Heating Central, Electric
Cooling Ceiling Fan(s), Central Air
Flooring Carpet, Ceramic Tile
Fireplaces Type None
Appliance Dishwasher, Electric Oven, Electric Range, Electric Water Heater, Microwave
Laundry In Hall
Exterior
Exterior Feature Balcony
Garage Spaces 2.0
Fence None
Pool Fenced, In Ground
Community Features Barbecue, Community Dock, Fishing, Homeowners Assoc, Lake, Pool, Restaurant, RV / Boat Storage, Spa/Hot Tub
Utilities Available Cable Available, Electricity Available, Sewer Available, Water Available
Waterfront Description Bay Access
View Y/N true
View Lake, Pool, Trees/Woods
Roof Type Metal
Total Parking Spaces 2
Garage true
Building
Lot Description Lake On Lot, Wooded
Foundation Pillar/Post/Pier
Sewer Public Sewer
Water Public
Architectural Style Mid-Rise (up to 5 stories), Other
Level or Stories One
Schools
Elementary Schools Daphne
Middle Schools Daphne
High Schools Daphne
Others
Acceptable Financing Cash, Conventional
Listing Terms Cash, Conventional
Special Listing Condition Standard
Read Less Info
Want to know what your home might be worth? Contact us for a FREE valuation!

Our team is ready to help you sell your home for the highest possible price ASAP







