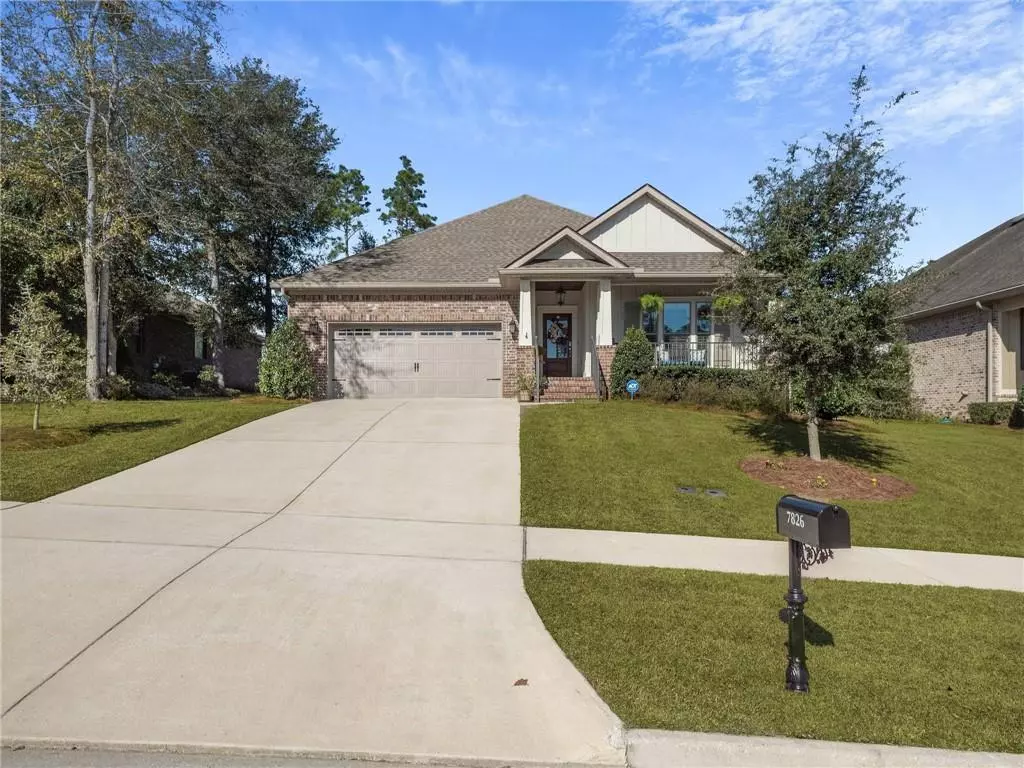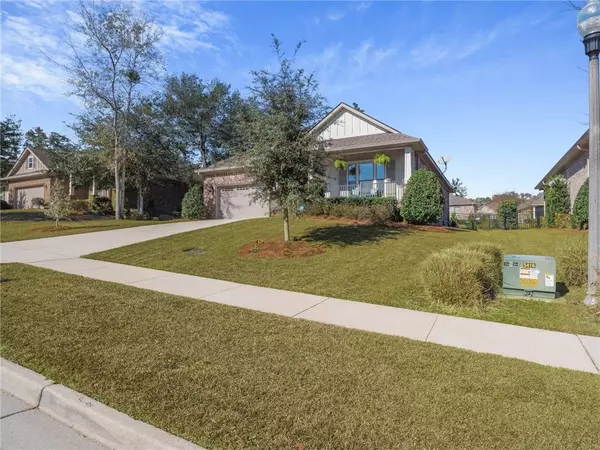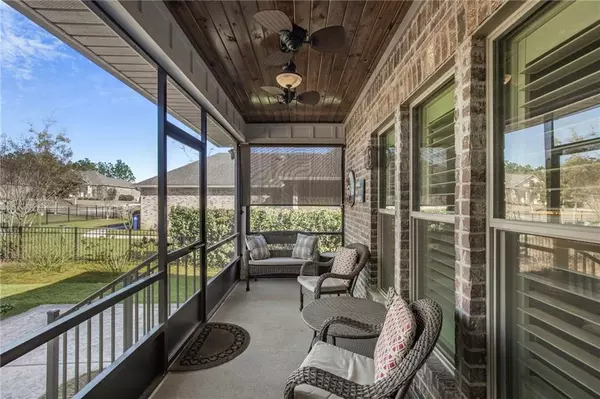Bought with Not Multiple Listing • NOT MULTILPLE LISTING
$400,000
$400,000
For more information regarding the value of a property, please contact us for a free consultation.
3 Beds
2 Baths
2,008 SqFt
SOLD DATE : 03/23/2023
Key Details
Sold Price $400,000
Property Type Single Family Home
Sub Type Single Family Residence
Listing Status Sold
Purchase Type For Sale
Square Footage 2,008 sqft
Price per Sqft $199
Subdivision Timbercreek
MLS Listing ID 7164719
Sold Date 03/23/23
Bedrooms 3
Full Baths 2
HOA Y/N true
Year Built 2016
Annual Tax Amount $1,111
Tax Year 1111
Lot Size 10,528 Sqft
Property Description
Welcome Home! This custom built Truland home is move in ready. It is a Lafitte floor plan with 3 bedrooms, 2 baths and over 2000 sq ft. Walking up to the home, you’ll discover a double garage with hurricane grade window inserts and a front porch that invites you to stay a while. Inside, you are welcomed with beautiful wood-like tile that spans the living areas, including the primary bedroom. The living room has a gas fireplace with a brick hearth, tray ceiling, ceiling fan, crown molding and molding around the windows. The kitchen has stainless steel appliances, a gas range, granite counter tops, walk-in pantry, kitchen breakfast bar, custom back splash, recessed lighting, and crown molding. The spacious primary bedroom has wood like tile flooring, custom molding on doors, windows, around the tray ceiling, a ceiling fan, recessed lights, and double doors to the adjoining bathroom. This spa-like bathroom has a beautiful granite double vanity, with a gorgeous, framed mirror, crown molding, a soaking tub, a stand-up tile shower and a walk-in closet. The other 2 bedrooms have carpet, ceiling fans and large closets. This home also offers plantation shutters throughout. The serene backyard has a screened in porch that overlooks the landscaped backyard. Right outside of the porch, is a large patio area that is stained concrete and excellent for entertaining, dining, or grilling. There’s also a pergola and additional patio area in the back corner of the property for additional entertainment space. The beautiful rod iron fence completes the backyard and showcases all the improved landscape and entertaining areas. Plus, this home is located in one of Baldwin County's premier golf course communities that includes a 27-hole design, clubhouse, pool and tennis courts. Schedule your private showing today!
Location
State AL
County Baldwin - Al
Direction Traveling North on 181, go over the interstate and turn left at the light to enter TimberCreek Subdivision. Follow Pine Run all the way to the back.
Rooms
Basement None
Primary Bedroom Level Main
Dining Room None
Kitchen Breakfast Bar, Cabinets Other, Pantry, Stone Counters, View to Family Room
Interior
Interior Features High Ceilings 9 ft Main, Tray Ceiling(s)
Heating Central, Electric
Cooling Central Air
Flooring Carpet, Ceramic Tile
Fireplaces Type Family Room, Gas Log
Appliance Dishwasher, Disposal, Electric Water Heater, Gas Oven, Microwave, Refrigerator, Self Cleaning Oven
Laundry Main Level
Exterior
Exterior Feature Garden, Private Front Entry, Private Rear Entry, Private Yard
Garage Spaces 2.0
Fence Back Yard, Fenced
Pool None
Community Features Fitness Center, Golf, Homeowners Assoc, Near Schools, Near Shopping, Pickleball, Playground, Pool, Restaurant, Sidewalks, Street Lights, Tennis Court(s)
Utilities Available Electricity Available, Natural Gas Available
Waterfront Description None
View Y/N true
View Other
Roof Type Composition,Shingle
Garage true
Building
Lot Description Back Yard, Front Yard, Landscaped
Foundation Slab
Sewer Public Sewer
Water Public
Architectural Style Craftsman
Level or Stories One
Schools
Elementary Schools Rockwell
Middle Schools Spanish Fort
High Schools Spanish Fort
Others
Special Listing Condition Standard
Read Less Info
Want to know what your home might be worth? Contact us for a FREE valuation!

Our team is ready to help you sell your home for the highest possible price ASAP







