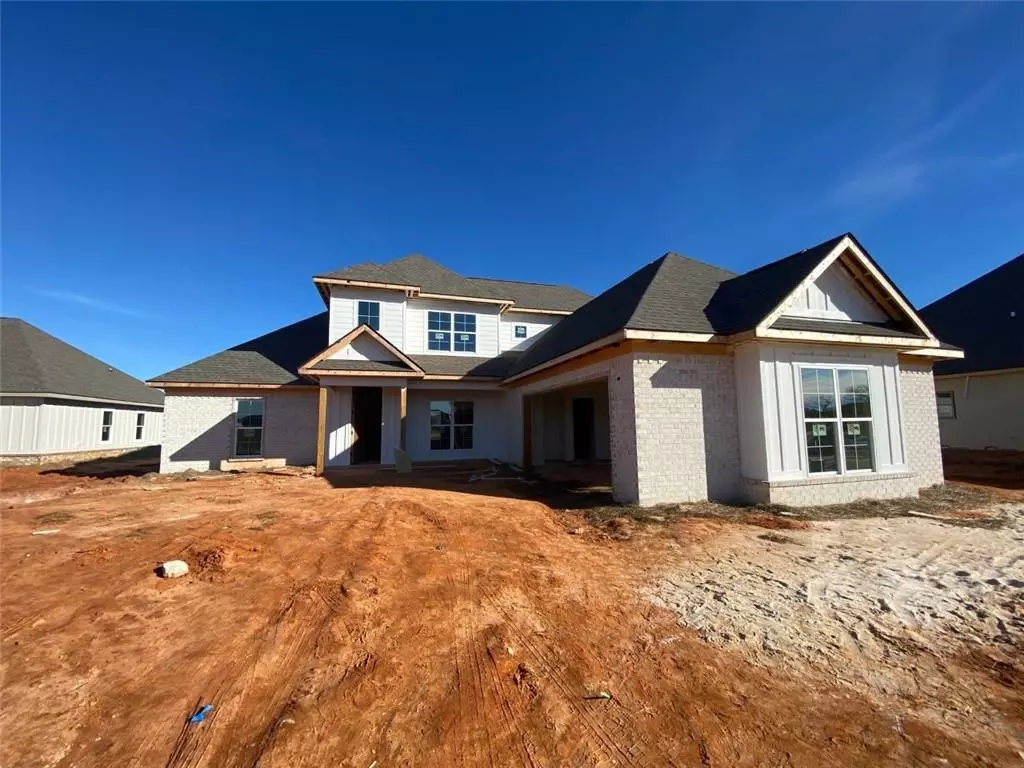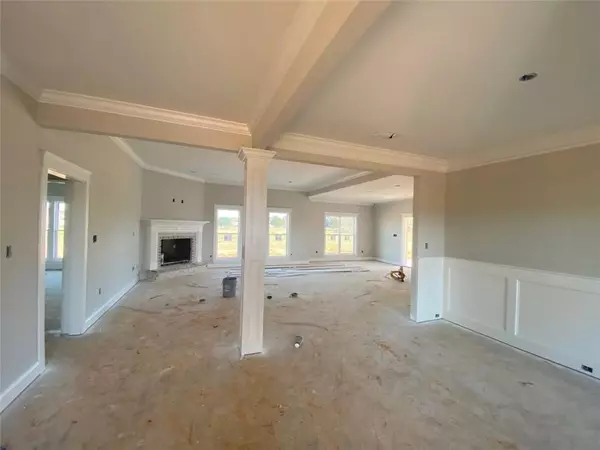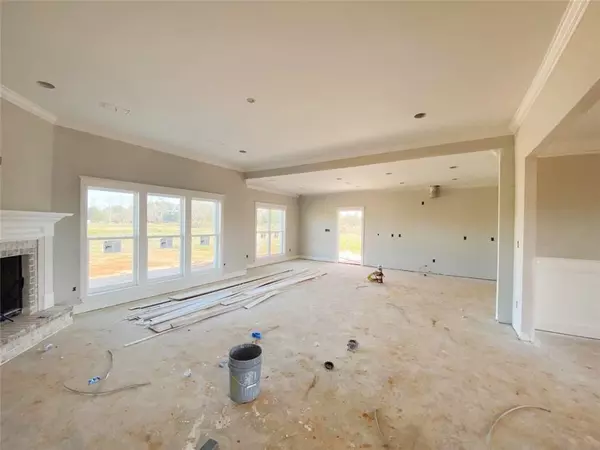Bought with Not Multiple Listing • NOT MULTILPLE LISTING
$532,670
$532,670
For more information regarding the value of a property, please contact us for a free consultation.
4 Beds
3 Baths
2,772 SqFt
SOLD DATE : 03/15/2023
Key Details
Sold Price $532,670
Property Type Single Family Home
Sub Type Single Family Residence
Listing Status Sold
Purchase Type For Sale
Square Footage 2,772 sqft
Price per Sqft $192
Subdivision French Settlement
MLS Listing ID 7123508
Sold Date 03/15/23
Bedrooms 4
Full Baths 3
HOA Fees $41/ann
HOA Y/N true
Year Built 2023
Lot Size 0.290 Acres
Property Description
UNDER CONSTRUCTION! It’s the beautiful Arlington plan! With 4 bedrooms, 3 baths, and 2,772 sq.ft. You will love everything about this open-concept floor plan, including the crown molding throughout the main living space and hardwood floors in the foyer, dining room, and great room. The great room has a corner gas log fireplace that is open to the gorgeous kitchen full of features like granite countertops, painted cabinets, a center island with bar seating, a large walk-in pantry, and stainless steel appliances including a gas range. The kitchen, breakfast room, and walk-in pantry also have beautiful hardwood flooring. The main level primary bedroom has a tray ceiling, recessed light, and a lovely en-suite with a separate soaking tub, tile shower, dual vanities with granite, and a large walk-in closet. On the other side of the main level, you will find an additional bedroom and full bath. Travel upstairs where you will find a desk/workstation area with shelving, two additional bedrooms, and a full bath. It has energy-efficient windows, appliances and HVAC. This home is built to Gold Fortified standards and includes many energy-efficient features like a Smart Thing Hub, Ring Doorbell, Smart Thermostat, storm shutters, and more. The anticipated completion date is March 2023/April 2023. One or more principles of the selling entity are licensed real estate agents/brokers in the State of Alabama. Floor plans and elevations shown here are for example only and are subject to lot specifics, upgrades included, and neighborhood requirements. Rendering is for example only and elevation WILL be different.
Location
State AL
County Baldwin - Al
Direction From I10 at the Malbis Exit, travel South on Hwy 181. Turn right onto Champions Way. At the first red light, turn left onto Cty Road 13. Entrance to the French Settlement subdivision will be on your right. Turn left on Felicity Lane.
Rooms
Basement None
Primary Bedroom Level Main
Dining Room Separate Dining Room
Kitchen Breakfast Bar, Breakfast Room, Cabinets White, Kitchen Island, Pantry Walk-In, Stone Counters, View to Family Room
Interior
Interior Features Crown Molding, Disappearing Attic Stairs, Double Vanity, Entrance Foyer, High Ceilings 9 ft Lower, High Speed Internet, Smart Home, Tray Ceiling(s), Walk-In Closet(s)
Heating Central, Electric, Heat Pump
Cooling Ceiling Fan(s), Central Air, Heat Pump
Flooring Carpet, Ceramic Tile, Hardwood
Fireplaces Type Gas Log, Living Room
Appliance Dishwasher, Disposal, Gas Range, Microwave
Laundry Laundry Room, Main Level
Exterior
Exterior Feature None
Garage Spaces 2.0
Fence None
Pool None
Community Features Clubhouse, Pool
Utilities Available Cable Available, Electricity Available, Natural Gas Available, Sewer Available, Underground Utilities, Water Available
Waterfront Description None
View Y/N true
View Other
Roof Type Composition
Garage true
Building
Lot Description Back Yard, Front Yard, Level, Sprinklers In Front
Foundation Slab
Sewer Public Sewer
Water Public
Architectural Style Craftsman, Traditional
Level or Stories Two
Schools
Elementary Schools Daphne East
Middle Schools Daphne
High Schools Daphne
Others
Acceptable Financing Cash, Conventional, VA Loan
Listing Terms Cash, Conventional, VA Loan
Special Listing Condition Standard
Read Less Info
Want to know what your home might be worth? Contact us for a FREE valuation!

Our team is ready to help you sell your home for the highest possible price ASAP







