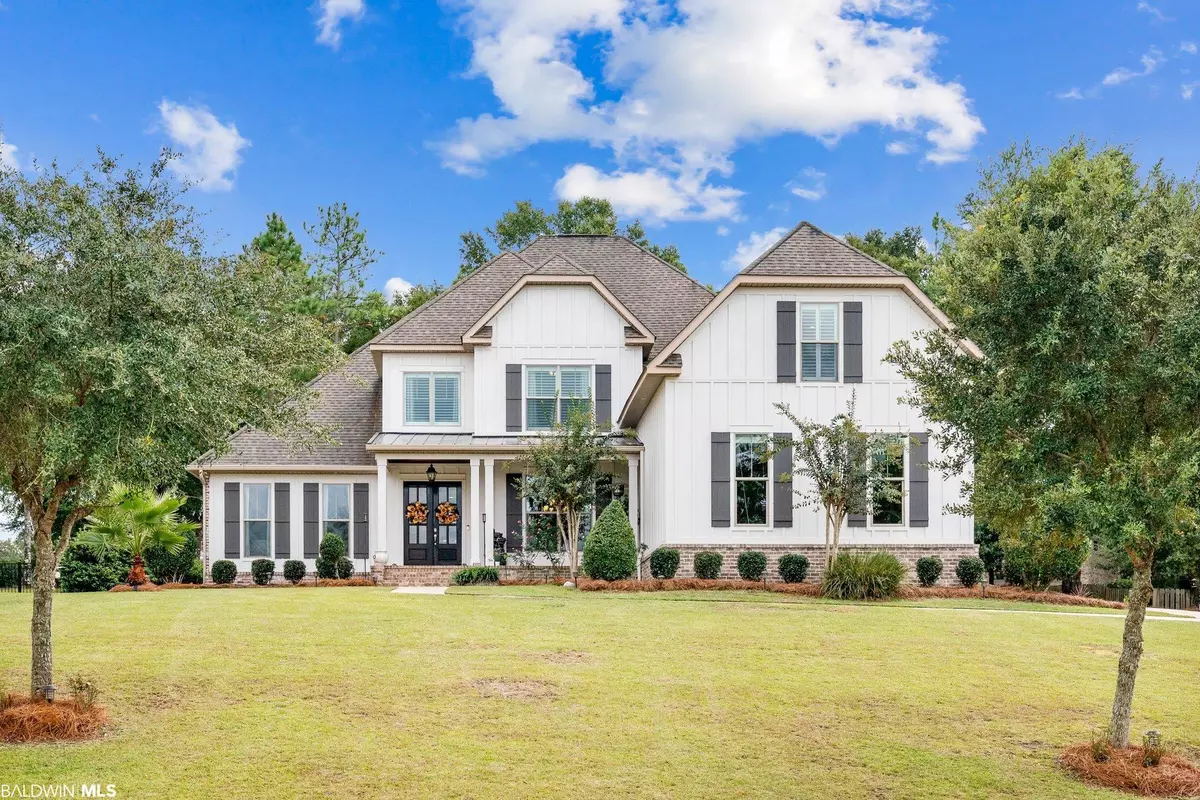$850,000
$799,849
6.3%For more information regarding the value of a property, please contact us for a free consultation.
4 Beds
4 Baths
3,831 SqFt
SOLD DATE : 12/12/2022
Key Details
Sold Price $850,000
Property Type Single Family Home
Sub Type Craftsman
Listing Status Sold
Purchase Type For Sale
Square Footage 3,831 sqft
Price per Sqft $221
Subdivision Timbercreek
MLS Listing ID 338256
Sold Date 12/12/22
Style Craftsman
Bedrooms 4
Full Baths 3
Half Baths 1
Construction Status Resale
HOA Fees $83/ann
Year Built 2013
Annual Tax Amount $2,270
Lot Size 0.900 Acres
Lot Dimensions 113 x 364 x 30 x 188 x 221
Property Description
Extraordinary custom-built Craftsman design home on nearly a one-acre golf course lot in Timbercreek! Wide open plan is perfect for entertaining where the kitchen is center stage!. This gourmet kitchen features 2 center islands with sight lines directly to living room, separate dining room, den with wood burning fireplace and sunroom! The kitchen amenities include stainless 5 burner gas cooktop, convection oven, microwave, separate veggie sink, ice maker, Bosch DW (1 year old) and wine/expresso station with wine cooler. White subway tile backsplash over beautiful quartz surfaces completes this one of kind dream kitchen. Just under 3900 SF, an oversized primary bedroom is split off from the other 2 on the main floor with one bed up and a 5th bed or bonus room and bath up. Primary bath features walk-in shower, garden tub, double vanities, private water closet and 2 walkin closets. Other amenities include 10' ceilings down, mud room, irrigation system, alarm system, tankless HWH and HWH for upstairs bath (1 year old), zoned HVAC (unit for downstairs replaced 1 year ago). You'll spend countless hours enjoying the outdoors inside the all weather room/sun room overlooking the golf course. Timbercreek offers a lifestyle like no other on the Eastern Shore with 27 hole golf course with club house restaurant (membership optional), multiple pools, fully lighted tennis and basketball courts, newly renovated exercise room, rec center, and fenced boat and RV storage areas.
Location
State AL
County Baldwin
Area Daphne 2
Interior
Interior Features Breakfast Bar, Eat-in Kitchen, Ceiling Fan(s), High Ceilings, Internet, Split Bedroom Plan, Storage
Heating Electric, Heat Pump
Cooling Zoned, Ceiling Fan(s)
Flooring Carpet, Tile, Wood
Fireplaces Number 1
Fireplace Yes
Appliance Dishwasher, Convection Oven, Ice Maker, Microwave, Wine Cooler, Cooktop, ENERGY STAR Qualified Appliances
Laundry Main Level
Exterior
Exterior Feature Irrigation Sprinkler, Termite Contract
Parking Features Attached, Double Garage, Side Entrance, Automatic Garage Door
Garage Spaces 2.0
Pool Community, Association
Community Features Clubhouse, Fitness Center, Meeting Room, On-Site Management, Pool - Outdoor, Tennis Court(s)
Utilities Available Riviera Utilities
Waterfront Description No Waterfront
View Y/N Yes
View Golf Course View
Roof Type Dimensional,Metal,Ridge Vent
Garage Yes
Building
Lot Description Less than 1 acre, On Golf Course, Interior Lot, Rolling Slope, Few Trees, Subdivision, Elevation-High
Story 1
Foundation Slab
Architectural Style Craftsman
New Construction No
Construction Status Resale
Schools
Elementary Schools Rockwell Elementary
Middle Schools Spanish Fort Middle
High Schools Spanish Fort High
Others
Pets Allowed More Than 2 Pets Allowed
HOA Fee Include Maintenance Grounds,Other-See Remarks,Recreational Facilities,Clubhouse,Pool
Ownership Whole/Full
Read Less Info
Want to know what your home might be worth? Contact us for a FREE valuation!

Our team is ready to help you sell your home for the highest possible price ASAP
Bought with Bellator Real Estate, LLC







