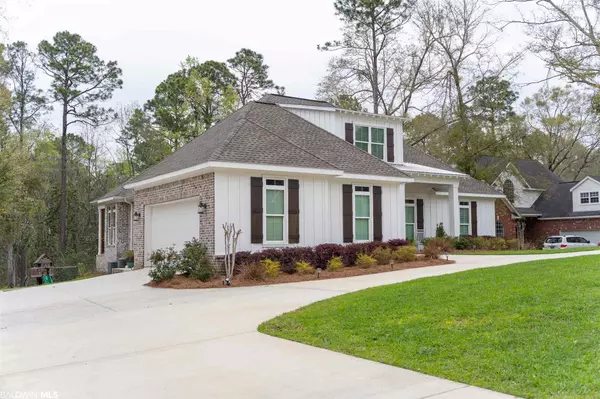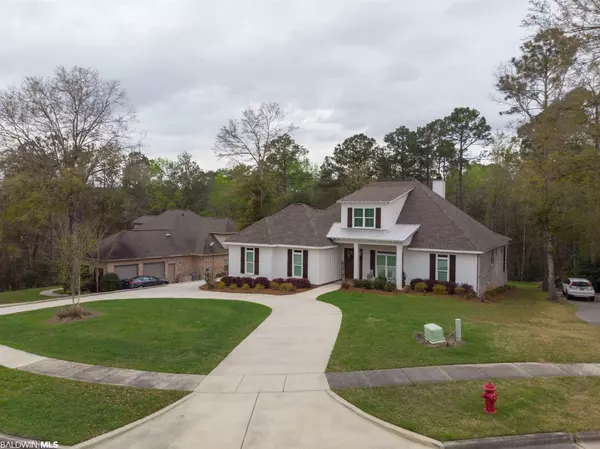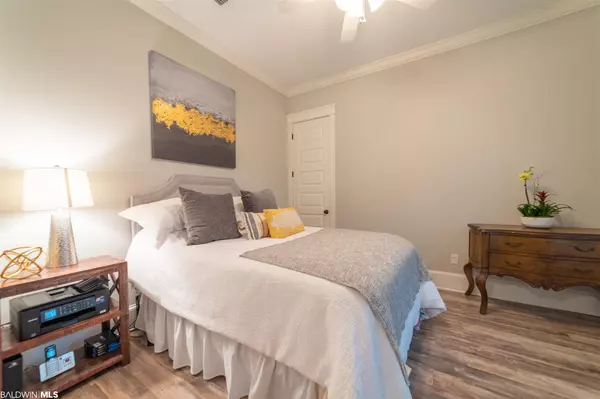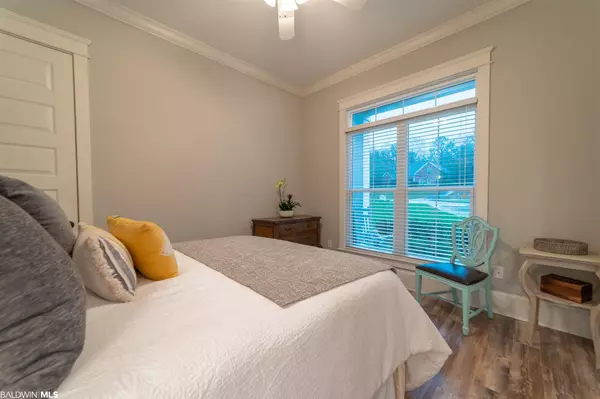$505,500
$500,000
1.1%For more information regarding the value of a property, please contact us for a free consultation.
4 Beds
4 Baths
3,202 SqFt
SOLD DATE : 05/26/2021
Key Details
Sold Price $505,500
Property Type Single Family Home
Sub Type Farmhouse
Listing Status Sold
Purchase Type For Sale
Square Footage 3,202 sqft
Price per Sqft $157
Subdivision Timbercreek
MLS Listing ID 311435
Sold Date 05/26/21
Style Farmhouse
Bedrooms 4
Full Baths 3
Half Baths 1
Construction Status Resale
HOA Fees $83/ann
Year Built 2017
Annual Tax Amount $3,507
Lot Size 0.710 Acres
Lot Dimensions 115 x 293
Property Description
Dont miss your opportunity to own this stunning, custom built, GOLD FORTIFIED home on the Eastern Shore’s Timber Creek Golf Course community!! As you enter the 8’ solid wood French doors, you will be greeted by the open floor-plan, 10’ ceilings, and beautiful trim work of this Farmhouse Style residence. The Chef’s kitchen features a 5’ x 7’ island with sink, SS Kitchenaid appliances (including a 5-burner gas range), white custom cabinetry, and farmhouse style main sink. The wood burning fireplace is adorned with brick and is surrouned by custom built-in’s. From the trey ceilings, to the French doors leading out to the screened in back porch, the large Master Bedroom checks all the boxes! In the spacious Master Bathroom, the freestanding jacuzzi tub will help you relax after a long day. With double vanities, custom walk-in shower, and expansive walk-in closet, this bathroom is sure to please! Both bedrooms 3 & 4 have en-suite batrhrooms with walk-in closets.
Location
State AL
County Baldwin
Area Daphne 2
Zoning Single Family Residence
Interior
Interior Features Eat-in Kitchen, Living Room, Office/Study, Ceiling Fan(s), En-Suite, High Ceilings, Internet
Heating Central, ENERGY STAR Qualified Equipment
Cooling Central Electric (Cool), Ceiling Fan(s), ENERGY STAR Qualified Equipment
Flooring Wood, Laminate
Fireplaces Number 1
Fireplaces Type Living Room, Wood Burning
Fireplace Yes
Appliance Dishwasher, Disposal, Double Oven, Microwave, Gas Range, Gas Water Heater, ENERGY STAR Qualified Appliances, Tankless Water Heater
Laundry Main Level
Exterior
Exterior Feature Irrigation Sprinkler, Termite Contract
Parking Features Attached, Double Garage, Side Entrance, Automatic Garage Door
Garage Spaces 2.0
Fence Partial
Pool Community, Association
Community Features Clubhouse, Landscaping, Meeting Room, Pool - Outdoor, Tennis Court(s), Golf
Utilities Available Natural Gas Connected, Water Heater-Tankless, Daphne Utilities, Riviera Utilities
Waterfront Description No Waterfront
View Y/N Yes
View Wooded
Roof Type Composition,Metal,Ridge Vent
Garage Yes
Building
Lot Description Less than 1 acre, Few Trees
Foundation Slab
Sewer Public Sewer
Architectural Style Farmhouse
New Construction No
Construction Status Resale
Schools
Elementary Schools Rockwell Elementary
Middle Schools Spanish Fort Middle
High Schools Spanish Fort High
Others
HOA Fee Include Association Management,Common Area Insurance,Maintenance Grounds,Reserve Funds,Security,Taxes-Common Area,Clubhouse,Pool
Ownership Whole/Full
Read Less Info
Want to know what your home might be worth? Contact us for a FREE valuation!

Our team is ready to help you sell your home for the highest possible price ASAP
Bought with Better Homes and Gardens Mobil







