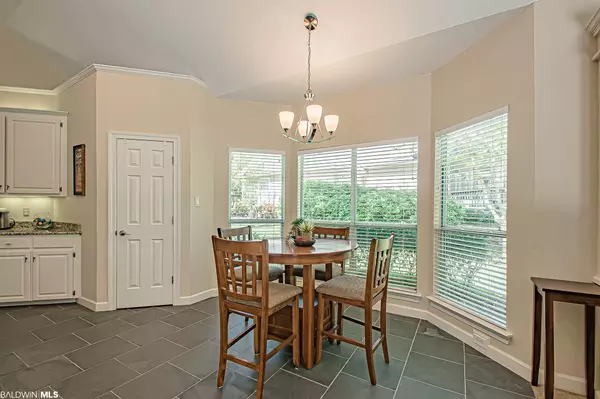$434,000
$438,000
0.9%For more information regarding the value of a property, please contact us for a free consultation.
4 Beds
3 Baths
2,833 SqFt
SOLD DATE : 04/28/2021
Key Details
Sold Price $434,000
Property Type Single Family Home
Sub Type Traditional
Listing Status Sold
Purchase Type For Sale
Square Footage 2,833 sqft
Price per Sqft $153
Subdivision Timbercreek
MLS Listing ID 312037
Sold Date 04/28/21
Style Traditional
Bedrooms 4
Full Baths 3
Construction Status Resale
HOA Fees $41
Year Built 1995
Annual Tax Amount $1,534
Lot Size 0.530 Acres
Lot Dimensions 157 x 200
Property Description
Welcome to Golf Course living at its Best!! Traditional 4-bedroom, 3 bath Timbercreek home nestled on #5 of the Dogwood Golf Course all one level and updates throughout. Enter to find an open floor plan with Dining Room, Great Room, And Foyer open with hardwood floors, high ceilings, crown molding, and fabulous views of the golf course by the abundance of windows across the entire back of home. Kitchen has vaulted high ceilings with custom white cabinets, granite counter tops, stainless steel appliances, Bosch Oven with gas range, Bosch Microwave, Bosch Dishwasher, island w/ storage, Extra cabinets for storage/wine/coffee bar, walk-in pantry, breakfast counter, and breakfast room with bay window all open to spacious den. Open large Den has High Ceilings, Floor to Ceiling Windows overlooking Golf Course, Gas Fireplace, and built-in bookshelves. Spacious Master Suite is set with High Dome Ceiling and French Doors leading to deck. Master bath has granite countertops, 2 sinks, 2 nice size walk-in closets, jetted bathtub, and separate tiled shower. Bedrooms 2, 3, & 4 share 2 hall baths one with a bathtub and the other with large walk-in tiled shower. Laundry room is equipped with white cabinets, utility sink, and a place to hang clothes on a clothing rack. This Fabulous deck is 29 x 16 made of composite board “Timber Tech” which overlooks golf course and beautiful yard filled with Hydrangea’s, Rose Bushes, Meyer lemon tree, and Satsuma’s. Circular Drive is perfect for having guest over and the house is set for entertaining inside and out with a wonderful natural flow. Extras: Dryer can be electric or gas; home has gas heat; New Gas hot water heater; Windows have been cleaned for great views; most of the home has been repainted; repaired/replaced gutters & added screens; replaced/repaired French drain; new irrigation panel & set on separate meter; replaced thermostat & serviced AC (2009); New “Shaw” nylon carpet in Bedrooms; large 2 car garage with 10 x 8 workshop.
Location
State AL
County Baldwin
Area Daphne 2
Zoning Single Family Residence
Interior
Interior Features Entrance Foyer, Ceiling Fan(s), High Ceilings
Heating Electric, Natural Gas
Cooling Ceiling Fan(s)
Flooring Carpet, Tile, Wood
Fireplaces Number 1
Fireplaces Type Den, Gas Log
Fireplace Yes
Appliance Dishwasher, Disposal, Microwave, Gas Range, Gas Water Heater
Laundry Main Level, Inside
Exterior
Exterior Feature Irrigation Sprinkler, Termite Contract
Parking Features Attached, Double Garage, See Remarks, Automatic Garage Door
Fence Fenced
Pool Community
Community Features Clubhouse, Fitness Center, Meeting Room, On-Site Management, Pool - Outdoor, Tennis Court(s)
Waterfront Description No Waterfront
View Y/N Yes
View Golf Course View
Roof Type Composition
Garage Yes
Building
Lot Description 1-3 acres, On Golf Course, Subdivision
Story 1
Foundation Slab
Sewer Public Sewer
Water Public
Architectural Style Traditional
New Construction No
Construction Status Resale
Schools
Elementary Schools Rockwell Elementary
Middle Schools Spanish Fort Middle
High Schools Spanish Fort High
Others
Pets Allowed More Than 2 Pets Allowed
HOA Fee Include Association Management,Common Area Insurance,Maintenance Grounds
Ownership Whole/Full
Read Less Info
Want to know what your home might be worth? Contact us for a FREE valuation!

Our team is ready to help you sell your home for the highest possible price ASAP
Bought with RE/MAX of Gulf Shores







