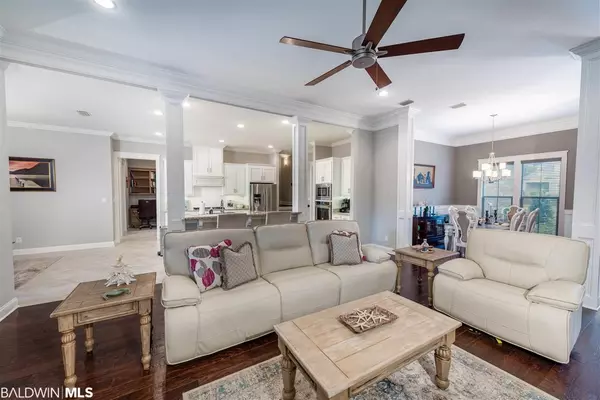$490,000
$500,000
2.0%For more information regarding the value of a property, please contact us for a free consultation.
5 Beds
4 Baths
3,545 SqFt
SOLD DATE : 04/05/2021
Key Details
Sold Price $490,000
Property Type Single Family Home
Sub Type Traditional
Listing Status Sold
Purchase Type For Sale
Square Footage 3,545 sqft
Price per Sqft $138
Subdivision Oak Creek
MLS Listing ID 304964
Sold Date 04/05/21
Style Traditional
Bedrooms 5
Full Baths 4
Construction Status Resale
HOA Fees $23/mo
Year Built 2017
Annual Tax Amount $1,655
Lot Size 0.410 Acres
Lot Dimensions 120 x 150
Property Description
The Executive Series for the exclusive life of Oak Creek! As you enter the mahogany french doors, your eye is drawn to the tall ceilings, open floor plan and exquisite trim work details. Foyer is open to the formal dining room and living room, with large windows and ample natural light. Large living area includes a gas log fireplace with brick surround and custom wood mantle. This room is perfect for entertaining! From here, you can go out and enjoy the covered, screened and private back patio with deck and beautiful wooded backyard that is already fenced. Kitchen is open to the living room & keeping room/breakfast area. The kitchen offers upgraded granite countertops, coffee bar, large ceramic tile flooring, and top of the line Kitchenaid stainless-steel appliances, including a 36 inch five burner gas cooktop, a large island, breakfast bar, and large walk-in pantry. Hand scraped wood floors throughout the living room, dining room, master bedroom, stairs, and upstairs landing. Thick crown molding throughout, wainscoting in dining room & 8-foot interior doors throughout the property. There is a mud room with bench area and the laundry room with extra storage and a deep laundry sink, just off of the oversized 2 car garage. In addition to the Master Suite, there are 3 additional bedrooms on the main level, and a 5th bedroom and flex space upstairs. This space be used as a 6th bedroom, bonus room, extra living area, or media room. Additional perks include Gold fortification for insurance savings, ridge vents, energy efficient appliances, two separate HVAC systems, two hot water heaters, irrigation & more! Ask me about the FAMOUS neighbors!!!
Location
State AL
County Baldwin
Area Daphne 2
Interior
Interior Features Breakfast Bar, Eat-in Kitchen, Ceiling Fan(s), En-Suite, High Ceilings, Internet, Split Bedroom Plan, Storage
Heating Central
Cooling Central Electric (Cool)
Flooring Carpet, Tile, Wood
Fireplaces Number 1
Fireplaces Type Gas Log, Living Room
Fireplace Yes
Appliance Dishwasher, Disposal, Convection Oven, Dryer, Microwave, Gas Range, Refrigerator, Refrigerator w/Ice Maker, Washer, Cooktop
Laundry Main Level
Exterior
Exterior Feature Irrigation Sprinkler, Storage, Termite Contract
Garage Attached, Double Garage, Side Entrance, Automatic Garage Door
Garage Spaces 2.0
Fence Fenced, Fenced Storage
Utilities Available Natural Gas Connected, Daphne Utilities, Riviera Utilities
Waterfront Description No Waterfront
View Y/N Yes
View Eastern View, Western View, Wooded
Roof Type Composition,Dimensional
Garage Yes
Building
Lot Description Less than 1 acre, Few Trees, Elevation-High
Foundation Slab
Water Public
Architectural Style Traditional
New Construction No
Construction Status Resale
Schools
Elementary Schools Daphne East Elementary
High Schools Daphne High
Others
Pets Allowed Allowed, More Than 2 Pets Allowed
HOA Fee Include Association Management,Common Area Insurance,Maintenance Grounds,Taxes-Common Area
Ownership Whole/Full
Read Less Info
Want to know what your home might be worth? Contact us for a FREE valuation!

Our team is ready to help you sell your home for the highest possible price ASAP
Bought with JWRE







