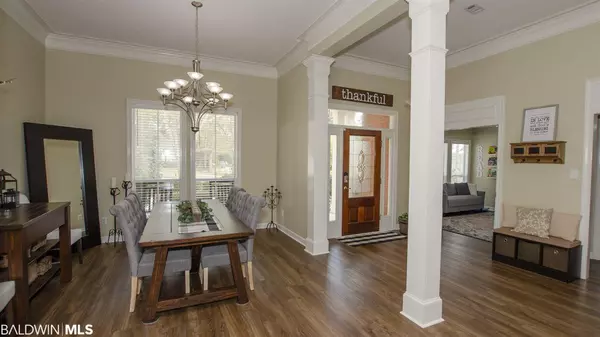$380,000
$389,900
2.5%For more information regarding the value of a property, please contact us for a free consultation.
4 Beds
4 Baths
3,203 SqFt
SOLD DATE : 08/19/2020
Key Details
Sold Price $380,000
Property Type Single Family Home
Sub Type Traditional
Listing Status Sold
Purchase Type For Sale
Square Footage 3,203 sqft
Price per Sqft $118
Subdivision Timbercreek
MLS Listing ID 296672
Sold Date 08/19/20
Style Traditional
Bedrooms 4
Full Baths 4
Construction Status Resale
HOA Fees $83/mo
Year Built 2001
Annual Tax Amount $1,563
Lot Size 0.500 Acres
Lot Dimensions 122.9 x 224.1 IRR
Property Description
Cul-de-sac Living! Easy to see, come view this dream location that is close to everything!! You will want to call this Home! From the minute you walk in you will feel the inviting comfort of the 3 different living areas. The great room is large enough for gathering your entire family and guests around the gas log fireplace. Having the Sun room for TV watching, crafts or morning coffee is a real convenience and great for entertaining. Over the garage and away from the other bedrooms includes the only room upstairs. This bonus room could be a great swing room for Football watching or extra sleeping space and includes a full bath. There is new flooring throughout the entire home except for the bonus room, stairs and master closet. The new roof was installed in Aug. 2019, along with new in and outside HVAC unit downstairs. Seven windows were replaced in the sunroom and a new quiet dishwasher, and a Frigidaire Oven /Microwave combo installed the kitchen. Also a new garage door plus all new ceiling fans. All the upgrades you would expect in this fine Timbercreek golf course community. VACANT and easy to show! Come view this lovely home on the cul-de-sac today! All information provided is deemed reliable but not guaranteed. Buyer or buyer’s agent to verify all information.
Location
State AL
County Baldwin
Area Daphne 2
Zoning Single Family Residence,Within Corp Limits
Interior
Interior Features Breakfast Bar, Eat-in Kitchen, Bonus Room, Ceiling Fan(s), Split Bedroom Plan
Heating Central
Cooling Central Gas (Cool), Ceiling Fan(s), HVAC (SEER 16+)
Flooring Carpet, Tile, Vinyl
Fireplaces Number 1
Fireplaces Type Gas Log, Great Room
Fireplace Yes
Appliance Dishwasher, Disposal, Microwave, Gas Range, Gas Water Heater
Laundry Main Level
Exterior
Exterior Feature Irrigation Sprinkler
Parking Features Attached, Double Garage, Automatic Garage Door
Garage Spaces 2.0
Pool Community
Community Features Clubhouse, Fitness Center, Gazebo, Pool - Kiddie, Landscaping, Meeting Room, Pool - Outdoor, Tennis Court(s), Golf
Utilities Available Natural Gas Connected, Daphne Utilities
Waterfront Description No Waterfront
View Y/N Yes
View Northern View
Roof Type Composition,Ridge Vent
Garage Yes
Building
Lot Description Less than 1 acre, Cul-De-Sac, Irregular Lot, Level, Few Trees
Story 1
Foundation Slab
Water Public
Architectural Style Traditional
New Construction No
Construction Status Resale
Schools
Elementary Schools Rockwell Elementary
Middle Schools Spanish Fort Middle
High Schools Spanish Fort High
Others
Pets Allowed More Than 2 Pets Allowed
HOA Fee Include Association Management,Common Area Insurance,Maintenance Grounds,Taxes-Common Area
Ownership Whole/Full
Read Less Info
Want to know what your home might be worth? Contact us for a FREE valuation!

Our team is ready to help you sell your home for the highest possible price ASAP
Bought with Coldwell Banker Reehl Prop Daphne







