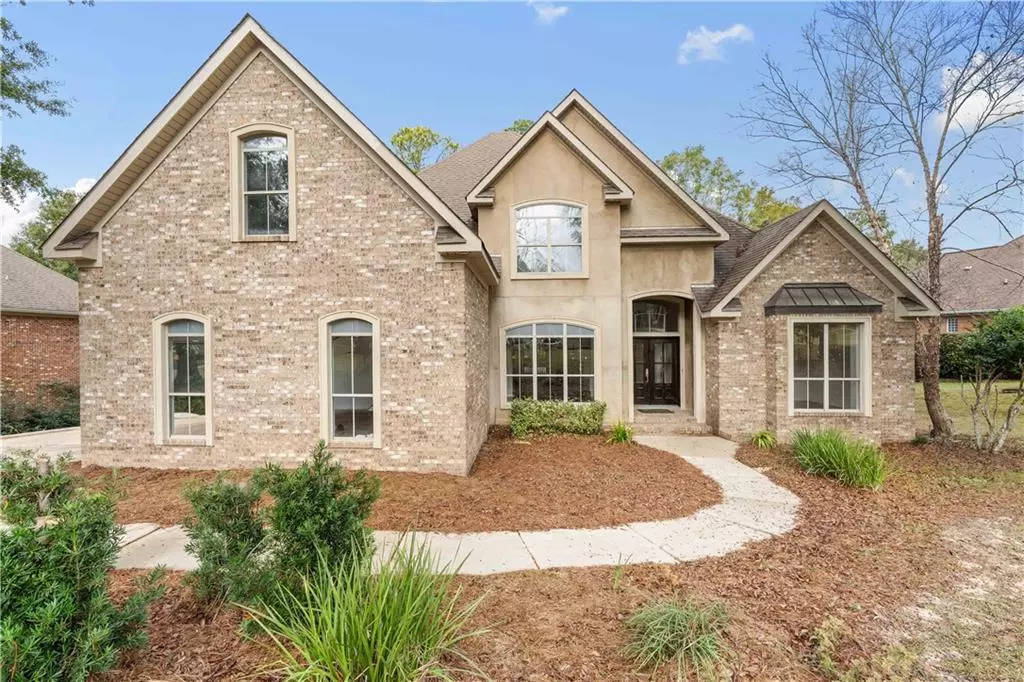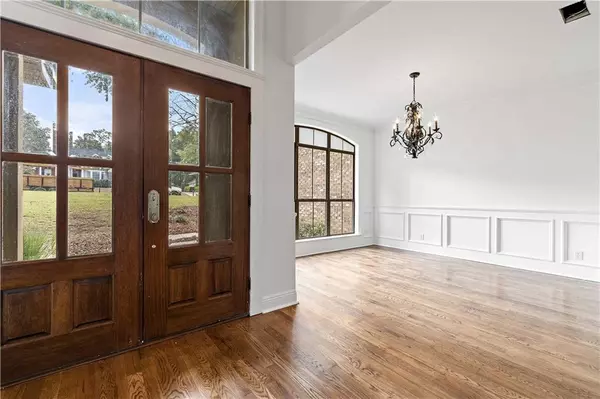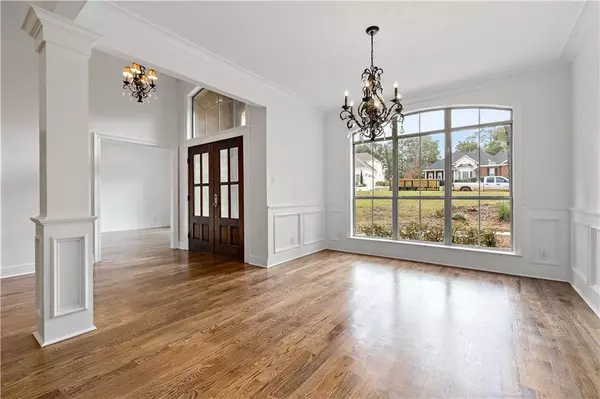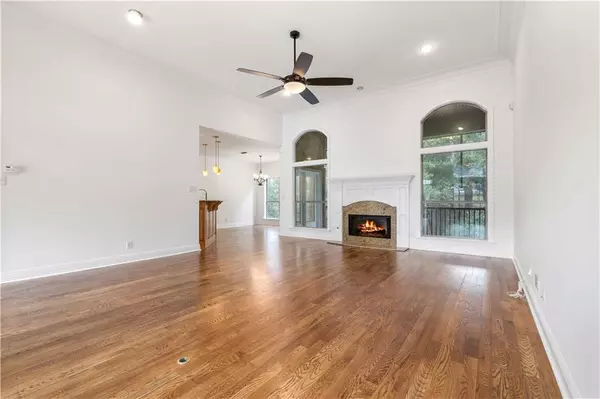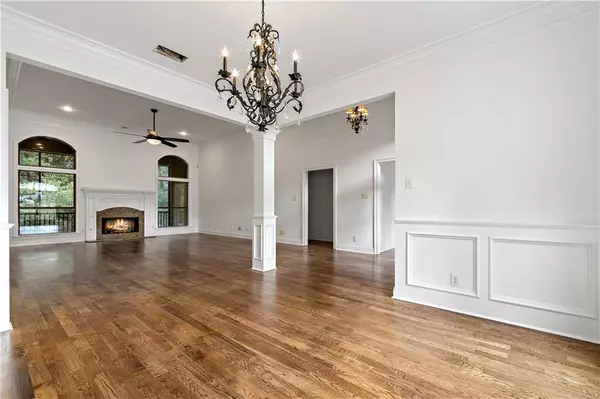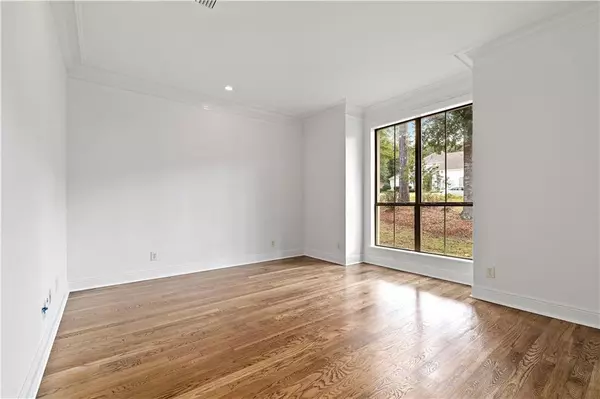Bought with Marsha Hollis • Exit Realty Lyon & Associates
$595,000
$629,900
5.5%For more information regarding the value of a property, please contact us for a free consultation.
4 Beds
4 Baths
3,211 SqFt
SOLD DATE : 02/27/2023
Key Details
Sold Price $595,000
Property Type Single Family Home
Sub Type Single Family Residence
Listing Status Sold
Purchase Type For Sale
Square Footage 3,211 sqft
Price per Sqft $185
Subdivision Timbercreek
MLS Listing ID 7152210
Sold Date 02/27/23
Bedrooms 4
Full Baths 4
HOA Y/N true
Year Built 2004
Annual Tax Amount $4,148
Tax Year 4148
Lot Size 0.500 Acres
Property Description
Beautifully renovated home in sought after Timbercreek in Spanish Fort School District. Solid White Oak Hardwood Floors newly refinished. Interior repainted in SW Pure White. New Carpet. New Ceiling Fans. Formal Dining Room with large picture window and wainscotting. Large Separate Office .Generous Family Room with Gas Burning Fireplace overlooking screened in porch and private wooded lot. Kitchen w/Granite, Beautiful Wood Cabinets, Island, New Stainless Sink, Tile Backsplash, Gas Stovetop, New Microwave, Double Ovens, Large Walk-in Pantry, Breakfast Room and Bar. Large Primary room with double doors to screened porch. Primary Bath includes marble counter tops and double vanities, Separate Shower, Jet Tub and Walk in Closet. Oversized Bedroom 2 and 3 are found opposite side of home. Bedroom 3 includes a full bath. Bedroom 2 has a full bath off hallway. Upstairs find a large bonus room and your 4th bedroom and full bath and tons of closet space. Also floored walk out attic space for storage. Large Laundry Room and Drop Zone. 2 Car Garage with side entry door. At the bottom of the restored screened in porch steps is a 14 x 24 patio with access to two separate rooms. One is a 8 x 16 workshop with workbench. The other is a 14 x 12 finished heated and cooled space that was used as a recording studio by the owner. It contains a small practice stage, mirrors and a vocal booth...a musicians dream! Sprinkler System. Alarm System. One Year Warranty. This large family home is move in ready!
Location
State AL
County Baldwin - Al
Direction From Timbercreek Blvd take Pine Run. Turn left on Middle Creek Circle and follow until you see D’Olive Ridge. Take Left on D’Olive Ridge. House will be on the Right.
Rooms
Basement None
Primary Bedroom Level Main
Dining Room Separate Dining Room
Kitchen Breakfast Bar, Breakfast Room, Cabinets Stain, Stone Counters
Interior
Interior Features Walk-In Closet(s)
Heating Heat Pump, Natural Gas
Cooling Ceiling Fan(s), Central Air
Flooring Carpet, Hardwood
Fireplaces Type Family Room, Gas Log, Gas Starter
Appliance Dishwasher, Gas Cooktop, Gas Water Heater, Microwave, Refrigerator
Laundry Laundry Room, Main Level
Exterior
Exterior Feature Storage
Garage Spaces 2.0
Fence None
Pool None
Community Features Clubhouse, Fitness Center, Golf, Homeowners Assoc, Near Schools, Near Shopping, Pool, Restaurant, Tennis Court(s)
Utilities Available Cable Available, Electricity Available, Natural Gas Available, Sewer Available, Underground Utilities, Water Available
Waterfront Description None
View Y/N true
View Other
Roof Type Shingle
Garage true
Building
Lot Description Back Yard, Front Yard, Landscaped, Wooded
Foundation Block
Sewer Public Sewer
Water Public
Architectural Style Traditional
Level or Stories Two
Schools
Elementary Schools Rockwell
Middle Schools Spanish Fort
High Schools Spanish Fort
Others
Special Listing Condition Standard
Read Less Info
Want to know what your home might be worth? Contact us for a FREE valuation!

Our team is ready to help you sell your home for the highest possible price ASAP


