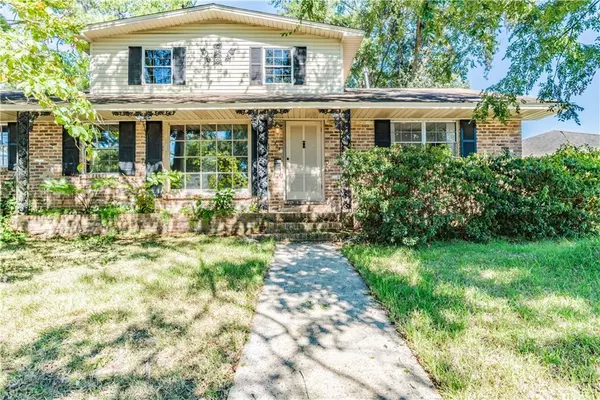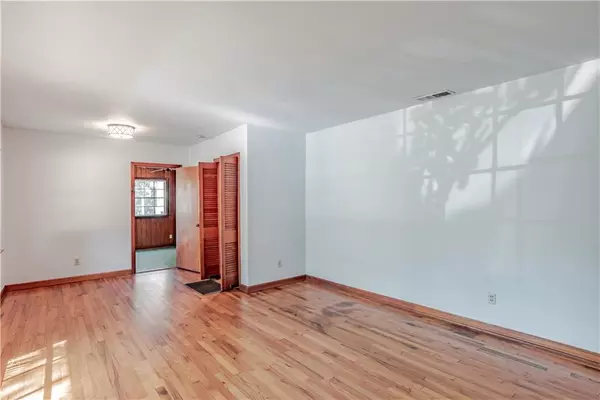Bought with Ashley Seale • eXp Realty LLC Southern Branch
$180,000
$180,000
For more information regarding the value of a property, please contact us for a free consultation.
4 Beds
2.5 Baths
1,802 SqFt
SOLD DATE : 11/09/2022
Key Details
Sold Price $180,000
Property Type Single Family Home
Sub Type Single Family Residence
Listing Status Sold
Purchase Type For Sale
Square Footage 1,802 sqft
Price per Sqft $99
Subdivision Meadowbrook
MLS Listing ID 7114038
Sold Date 11/09/22
Bedrooms 4
Full Baths 2
Half Baths 1
Annual Tax Amount $643
Tax Year 643
Lot Size 9,300 Sqft
Property Description
Location!! Location!! This 4 bedroom, 2.5 bath Vintage Mid Century home is tucked away on a quiet midtown street, but is close to everything. Just a short walk to St. Pius and conveniently located near I-65, shopping malls, and restaurants, you are in the middle of it all! Downstairs you will find two living areas, a family room and a large formal living/dining room. The formal living and dining area boasts large windows and has beautiful hardwood floors that lead into both downstairs bedrooms. The other two bedrooms and a full bath are located upstairs, as well as a large attic area that is currently used for storage, but could potentially be an additional living space. In the back you will find a nice-sized screen room that is a perfect outdoor hangout. The interior of the home offers ample storage, but there is also a large storage room off of the carport that could be used as a shop. This cared for home has only had two owners and would make a great starter home. All information deemed accurate, but not guaranteed. Roof - 5 yrs. old - HVAC - 2020 (serves downstairs), Upstairs area has Window A/C. Home is under current termite bond. Home also sold with a Home Warranty included.
Buyer or buyer's agent(s) to verify all measurements and any other listing information that they deem important to the buyers satisfaction during inspection contingency period.
--
Location
State AL
County Mobile - Al
Direction Go west on Airport to right on Sage Ave. Right onto Brierwood then right on Thornhill Circle. Home is about half way around the circle on the left.
Rooms
Basement None
Dining Room None
Kitchen None
Interior
Interior Features Walk-In Closet(s)
Heating Central
Cooling Central Air, Window Unit(s)
Flooring Ceramic Tile, Hardwood, Vinyl
Fireplaces Type None
Appliance Dishwasher, Gas Range
Laundry None
Exterior
Exterior Feature None
Fence Back Yard
Pool None
Community Features Other
Utilities Available None
Waterfront false
Waterfront Description None
View Y/N true
View Other
Roof Type Shingle
Building
Lot Description Back Yard
Foundation Slab
Sewer Public Sewer
Water Public
Architectural Style Ranch
Level or Stories Two
Schools
Elementary Schools Spencer-Westlawn
Middle Schools Cl Scarborough
High Schools Murphy
Others
Special Listing Condition Standard
Read Less Info
Want to know what your home might be worth? Contact us for a FREE valuation!

Our team is ready to help you sell your home for the highest possible price ASAP







