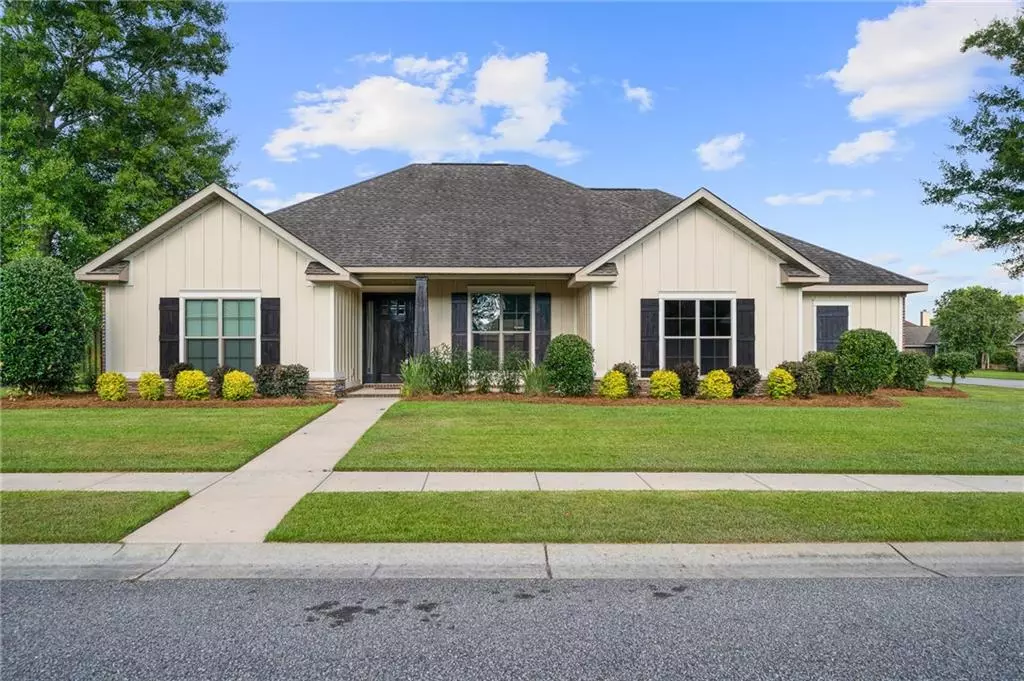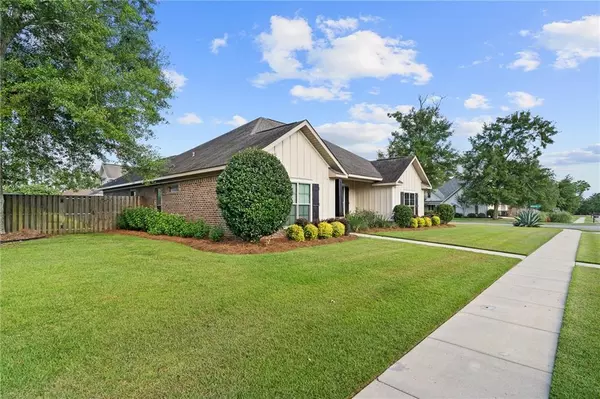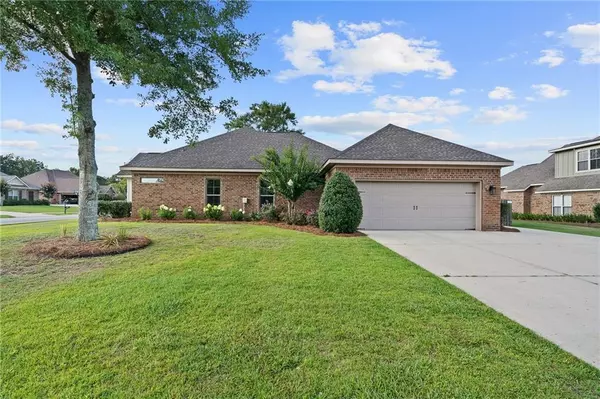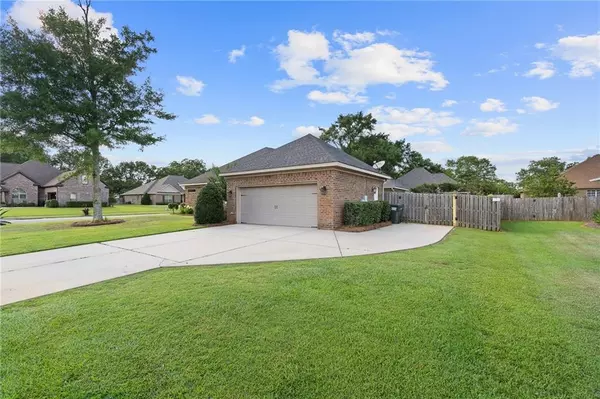Bought with Ann Andrew
$490,000
$490,000
For more information regarding the value of a property, please contact us for a free consultation.
4 Beds
3.5 Baths
2,716 SqFt
SOLD DATE : 11/02/2022
Key Details
Sold Price $490,000
Property Type Single Family Home
Sub Type Single Family Residence
Listing Status Sold
Purchase Type For Sale
Square Footage 2,716 sqft
Price per Sqft $180
Subdivision Tealwood
MLS Listing ID 7068466
Sold Date 11/02/22
Bedrooms 4
Full Baths 3
Half Baths 1
HOA Fees $41/ann
HOA Y/N true
Year Built 2015
Annual Tax Amount $1,013
Tax Year 1013
Lot Size 10,454 Sqft
Property Description
You don’t want to miss this fabulous home in Tealwood. The open floor plan provides a split bedroom layout with a large great room opening to the kitchen and breakfast area showcasing views to the backyard. The formal dining area includes a wet bar equipped with a wine cooler. Throughout this home you’ll find extras and storage in every space. The kitchen boasts an oversized island with storage on both sides. The gas range, dish washer, refrigerator with 2 drawers, wall oven and built-in microwave are all stainless. Off the kitchen there are 3 walk-in storage areas, a backpack niche and a large laundry room. Outside in the fenced backyard, there is an outdoor kitchen and patio with a fire pit for cool evenings at home. The primary bedroom has an ensuite bathroom with double vanities, oversized tub and separate shower and 2 walk-in closets. Come see it before it’s too late!
Location
State AL
County Baldwin - Al
Direction From 181 and County Rd 64 travel east on County Rd 64. Tealwood neighborhood is on the south side of the road. Travel south on Tealwood Dr. Home willbe on the left at the corner of Tealwood and Widgeon Ct.
Rooms
Basement None
Primary Bedroom Level Main
Dining Room Separate Dining Room
Kitchen Breakfast Room, Kitchen Island, Pantry, Pantry Walk-In, Stone Counters, View to Family Room, Wine Rack
Interior
Interior Features Cathedral Ceiling(s), Entrance Foyer, High Ceilings 9 ft Main, Tray Ceiling(s), Walk-In Closet(s), Wet Bar
Heating Central, Natural Gas
Cooling Ceiling Fan(s), Central Air
Flooring Carpet, Ceramic Tile, Laminate
Fireplaces Type Gas Log
Appliance Dishwasher, Disposal, Gas Cooktop, Microwave, Refrigerator
Laundry Laundry Room
Exterior
Exterior Feature Gas Grill
Garage Spaces 2.0
Fence Back Yard, Privacy
Pool None
Community Features None
Utilities Available Electricity Available, Natural Gas Available, Phone Available, Sewer Available, Underground Utilities, Water Available
Waterfront Description None
View Y/N true
View Other
Roof Type Composition
Garage true
Building
Lot Description Back Yard, Corner Lot, Cul-De-Sac
Foundation Slab
Sewer Public Sewer
Water Public
Architectural Style Contemporary
Level or Stories One
Schools
Elementary Schools Daphne East
Middle Schools Daphne
High Schools Daphne
Others
Acceptable Financing Cash, Conventional
Listing Terms Cash, Conventional
Special Listing Condition Standard
Read Less Info
Want to know what your home might be worth? Contact us for a FREE valuation!

Our team is ready to help you sell your home for the highest possible price ASAP







