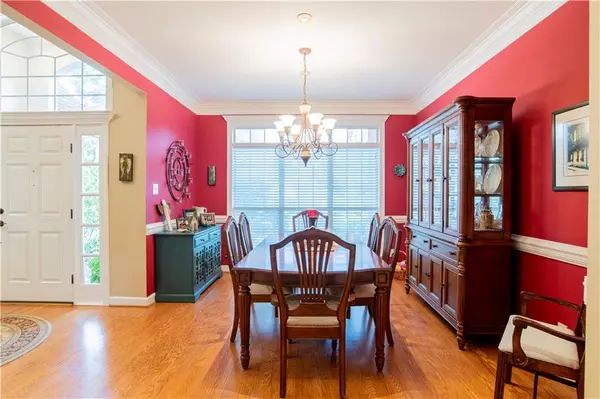Bought with Not Multiple Listing • NOT MULTILPLE LISTING
$570,000
$575,000
0.9%For more information regarding the value of a property, please contact us for a free consultation.
5 Beds
3 Baths
3,054 SqFt
SOLD DATE : 10/28/2022
Key Details
Sold Price $570,000
Property Type Single Family Home
Sub Type Single Family Residence
Listing Status Sold
Purchase Type For Sale
Square Footage 3,054 sqft
Price per Sqft $186
Subdivision Timbercreek
MLS Listing ID 7130201
Sold Date 10/28/22
Bedrooms 5
Full Baths 3
HOA Fees $83/ann
HOA Y/N true
Year Built 2000
Annual Tax Amount $1,583
Tax Year 1583
Lot Size 0.510 Acres
Property Description
Fantastic 5 bedroom home in culdesac on nearly 1/2 acre lot in Timbercreek. Open floor plan with hardwood floors and high ceilings . Gas fireplace in family room. Plenty of natural light in both dining and breakfast areas. Kitchen has gas cooktop, wall oven, island, granite countertops, breakfast bar and pantry. Dishwasher & microwave are less than 2 years old per seller. Separate formal living room could be used as home office, tv room or other flex space. Large primary suite with trey ceiling & access to screened porch. Primary bath has expansive double vanities, separate shower & jacuzzi tub. Two other graciously sized bedrooms & full bath downstairs. Laundry room located near garage entrance with utility sink. Two more bedrooms & full bath upstairs, as well as common area which would be a perfect space for studying or entertainment. Multiple storage closets located throughout the house. Side entry attached double garage with built-in work bench and extra high ceilings for storage. Screened porch overlooks level backyard that is completely fenced. Seller states both HVAC units were replaced approx 6 years ago. Seller unsure of roof age, but not aware of any roof problems. Price reflects older roof. Timbercreek is conveniently located to I-10 for easy commutes to Mobile or Pensacola . Amenities include 27 hole golf course, multiple pools, tennis center, newly renovated exercise room, rec center, sidewalks, street lamps, clubhouse restaurant, fenced boat and RV storage areas.
Location
State AL
County Baldwin - Al
Direction At Hwy 181 & Timbercreek Blvd. Head West on Timbercreek Blvd. Turn left onto Pine Run. Turn right on Scotch Pine Ct. Home is on the right.
Rooms
Basement None
Primary Bedroom Level Main
Dining Room Open Floorplan
Kitchen Breakfast Bar, Breakfast Room, Cabinets Stain, Pantry, Stone Counters
Interior
Interior Features Central Vacuum, Double Vanity, High Ceilings 9 ft Main, Tray Ceiling(s), Walk-In Closet(s)
Heating Central, Natural Gas
Cooling Ceiling Fan(s), Central Air
Flooring Carpet, Ceramic Tile, Hardwood
Fireplaces Type Gas Log, Living Room
Appliance Dishwasher, Disposal, Electric Oven, Gas Cooktop, Gas Water Heater, Microwave
Laundry Laundry Room, Main Level
Exterior
Exterior Feature None
Garage Spaces 2.0
Fence Back Yard, Wood
Pool None
Community Features Catering Kitchen, Clubhouse, Fishing, Fitness Center, Golf, Homeowners Assoc, Pickleball, Playground, Pool, Sidewalks, Street Lights, Tennis Court(s)
Utilities Available Underground Utilities
Waterfront Description None
View Y/N true
View Other
Roof Type Shingle
Garage true
Building
Lot Description Back Yard, Cul-De-Sac, Front Yard, Level, Wooded
Foundation Slab
Sewer Public Sewer
Water Public
Architectural Style Traditional
Level or Stories Two
Schools
Elementary Schools Rockwell
Middle Schools Spanish Fort
High Schools Spanish Fort
Others
Special Listing Condition Standard
Read Less Info
Want to know what your home might be worth? Contact us for a FREE valuation!

Our team is ready to help you sell your home for the highest possible price ASAP







