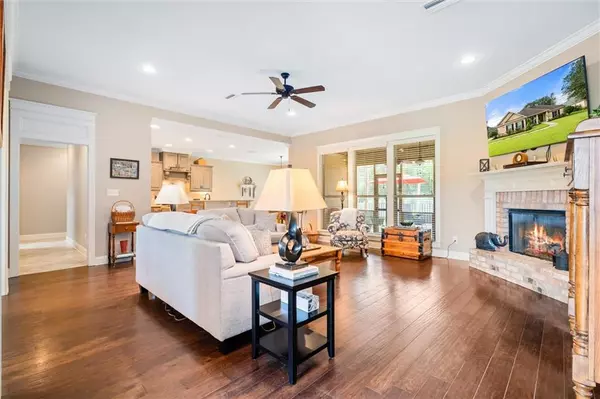Bought with Schana Mcnabb • JPAR Gulf Coast
$455,000
$455,000
For more information regarding the value of a property, please contact us for a free consultation.
4 Beds
2.5 Baths
2,528 SqFt
SOLD DATE : 10/24/2022
Key Details
Sold Price $455,000
Property Type Single Family Home
Sub Type Single Family Residence
Listing Status Sold
Purchase Type For Sale
Square Footage 2,528 sqft
Price per Sqft $179
Subdivision Tealwood
MLS Listing ID 7103272
Sold Date 10/24/22
Bedrooms 4
Full Baths 2
Half Baths 1
HOA Fees $41/ann
HOA Y/N true
Year Built 2014
Annual Tax Amount $849
Tax Year 849
Lot Size 0.310 Acres
Property Description
Welcome home to Tealwood! This immaculate four-bedroom, three-bath home is convenient to everything. With over 2500 ft.², this home offers an open floor plan with an abundance of space for entertaining and having large family gatherings. Located on a quiet cul-de-sac, you will love the privacy. Enjoy relaxing in the screened-in back porch or sitting on the extended patio overlooking the large fenced-in yard with plenty of room for a pool!
This home is move-in ready with granite countertops throughout, hardwood and ceramic tile flooring, (carpet in bedrooms) painted cabinets, stainless steel appliances, a gas range and so much more. You will appreciate the sprinkler system, large two-car garage, gutters, beautiful landscaping, and attention to even the smallest detail. This custom-built home is a must-see.
Location
State AL
County Baldwin - Al
Direction From the intersection of Hwy 181 and Hwy 64, head West on Hwy 64 to a left on Tealwood Drive. Take a left on Widgeon Court. The home is on the right.
Rooms
Basement None
Dining Room Open Floorplan, Separate Dining Room
Kitchen Breakfast Bar, Cabinets Stain, Eat-in Kitchen, Kitchen Island, Pantry, View to Family Room
Interior
Interior Features Crown Molding, Disappearing Attic Stairs, Double Vanity, Entrance Foyer, High Ceilings 9 ft Lower, High Speed Internet
Heating Central, Electric
Cooling Ceiling Fan(s), Central Air
Flooring Carpet, Ceramic Tile, Hardwood
Fireplaces Type Gas Log
Appliance Dishwasher, Gas Range, Microwave, Range Hood, Refrigerator
Laundry Laundry Room
Exterior
Exterior Feature Rain Gutters
Garage Spaces 2.0
Fence Back Yard, Fenced
Pool None
Community Features Homeowners Assoc, Near Schools, Near Shopping, Playground, Sidewalks, Street Lights
Utilities Available Cable Available, Electricity Available, Natural Gas Available
Waterfront Description None
View Y/N true
View Trees/Woods
Roof Type Shingle
Garage true
Building
Lot Description Back Yard, Cul-De-Sac, Front Yard, Landscaped
Foundation Slab
Sewer Public Sewer
Water Public
Architectural Style Traditional
Level or Stories One
Schools
Elementary Schools Daphne East
Middle Schools Daphne
High Schools Daphne
Others
Special Listing Condition Standard
Read Less Info
Want to know what your home might be worth? Contact us for a FREE valuation!

Our team is ready to help you sell your home for the highest possible price ASAP







