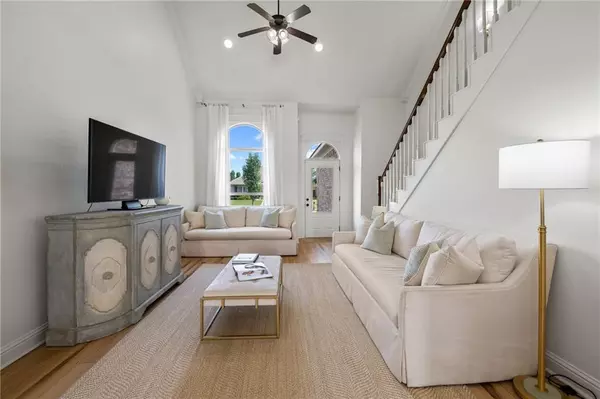Bought with Not Multiple Listing • NOT MULTILPLE LISTING
$359,000
$359,000
For more information regarding the value of a property, please contact us for a free consultation.
5 Beds
2.5 Baths
1,909 SqFt
SOLD DATE : 09/30/2022
Key Details
Sold Price $359,000
Property Type Single Family Home
Sub Type Single Family Residence
Listing Status Sold
Purchase Type For Sale
Square Footage 1,909 sqft
Price per Sqft $188
Subdivision French Settlement
MLS Listing ID 7074334
Sold Date 09/30/22
Bedrooms 5
Full Baths 2
Half Baths 1
HOA Fees $41/ann
HOA Y/N true
Year Built 2011
Annual Tax Amount $1,021
Tax Year 1021
Lot Size 8,712 Sqft
Property Description
This custom built home has been meticulously well maintained and is located in one of Daphne's most desirable neighborhoods! Recent upgrades include an all new light-stained laminate flooring throughout all living areas and bedrooms! Plus all of the interior has been newly painted with a beautiful Alabaster white that makes this home have that true coastal feel. As you walk into the front door you will notice the soaring vaulted ceiling and main living room, which leads to the dining room and kitchen. Also located on the main level is the spacious primary bedroom with ensuite bathroom featuring a custom built shower, soaking tub, double vanity and custom built closet. Down the hall is the guest half bath and laundry room that leads into the garage. The very large fifth bedroom could be utilized as a bonus room for a media space, kid's playroom, craft room, office and more! The spacious and level backyard is fully fenced and features two gates for easy access. Neighborhood amenities include a resort style pool and sidewalk lined streets. AT&T FIBER OPTICS is now available! The main floor outside AC unit recently replaced and comes with a 10 year warranty!
Location
State AL
County Baldwin - Al
Direction From Hwy 90 turn South onto CR 13. Continue South past the Champions Way/Lawson Road intersection. Turn right into French Settlement via Longue Vue Blvd. Continue straight to the roundabout and veer right onto French Settlement Dr. Turn right onto Asphodel Lane and the home will be the second one on your right.
Rooms
Basement None
Primary Bedroom Level Main
Dining Room Open Floorplan
Kitchen Pantry
Interior
Interior Features Crown Molding, High Ceilings 10 ft Main, Walk-In Closet(s)
Heating Electric
Cooling Electric Air Filter
Flooring Laminate
Fireplaces Type None
Appliance Dishwasher, Disposal, Electric Range, Electric Water Heater, Microwave, Refrigerator
Laundry In Hall, Main Level
Exterior
Exterior Feature Garden, Lighting
Garage Spaces 2.0
Fence Back Yard
Pool In Ground
Community Features Barbecue, Clubhouse, Near Schools, Near Shopping, Playground, Pool, Sidewalks, Street Lights
Utilities Available Cable Available, Electricity Available, Sewer Available, Water Available
Waterfront Description None
View Y/N true
View Other
Roof Type Composition
Garage true
Building
Lot Description Back Yard, Landscaped, Level
Foundation Slab
Sewer Other
Water Public
Architectural Style Craftsman
Level or Stories Two
Schools
Elementary Schools Daphne
Middle Schools Daphne
High Schools Daphne
Others
Acceptable Financing Cash, Conventional, FHA, FHA 203(k), VA Loan
Listing Terms Cash, Conventional, FHA, FHA 203(k), VA Loan
Special Listing Condition Standard
Read Less Info
Want to know what your home might be worth? Contact us for a FREE valuation!

Our team is ready to help you sell your home for the highest possible price ASAP







