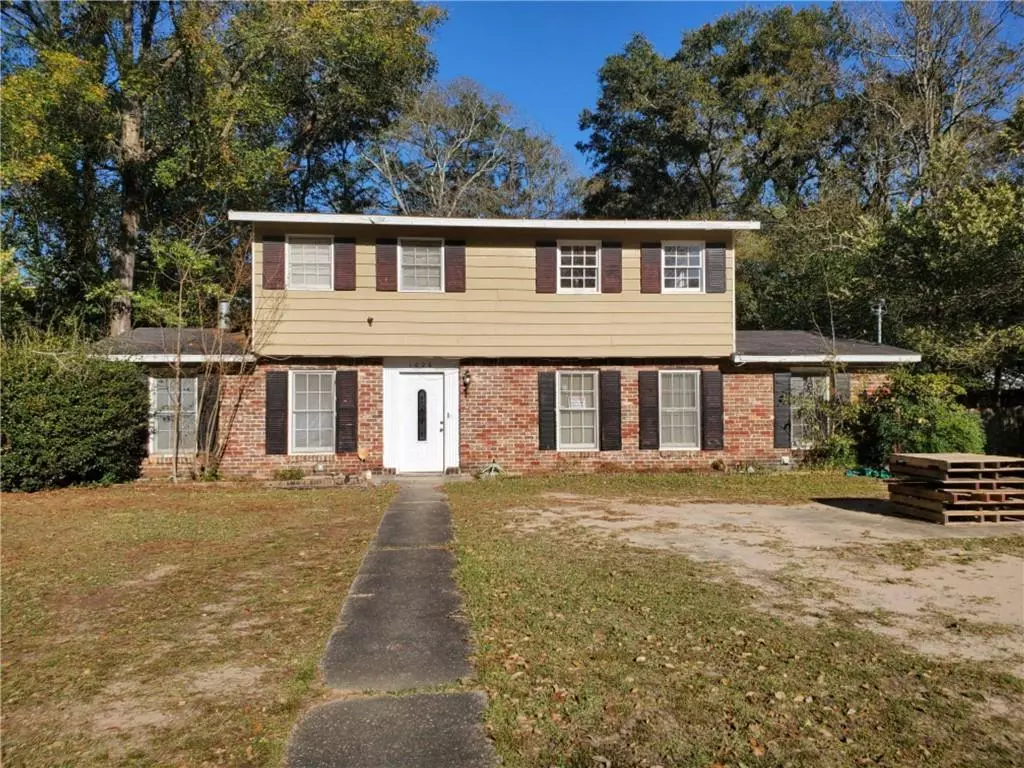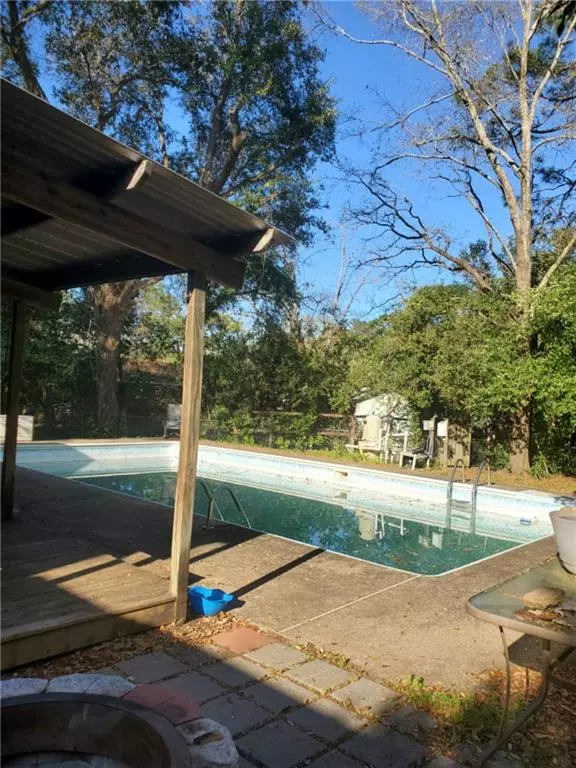Bought with Jessica Rivera • Keller Williams Spring Hill
$115,000
$120,000
4.2%For more information regarding the value of a property, please contact us for a free consultation.
4 Beds
2 Baths
1,837 SqFt
SOLD DATE : 07/22/2022
Key Details
Sold Price $115,000
Property Type Single Family Home
Sub Type Single Family Residence
Listing Status Sold
Purchase Type For Sale
Square Footage 1,837 sqft
Price per Sqft $62
Subdivision Mcanallys Add To Alpine Hills
MLS Listing ID 7021829
Sold Date 07/22/22
Bedrooms 4
Full Baths 2
Annual Tax Amount $1,850
Tax Year 1850
Lot Size 0.335 Acres
Property Description
Great home that needs some TLC so you can make this one your own to stand out among the rest. When you enter the front door you are welcomed by the family room and an open concept dining room which is attached to the kitchen. The kitchen boasts a breakfast bar, built-in hutch area, gas range, and dishwasher for easy cleanup. Adjacent to the kitchen and leading out to the pool and covered deck is a bonus room that can be used as a bedroom, office, or for a number of other uses. You will also find a large laundry room and a bedroom downstairs that also walks out to the deck, pool, backyard space. Continue up the stairs to find 3 more bedrooms. The home features a total of 4 bedrooms, 2 baths, an in-ground, saltwater pool, wood deck/patio area covered by a tin roof. The outdoor space would be great for entertaining on warm evenings and during cooler months, you can roast marshmallows and warm up around the firepit. Located in a convenient area, just minutes from schools, the university, public parks, and the fairgrounds. HVAC, roof, and water heater replaced in 2013, active termite bond through Arrow, per the seller. If you are looking for a fixer-upper with massive potential, you do not want to miss out on this opportunity. Motivated seller so bring an offer and creative ideas. " As Is" Seller will not make any repairs. Call your favorite Realtor today!
Location
State AL
County Mobile - Al
Direction From the intersection of Airport and Cody, head north on Cody Rd. Turn right onto Zeigler Blvd. Turn left onto Uster St. Home will be on the right.
Rooms
Basement None
Dining Room Open Floorplan
Kitchen Breakfast Bar, Cabinets Other, Eat-in Kitchen, Kitchen Island, Laminate Counters, Pantry
Interior
Interior Features Entrance Foyer, High Ceilings 9 ft Main, His and Hers Closets, Walk-In Closet(s)
Heating Central
Cooling Central Air
Flooring Carpet, Hardwood
Fireplaces Type Wood Burning Stove
Appliance Dishwasher, Gas Cooktop, Gas Oven
Laundry Laundry Room, Lower Level
Exterior
Exterior Feature Private Rear Entry, Storage
Fence Chain Link, Wood
Pool In Ground, Private
Community Features None
Utilities Available Cable Available, Electricity Available, Natural Gas Available, Phone Available, Sewer Available, Water Available
Waterfront Description None
View Y/N true
View City
Roof Type Metal
Total Parking Spaces 2
Building
Lot Description Back Yard, Front Yard
Foundation Slab
Sewer Public Sewer
Water Public
Architectural Style Traditional
Level or Stories Two
Schools
Elementary Schools John Will
Middle Schools Cl Scarborough
High Schools Mattie T Blount
Others
Acceptable Financing Cash
Listing Terms Cash
Special Listing Condition Standard
Read Less Info
Want to know what your home might be worth? Contact us for a FREE valuation!

Our team is ready to help you sell your home for the highest possible price ASAP






