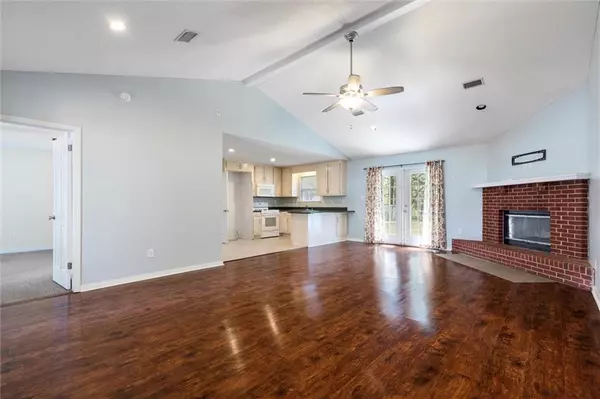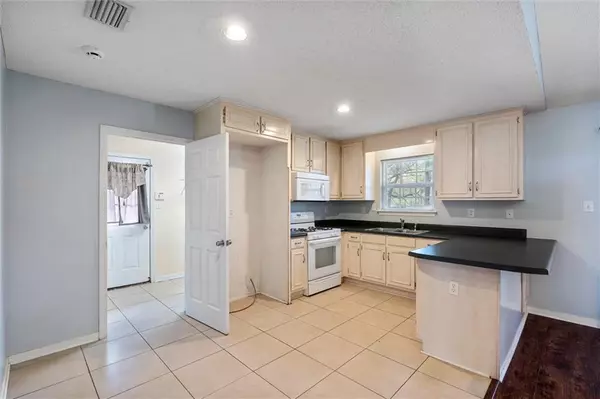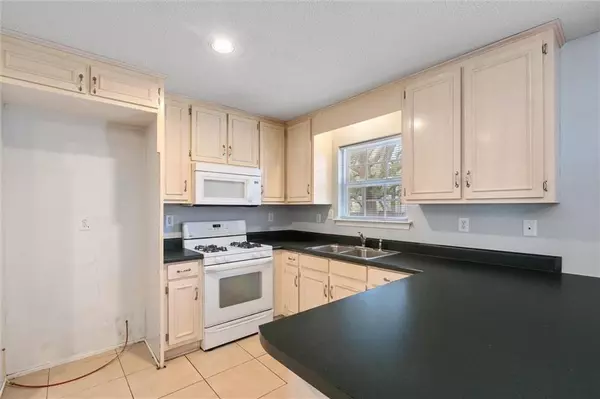Bought with Dre Reynolds • Roberts Brothers West
$186,000
$174,900
6.3%For more information regarding the value of a property, please contact us for a free consultation.
3 Beds
2 Baths
1,561 SqFt
SOLD DATE : 05/04/2022
Key Details
Sold Price $186,000
Property Type Single Family Home
Sub Type Single Family Residence
Listing Status Sold
Purchase Type For Sale
Square Footage 1,561 sqft
Price per Sqft $119
Subdivision Lakewood Acres
MLS Listing ID 7018571
Sold Date 05/04/22
Bedrooms 3
Full Baths 2
Year Built 2001
Annual Tax Amount $485
Tax Year 485
Lot Size 0.351 Acres
Property Description
Eligible for 100% financing through the USDA home loan program for qualifying buyers! This charming brick 3 bedroom 2 bedroom home sits on a large shaded lot and is move in ready! Upgraded vinyl plank flooring throughout the living area. The spacious living room features tall cathedral ceilings, open concept, and a brick wood burning fireplace. The kitchen overlooks the living area and boasts an abundance of cabinets. The primary suite features a spacious bedroom, oversized walk-in closet, and en suite bathroom featuring a large soaking tub / shower combo. The additional bedrooms are mirror images of each other with plenty of space and double closets. Another full bathroom on that side services those two bedrooms as well as any guests you are entertaining. The large back yard is perfect for entertaining and boasts a number of oak trees making this space quite and serene. Call today to schedule your personal tour!
All updates per the seller. Listing company makes no representation as to accuracy of square footage; buyer to verify.
Location
State AL
County Mobile - Al
Direction From I-10 west bound, take exit 10 for McDonald Road. Turn Right on Lake Eleanor. Home is the 2nd home on the right.
Rooms
Basement None
Primary Bedroom Level Main
Dining Room None
Kitchen Breakfast Bar, Cabinets Other, Country Kitchen, Eat-in Kitchen, Kitchen Island, Laminate Counters, Pantry, Pantry Walk-In, View to Family Room, Other
Interior
Interior Features Cathedral Ceiling(s), High Ceilings 9 ft Main, Walk-In Closet(s)
Heating Central, Natural Gas
Cooling Ceiling Fan(s), Central Air
Flooring Vinyl
Fireplaces Type Family Room, Living Room, Masonry
Appliance Dishwasher, Gas Range, Microwave
Laundry Laundry Room
Exterior
Exterior Feature None
Fence Back Yard, Privacy
Pool None
Community Features None
Utilities Available Cable Available, Electricity Available, Phone Available, Water Available
Waterfront Description None
View Y/N true
View Other
Roof Type Shingle
Building
Lot Description Back Yard, Front Yard, Wooded
Foundation Slab
Sewer Other
Water Public
Architectural Style Ranch
Level or Stories One
Schools
Elementary Schools Pearl Haskew
Middle Schools Katherine H Hankins
High Schools Theodore
Others
Acceptable Financing Cash, Conventional, FHA, VA Loan
Listing Terms Cash, Conventional, FHA, VA Loan
Special Listing Condition Standard
Read Less Info
Want to know what your home might be worth? Contact us for a FREE valuation!

Our team is ready to help you sell your home for the highest possible price ASAP







