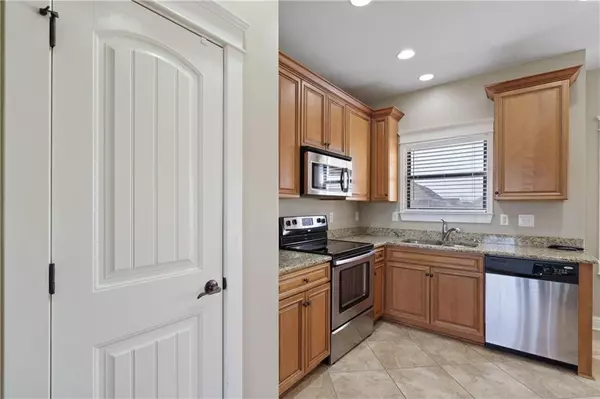Bought with Not Multiple Listing • NOT MULTILPLE LISTING
$375,000
$389,900
3.8%For more information regarding the value of a property, please contact us for a free consultation.
4 Beds
2.5 Baths
2,177 SqFt
SOLD DATE : 04/29/2022
Key Details
Sold Price $375,000
Property Type Single Family Home
Sub Type Single Family Residence
Listing Status Sold
Purchase Type For Sale
Square Footage 2,177 sqft
Price per Sqft $172
Subdivision French Settlement
MLS Listing ID 7022035
Sold Date 04/29/22
Bedrooms 4
Full Baths 2
Half Baths 1
HOA Fees $41/ann
HOA Y/N true
Year Built 2010
Annual Tax Amount $1,200
Tax Year 1200
Lot Size 7,405 Sqft
Property Description
Come live right in the middle of everything in Daphne! This move in ready craftsman style home is just minutes from Daphne Elementary, middle and high school, interstate and shopping. This home has soaring ceilings, engineered hardwood floors and lots of storage space. The bottom floor is perfect for entertaining with a separate dining room and eat in kitchen that opens to the living area. The gourmet kitchen has tile floors, granite counter tops and stainless appliances including refrigerator. There’s also a half bath, closet under the staircase and coat closet. All four bedrooms are upstairs and have large closets and high ceilings. The oversized master suite has two walk in closets, double vanities, separate shower and soaking tub. The large laundry room is between all the bedrooms as well as separate linen closet. Outside can be enjoyed year round on the large covered patio with awnings and flat screen TV that remains and the flat privacy fenced back yard. As per seller Home is all electric and power bills average only $150 a month. The subdivision boosts sidewalks, pool, play areas and clubhouse that can be rented for events. They have neighbor functions like Christmas Parties and golf cart parades. There is an alarm system, sprinkler system and plywood hurricane window covers that remain.
Location
State AL
County Baldwin - Al
Direction From the I-10 at the Malbis exit, travel south on St. Hwy 181, then right on Champion's Way, to left on County Rd 13, turn right into French Settlement
Rooms
Basement None
Dining Room Dining L, Separate Dining Room
Kitchen Cabinets White, Eat-in Kitchen, Pantry, Solid Surface Counters
Interior
Interior Features Cathedral Ceiling(s), Entrance Foyer 2 Story, High Ceilings 10 ft Lower, High Ceilings 10 ft Main, High Speed Internet, Walk-In Closet(s), Other
Heating Central, Electric
Cooling Attic Fan, Ceiling Fan(s), Central Air, Heat Pump
Flooring Ceramic Tile, Hardwood
Fireplaces Type None
Appliance Dishwasher, Electric Cooktop, Electric Oven, Electric Water Heater, Refrigerator, Self Cleaning Oven
Laundry Laundry Room, Upper Level
Exterior
Exterior Feature None
Garage Spaces 2.0
Fence Back Yard, Fenced, Privacy
Pool None
Community Features Clubhouse, Homeowners Assoc, Near Schools, Near Shopping, Park, Playground, Pool, Sidewalks, Street Lights
Utilities Available Cable Available, Electricity Available, Phone Available, Underground Utilities
Waterfront Description None
View Y/N true
View City
Roof Type Shingle
Garage true
Building
Lot Description Back Yard, Landscaped, Level
Foundation Slab
Sewer Other
Water Public
Architectural Style Cottage
Level or Stories Two
Schools
Elementary Schools Daphne
Middle Schools Daphne
High Schools Daphne
Others
Acceptable Financing Cash, Conventional, VA Loan
Listing Terms Cash, Conventional, VA Loan
Special Listing Condition Standard
Read Less Info
Want to know what your home might be worth? Contact us for a FREE valuation!

Our team is ready to help you sell your home for the highest possible price ASAP







