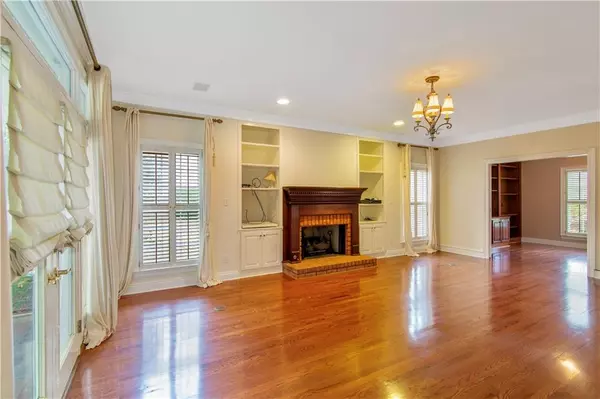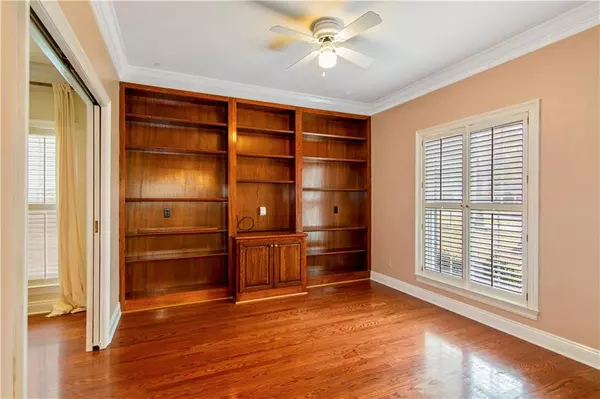Bought with Not Multiple Listing • NOT MULTILPLE LISTING
$465,000
$459,900
1.1%For more information regarding the value of a property, please contact us for a free consultation.
3 Beds
3 Baths
2,640 SqFt
SOLD DATE : 04/15/2022
Key Details
Sold Price $465,000
Property Type Single Family Home
Sub Type Single Family Residence
Listing Status Sold
Purchase Type For Sale
Square Footage 2,640 sqft
Price per Sqft $176
Subdivision Timbercreek
MLS Listing ID 7013724
Sold Date 04/15/22
Bedrooms 3
Full Baths 2
Half Baths 2
HOA Fees $83/ann
HOA Y/N true
Year Built 1996
Lot Size 0.460 Acres
Property Description
This stately 3-bedroom with 2 full and 2 half baths is ready to for you to make it your own. It is centrally located in Daphne's TimberCreek neighborhood between the No. 4 green of the Dogwood golf course and a low traffic cul-de-sac. Enter through the front door and you'll find a formal dining room to the left and office/flex room to the right. Living area has a handsome gas fireplace; windows have shutters throughout. Kitchen with island has ample cabinet space. They say the kitchen is the heart of the home and this one affords lots of space with an island cooktop and generous cabinetry. Plus the large sunny breakfast area offers ample room to gather around the table and or look over the backyard from the bay window with window seats (extra storage beneath) . Off the kitchen is an 11x11 screened porch and patio, perfect for entertaining on breezy summer evenings. Huge primary bedroom has a sunny sitting area, good storage/closet space and an adjoining bath with separate shower, jet tub, double vanities. Two other bedrooms are upstairs with a full bath between. For the hobbiest or gardener, there plenty of storage space and a half bath in the side- entry garage. Large attic access through garage and upstairs bedroom. Mud sink in laundry room. Sprinkler system on separate meter. Roof is approximately 8 years old. Custom built by David Stapleton. Enjoy all that TimberCreek has to offer with tennis, swimming, meeting room and golf.
Location
State AL
County Baldwin - Al
Direction From intersection of I-10 and Hwy. 181, go North on Hwy 181, left into Timbercreek subdivision on Timbercreek Blvd. Take left on Pine Run, left on Laurel Court. Home will be on the right in the cul-de-sac.
Rooms
Basement None
Dining Room Separate Dining Room
Kitchen Breakfast Room, Cabinets Stain, Eat-in Kitchen, Kitchen Island, Pantry
Interior
Interior Features High Ceilings 9 ft Lower
Heating Central
Cooling Ceiling Fan(s), Central Air
Flooring Carpet, Ceramic Tile, Hardwood
Fireplaces Type Family Room, Gas Starter
Appliance Dishwasher, Disposal, Electric Cooktop, Electric Oven, Gas Water Heater
Laundry Laundry Room
Exterior
Exterior Feature Private Yard
Garage Spaces 2.0
Fence None
Pool None
Community Features Clubhouse, Golf, Homeowners Assoc, Near Schools, Near Shopping, Playground, Pool, Sidewalks, Tennis Court(s)
Utilities Available Cable Available, Electricity Available, Natural Gas Available, Sewer Available, Underground Utilities, Water Available
Waterfront Description None
View Y/N true
View Golf Course
Roof Type Composition
Garage true
Building
Lot Description Back Yard, Cul-De-Sac, Front Yard, Landscaped, Level, On Golf Course
Foundation Slab
Sewer Public Sewer
Water Public
Architectural Style Traditional
Level or Stories Two
Schools
Elementary Schools Rockwell
Middle Schools Spanish Fort
High Schools Spanish Fort
Others
Special Listing Condition Standard
Read Less Info
Want to know what your home might be worth? Contact us for a FREE valuation!

Our team is ready to help you sell your home for the highest possible price ASAP







