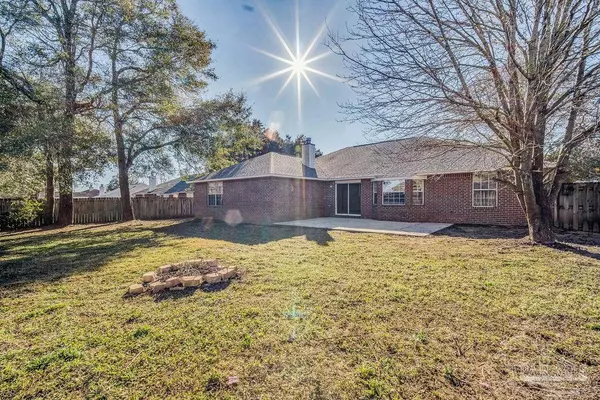Bought with Shannon Castro • KELLER WILLIAMS REALTY GULF COAST
$345,000
$335,000
3.0%For more information regarding the value of a property, please contact us for a free consultation.
4 Beds
3 Baths
2,518 SqFt
SOLD DATE : 02/22/2022
Key Details
Sold Price $345,000
Property Type Single Family Home
Sub Type Single Family Residence
Listing Status Sold
Purchase Type For Sale
Square Footage 2,518 sqft
Price per Sqft $137
Subdivision Brentwood
MLS Listing ID 600020
Sold Date 02/22/22
Style Traditional
Bedrooms 4
Full Baths 3
HOA Fees $11/ann
HOA Y/N Yes
Originating Board Pensacola MLS
Year Built 2001
Lot Size 0.280 Acres
Acres 0.28
Lot Dimensions 90 x 139.86
Property Description
In the heart of Pace…freshly updated with a fantastic floorplan! This 4 bedroom/3 bathroom home features a spacious and open layout inside as well as a large fenced-in backyard. Ready for cooking and entertaining alike, the kitchen features gorgeous granite countertops and a breakfast bar which overlooks the Great Room. In addition, an eat-in kitchen area allows you to enjoy your morning coffee while taking in the views of your expansive backyard. In addition to a separate dining room, there is even a bonus room off the Great Room that is perfect for an office or playroom for the kids! The utility room with lots of storage is conveniently located right off the garage and the oversized fourth bedroom has a private bath. At the end of a long day, escape away to the master ensuite bathroom which features a garden tub, separate shower, linen closet, and double vanity. You will love to relax in the massive master bedroom that has an oversized walk-in closet (literally the size of a bedroom) just waiting to be filled! Fresh paint throughout, brand new carpet, and refreshed landscaping make this home move-in ready.
Location
State FL
County Santa Rosa
Zoning Res Single
Rooms
Dining Room Breakfast Bar, Eat-in Kitchen, Formal Dining Room
Kitchen Not Updated, Granite Counters, Pantry
Interior
Interior Features Cathedral Ceiling(s), Ceiling Fan(s), High Ceilings, High Speed Internet, Plant Ledges, Walk-In Closet(s)
Heating Central, Fireplace(s)
Cooling Central Air, Ceiling Fan(s)
Flooring Tile, Carpet
Fireplace true
Appliance Electric Water Heater, Dryer, Washer, Built In Microwave, Dishwasher, Disposal, Electric Cooktop, Refrigerator, Self Cleaning Oven
Exterior
Exterior Feature Sprinkler, Rain Gutters
Garage 2 Car Garage, Front Entrance
Garage Spaces 2.0
Fence Privacy
Pool None
Utilities Available Cable Available, Underground Utilities
View Y/N No
Roof Type Shingle
Total Parking Spaces 2
Garage Yes
Building
Lot Description Central Access
Faces North on East Spencer Field Road, Left on Carlyn Rd, Right on Wood Run, right on Timber Ridge Drive, property on left.
Story 1
Water Public
Structure Type Brick Veneer, Brick, Frame
New Construction No
Others
Tax ID 021N29041100E000070
Security Features Smoke Detector(s)
Read Less Info
Want to know what your home might be worth? Contact us for a FREE valuation!

Our team is ready to help you sell your home for the highest possible price ASAP







