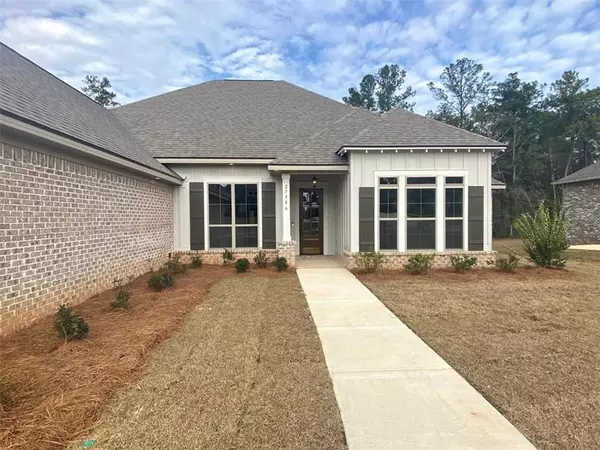Bought with Kelly Petrey • KATAPULT PROPERTIES
$435,755
$435,755
For more information regarding the value of a property, please contact us for a free consultation.
4 Beds
3 Baths
2,609 SqFt
SOLD DATE : 01/12/2022
Key Details
Sold Price $435,755
Property Type Single Family Home
Sub Type Single Family Residence
Listing Status Sold
Purchase Type For Sale
Square Footage 2,609 sqft
Price per Sqft $167
Subdivision French Settlement
MLS Listing ID 0647513
Sold Date 01/12/22
Bedrooms 4
Full Baths 3
HOA Fees $41/ann
HOA Y/N true
Year Built 2020
Annual Tax Amount $473
Tax Year 473
Lot Size 0.340 Acres
Property Description
Welcome home to the Florence Plan by Truland Homes! This great open floor plan is all on one level and includes 4 bedroom, 3 baths and a wonderful great room with a corner gas log fireplace and hardwood floors. You won’t be disappointed in the lovely kitchen (also with hardwood floors), painted cabinets, granite countertops and stainless steel appliances including a gas range. Hang out with family and friends in the den/keeping room that overlooks the backyard and is conveniently located right off the breakfast room. Enjoy the spacious master retreat with trey ceiling and hardwood floors or the master bath with soaking tub and separate tile shower, dual sinks, granite countertops AND two walk-in closets! Two additional bedrooms share a Jack-N-Jill bath with separate vanities and extra storage. This home has energy efficient windows, appliances, and irrigation system. Built to Gold Fortification standards. Anticipated completion date is Sept/Oct 2021. One or more principles of the selling entity are licensed real estate agents/brokers in the State of Alabama.
Location
State AL
County Baldwin - Al
Direction From I10 at the Malbis Exit, travel South on Hwy 181. Turn right onto Champions Way. At the first red light, turn left onto Cty Road 13. Entrance to the French Settlement subdivision will be on your right. Right on French Settlement Dr. House is down on the right, Lot 15.
Rooms
Basement None
Primary Bedroom Level Main
Dining Room Separate Dining Room
Kitchen Breakfast Bar, Breakfast Room
Interior
Interior Features High Ceilings 9 ft Main, Walk-In Closet(s)
Heating Central
Cooling Ceiling Fan(s), Central Air
Flooring Carpet, Ceramic Tile, Hardwood
Fireplaces Type Gas Log
Appliance Dishwasher, Disposal
Laundry None
Exterior
Exterior Feature None
Garage Spaces 2.0
Fence None
Pool None
Community Features Pool
Utilities Available Electricity Available, Natural Gas Available, Underground Utilities
Waterfront Description None
View Y/N true
View Other
Roof Type Ridge Vents
Garage true
Building
Lot Description Other
Foundation None
Sewer Public Sewer, Other
Water Public
Architectural Style Traditional
Level or Stories One
Schools
Elementary Schools Daphne East
Middle Schools Daphne
High Schools Daphne
Others
Acceptable Financing Cash, Conventional
Listing Terms Cash, Conventional
Special Listing Condition Standard
Read Less Info
Want to know what your home might be worth? Contact us for a FREE valuation!

Our team is ready to help you sell your home for the highest possible price ASAP







