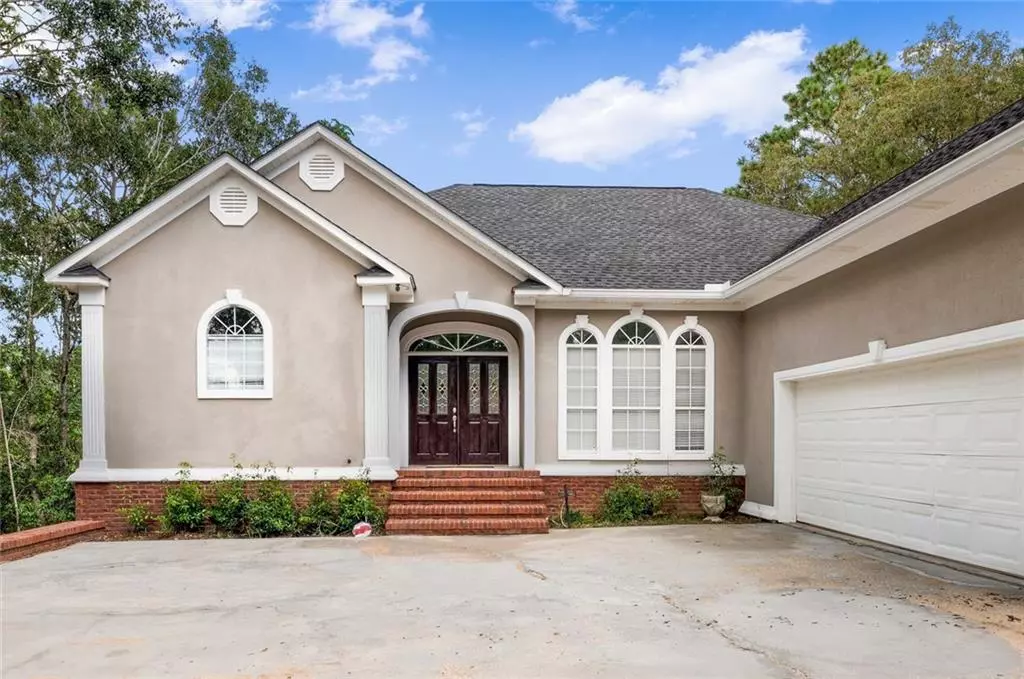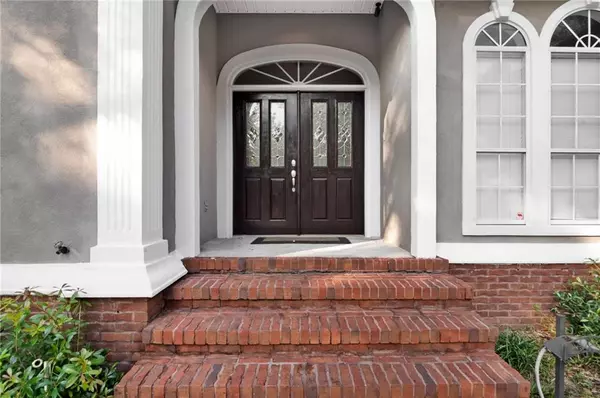Bought with Angel L Gamble • BELLATOR RE & DEVELOPMENT MOB
$378,000
$384,900
1.8%For more information regarding the value of a property, please contact us for a free consultation.
4 Beds
3.5 Baths
3,270 SqFt
SOLD DATE : 12/08/2021
Key Details
Sold Price $378,000
Property Type Single Family Home
Sub Type Single Family Residence
Listing Status Sold
Purchase Type For Sale
Square Footage 3,270 sqft
Price per Sqft $115
Subdivision Ashville
MLS Listing ID 0657303
Sold Date 12/08/21
Bedrooms 4
Full Baths 3
Half Baths 1
HOA Fees $20/ann
HOA Y/N true
Year Built 1999
Lot Size 0.660 Acres
Property Description
Welcome home! This beautiful home is everything you have been looking for and more. With four bedrooms, three and a half baths, and a completely finished walk-out basement of over 1,000 square feet, this custom build will meet all of your wants and needs. On the main level, you will find a beautiful open-concept, split floor plan. The large master suite holds two closets, a balcony view of the backyard oasis, and a master bath complete with two vanities, a garden tub, and a separate shower. The large living area, complete with a beautiful gas fireplace, runs into a formal dining room, foyer, and half bath on one side, and on the other, a gorgeous kitchen equipped with stainless steel appliances, granite countertops, and beautiful custom cabinetry. The living space opens to the balcony creating the perfect space for entertaining. On the other side of the living space, there are two spacious bedrooms, a full guest bathroom, and a bonus room. Off the garage, you will find the ultimate mudroom ready to catch and organize all your things when you arrive home! The oversized laundry room is perfect for extra storage or to create the craft room you have always wanted. The walk-out basement includes a full bath, a large wet bar, and a workshop area! With French doors opening to the pool area, this space is the perfect spot for a second family room, game room, or can even be converted to a guest house! No need to escape for the weekend, this backyard will make you feel like you are on vacation every day! Enjoy being in the middle of West Mobile while still experiencing the peace and quiet of this secluded backyard. This saltwater pool received a new liner in 2017 and a new pump in 2019. The outdoor space is complete with a speaker system, a security system (indoor as well), and a gas hook-up for a grill. A 30-year architectural roof was put on the home in 2017. This home is truly one that you must see in person. Call your favorite realtor today and schedule a tour!
Location
State AL
County Mobile - Al
Direction Head south on Hillcrest, take a right on Cottage Hill Road. Take a left into Ashville subdivision on Blue Ridge Blvd. Property is last home on the left.
Rooms
Basement Exterior Entry, Finished
Dining Room Separate Dining Room
Kitchen Breakfast Bar, Eat-in Kitchen
Interior
Interior Features High Ceilings 9 ft Main
Heating Central
Cooling Ceiling Fan(s), Central Air
Flooring Ceramic Tile, Laminate
Fireplaces Type Gas Log
Appliance Other
Laundry None
Exterior
Exterior Feature None
Garage Spaces 2.0
Fence None
Pool In Ground, Private
Community Features Gated
Utilities Available Electricity Available, Natural Gas Available
Waterfront false
Waterfront Description None
View Y/N true
View Trees/Woods
Roof Type Other
Garage true
Building
Lot Description Corner Lot, Cul-De-Sac
Foundation None
Sewer Public Sewer
Water Public
Architectural Style Traditional
Level or Stories Three Or More
Schools
Elementary Schools Olive J Dodge
Middle Schools Burns
High Schools Wp Davidson
Others
Acceptable Financing Cash, Conventional, FHA
Listing Terms Cash, Conventional, FHA
Special Listing Condition Standard
Read Less Info
Want to know what your home might be worth? Contact us for a FREE valuation!

Our team is ready to help you sell your home for the highest possible price ASAP







