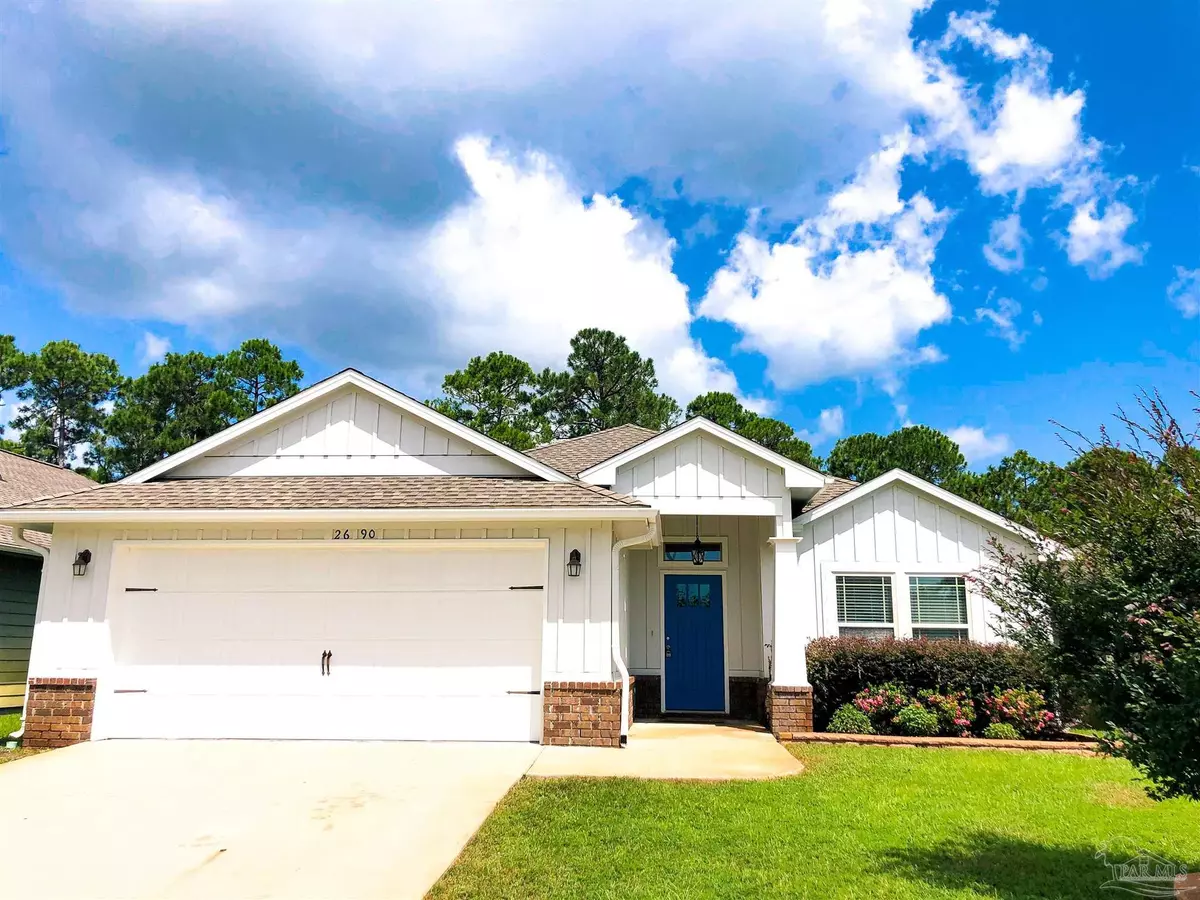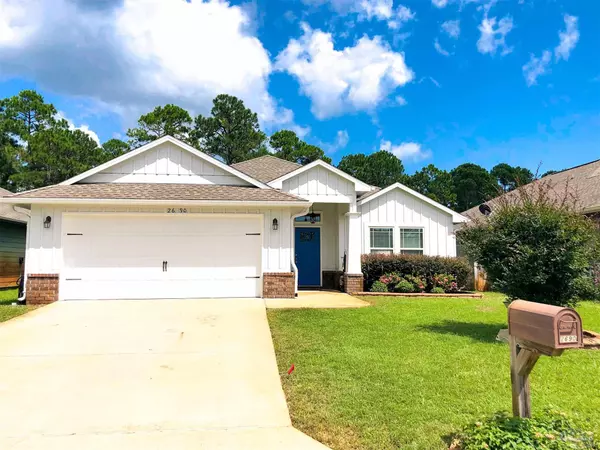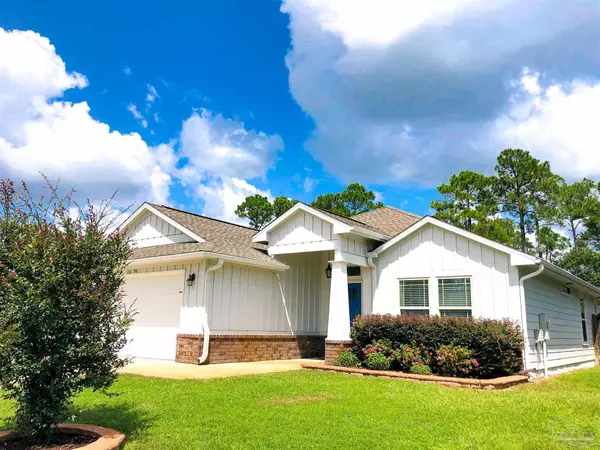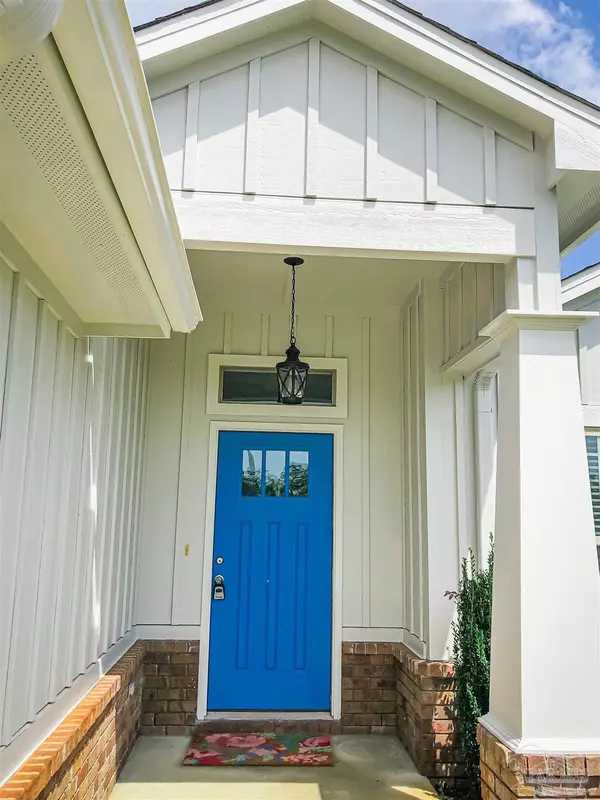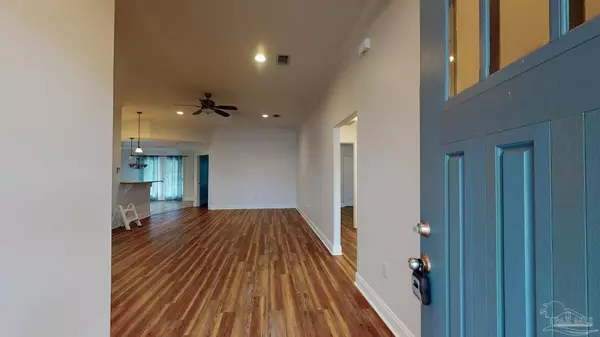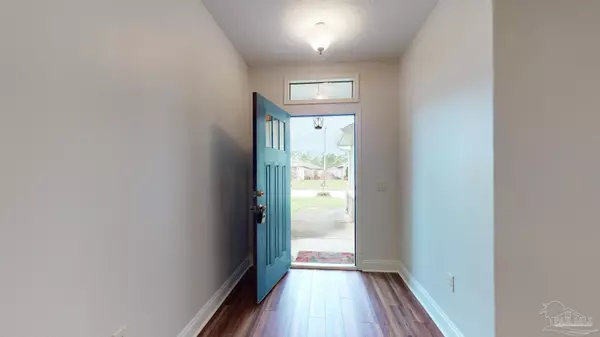Bought with Jacqueline Luberto • Realty ONE Group Emerald Coast
$365,000
$365,000
For more information regarding the value of a property, please contact us for a free consultation.
3 Beds
2 Baths
1,637 SqFt
SOLD DATE : 11/09/2021
Key Details
Sold Price $365,000
Property Type Single Family Home
Sub Type Single Family Residence
Listing Status Sold
Purchase Type For Sale
Square Footage 1,637 sqft
Price per Sqft $222
Subdivision Cottages At East River
MLS Listing ID 595724
Sold Date 11/09/21
Style Contemporary, Craftsman
Bedrooms 3
Full Baths 2
HOA Y/N No
Originating Board Pensacola MLS
Year Built 2013
Lot Size 8,712 Sqft
Acres 0.2
Lot Dimensions 51 x 176
Property Description
Hardi Plank siding with accent brick home near the end of cul-de-sac street backed up to the privacy of wooded property! This 3/2 1,637 sqft home features a split floor plan with recently updated LVP flooring. Fresh, professional interior paint in the entire home. Newly remodeled, stylish laundry room with built in shelving, granite counter, and hanging bar with gold accents. The living room/kitchen combo has cathedral ceilings. The kitchen is equipped with stainless steel appliances, dark cherry colored cabinetry, and recessed lighting. Just off of the main living room is the master suite which is roomy and features trey ceilings, two walk in closets, jacuzzi tub and shower combo, and a double granite counter/vanity. The two guest bedrooms near the front of the home share a full guest bathroom with granite counter/vanity. French doors lead to the covered back patio. In the backyard is a privacy fence with gate access on each side of the home, plenty of room to add a pool or garden, and gated access to the private wooded property behind it. Exterior hardi plank recently painted in 2019. Other additional features include ~ 2 car garage, gutters, and a fully functioning sprinkler system. All of this and it’s within a short drive to Navarre Beach, grocery stores, YMCA, Navarre schools, Hurlburt Field, and public parks! Schedule your showing to make it yours today! https://my.matterport.com/show/?m=3x4LMf99BGq
Location
State FL
County Santa Rosa
Zoning Res Single
Rooms
Dining Room Eat-in Kitchen, Kitchen/Dining Combo
Kitchen Not Updated, Granite Counters, Pantry
Interior
Interior Features Baseboards, Boxed Ceilings, Ceiling Fan(s), Recessed Lighting, Tray Ceiling(s), Vaulted Ceiling(s), Walk-In Closet(s)
Heating Central
Cooling Central Air, Ceiling Fan(s)
Flooring Luxury Vinyl Tiles, Tile, Simulated Wood
Appliance Electric Water Heater, Built In Microwave, Dishwasher, Disposal, Electric Cooktop, Refrigerator
Exterior
Garage 2 Car Garage, Front Entrance, Garage Door Opener
Garage Spaces 2.0
Pool None
Waterfront Description No Water Features
View Y/N No
Roof Type Shingle
Total Parking Spaces 2
Garage Yes
Building
Lot Description Cul-De-Sac, Interior Lot
Faces Going North on Hwy 87 turn right at High School Blvd, turn Left at Pawnee Dr, turn Right at East River Dr, turn Left at Hartman Ct, house on Right almost to the end of the street.
Story 1
Water Public
Structure Type Brick Veneer, HardiPlank Type, Brick, Frame
New Construction No
Others
Tax ID 102S26069000C000040
Security Features Smoke Detector(s)
Read Less Info
Want to know what your home might be worth? Contact us for a FREE valuation!

Our team is ready to help you sell your home for the highest possible price ASAP


