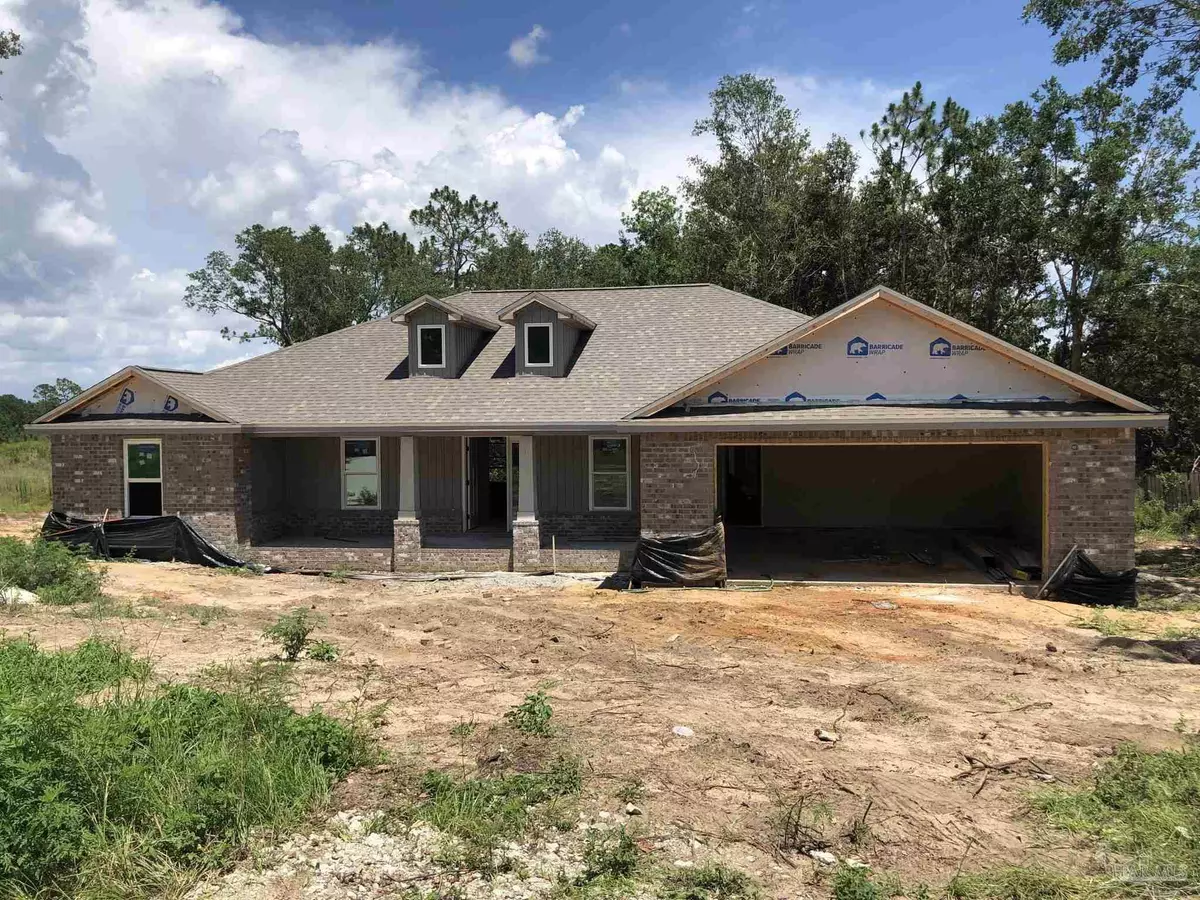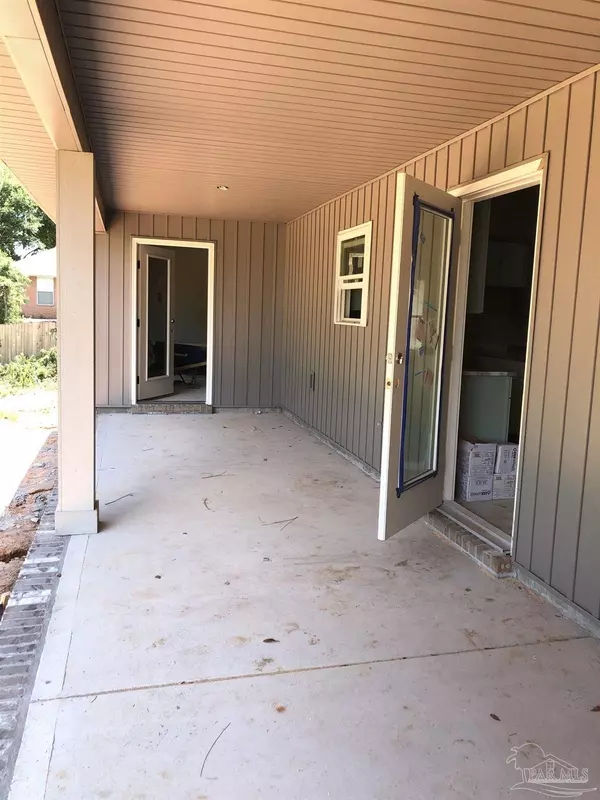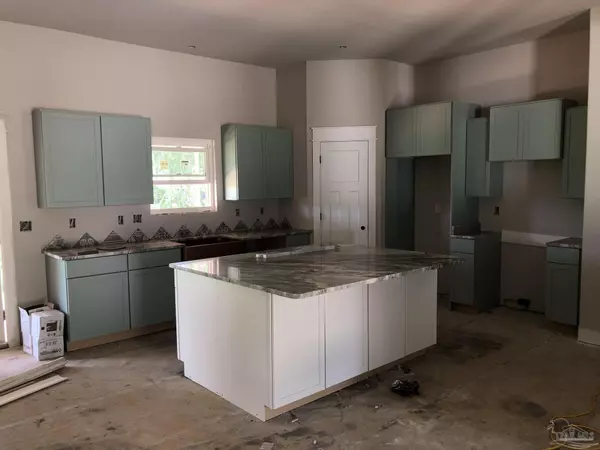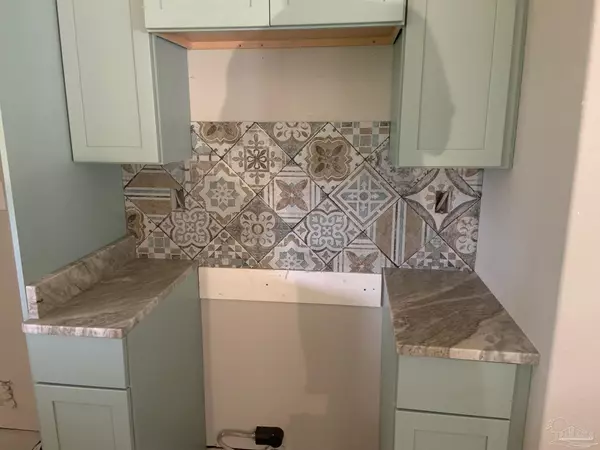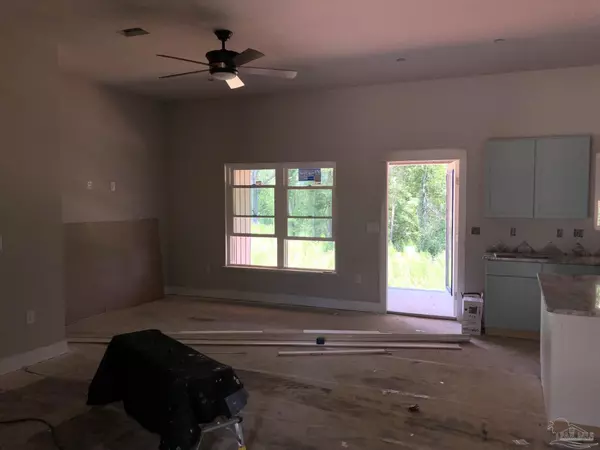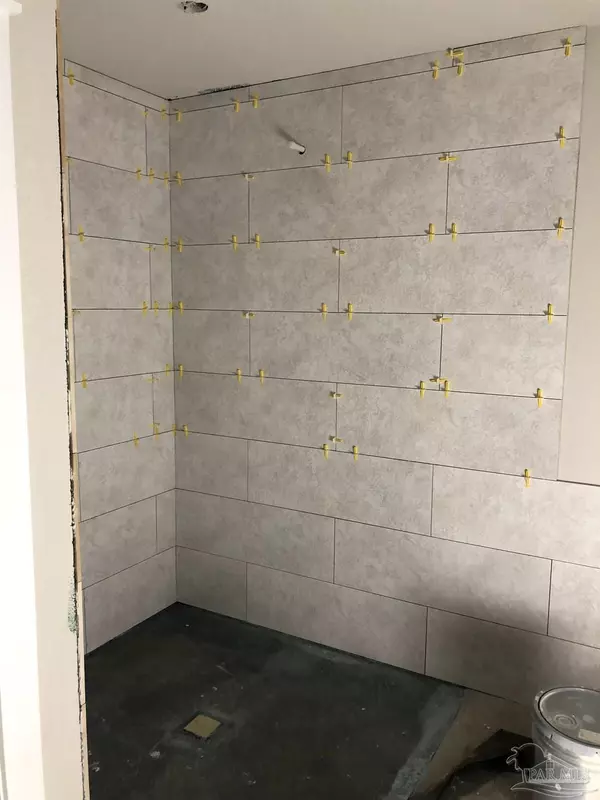Bought with Heidi Blair • Bill Sheffield Realty
$350,000
$350,000
For more information regarding the value of a property, please contact us for a free consultation.
3 Beds
2 Baths
2,000 SqFt
SOLD DATE : 08/31/2021
Key Details
Sold Price $350,000
Property Type Single Family Home
Sub Type Single Family Residence
Listing Status Sold
Purchase Type For Sale
Square Footage 2,000 sqft
Price per Sqft $175
Subdivision Brentwood
MLS Listing ID 592608
Sold Date 08/31/21
Style Craftsman
Bedrooms 3
Full Baths 2
HOA Fees $12/ann
HOA Y/N Yes
Originating Board Pensacola MLS
Year Built 2021
Lot Size 0.480 Acres
Acres 0.48
Property Description
Brand new in Brentwood Subdivision. 3 Bedroom home with a bonus room that could be a 4th! Home contains large covered porches, beautiful custom tile and copper sinks, tray ceilings in common areas and master bedroom, custom interior epoxy painted molding, two car garage, irrigation system, fully sodded yard area, architectural shingles, metallic epoxy flooring and impact resistant windows. Kitchen features solid maple cabinetry, dovetail and soft close drawers, crown molding, granite countertops, large island, farm style sink, stainless steel appliance package including refrigerator. Luxury master suite has tray ceilings, crown molding, free standing tub, solid surface walk in showers, designer plumbing fixtures and walk in closets. Additional bathroom includes a cast iron porcelain tub with tile enclosure, designer faucets, solid maple cabinetry with solid surface countertops. Projected closing date should be mid-August.
Location
State FL
County Santa Rosa
Zoning County
Rooms
Dining Room Formal Dining Room
Kitchen Not Updated, Granite Counters, Kitchen Island
Interior
Interior Features Ceiling Fan(s), Crown Molding, Recessed Lighting, Tray Ceiling(s), Walk-In Closet(s), Office/Study
Heating Central
Cooling Central Air, Ceiling Fan(s)
Flooring See Remarks
Appliance Electric Water Heater, Built In Microwave, Refrigerator
Exterior
Exterior Feature Sprinkler
Garage 2 Car Garage, Garage Door Opener
Garage Spaces 2.0
Pool None
Waterfront Description None, No Water Features
View Y/N No
Roof Type Shingle
Total Parking Spaces 2
Garage Yes
Building
Lot Description Interior Lot
Faces From Hwy 90; East Spencerfield Road to Carlyn Drive, then to Brentwood Estates.
Story 1
Water Public
Structure Type Brick Veneer, Vinyl Siding, Brick, Frame
New Construction Yes
Others
HOA Fee Include Association
Tax ID 021N29041100B000060
Security Features Smoke Detector(s)
Read Less Info
Want to know what your home might be worth? Contact us for a FREE valuation!

Our team is ready to help you sell your home for the highest possible price ASAP


