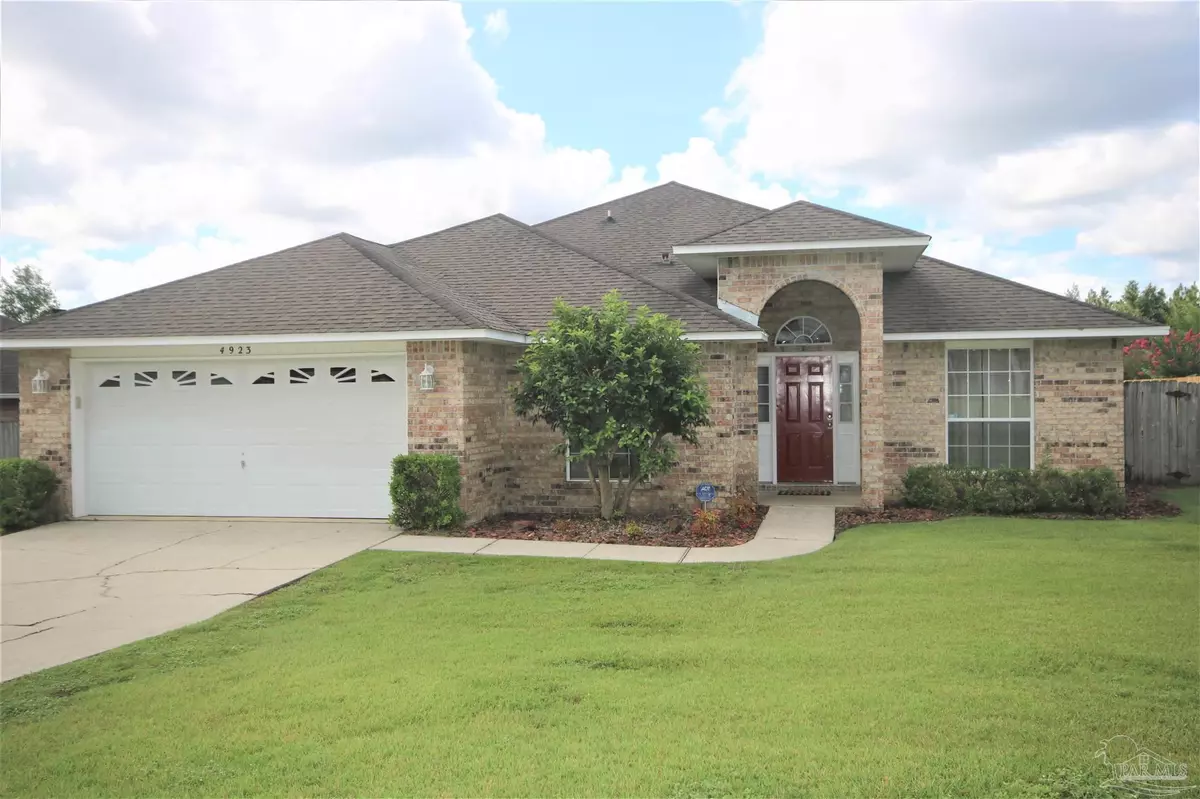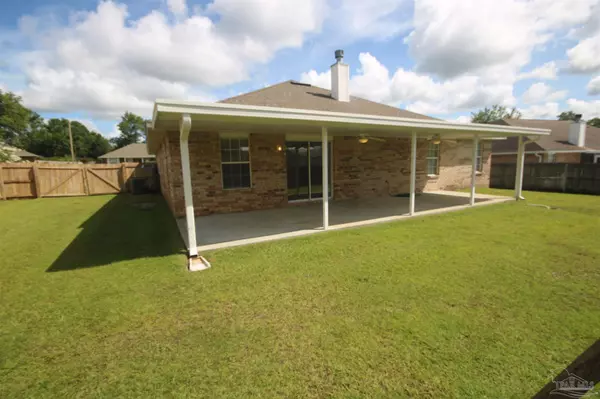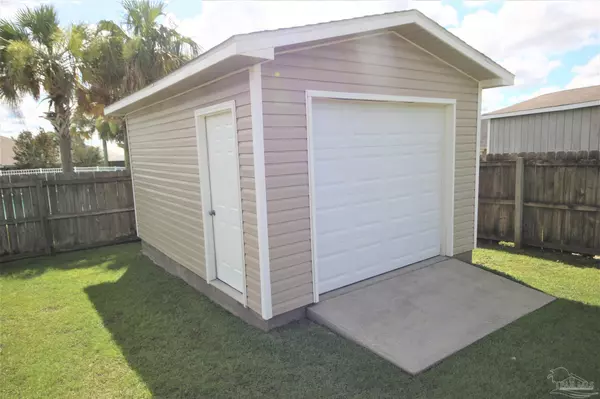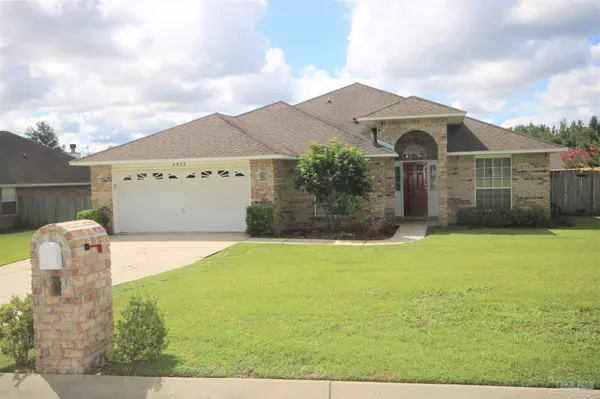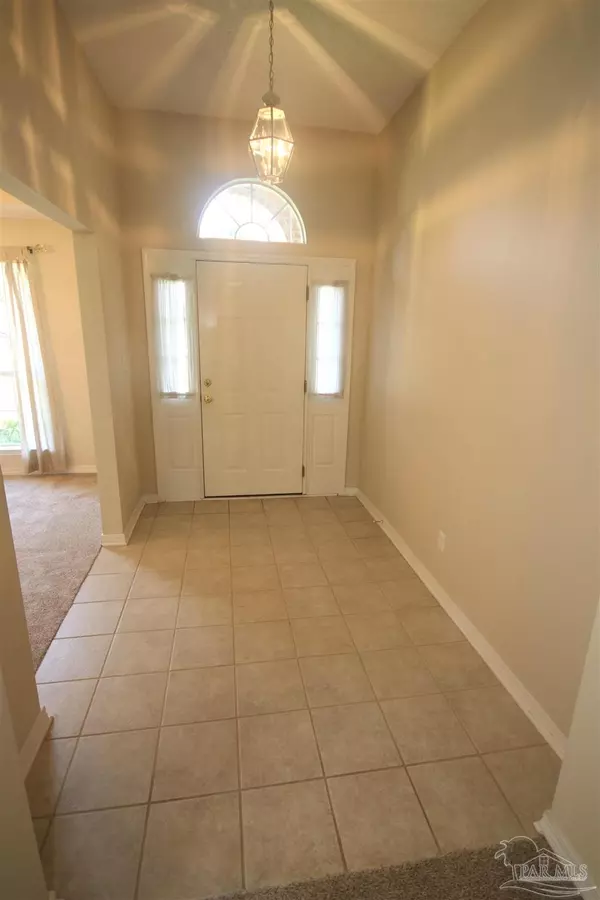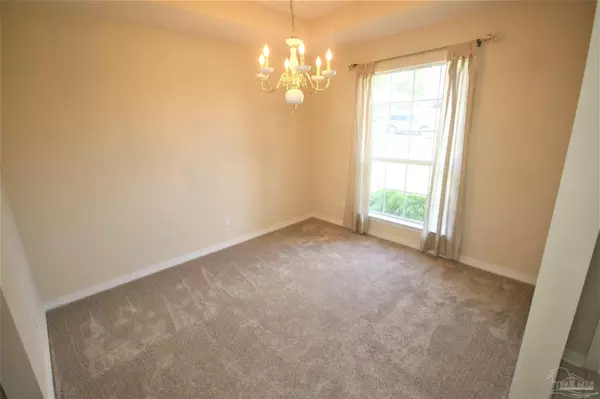Bought with Pete Morgan • Service Matters Realty, Inc.
$285,000
$285,000
For more information regarding the value of a property, please contact us for a free consultation.
3 Beds
2 Baths
2,283 SqFt
SOLD DATE : 08/12/2021
Key Details
Sold Price $285,000
Property Type Single Family Home
Sub Type Single Family Residence
Listing Status Sold
Purchase Type For Sale
Square Footage 2,283 sqft
Price per Sqft $124
Subdivision Brentwood
MLS Listing ID 592943
Sold Date 08/12/21
Style Traditional
Bedrooms 3
Full Baths 2
HOA Fees $10/ann
HOA Y/N Yes
Originating Board Pensacola MLS
Year Built 2002
Lot Size 0.330 Acres
Acres 0.33
Lot Dimensions 100 x 129 x 76 x 122
Property Description
SELLER TO PAY & HAVE A NEW ROOF INSTALLED WITH AN ACCEPTED OFFER! Lovely One Owner Home ~ Open floorplan with a Florida Room/ Bonus Room or could be the 4th bedroom since it has a walk-in closet! This home features a huge family room with a 2-sided wood burning fireplace, plant ledges, ceiling fan w/light & wired for surround sound. The formal dining room boasts New carpet (12/2020), a trey ceiling & chandelier on dimmer. The kitchen is complete with Oak cabinetry, stainless steel sink, large pantry w/ motion sensor light, Kenmore appliances, breakfast bar & breakfast nook. The master bedroom is a huge 25 x 15.6 & features a cozy sitting area, a large walk-in closet, laminate wood floors & a 2-sided fireplace. The well-appointed master bath has His & Her vanities, garden tub, separate shower, water closet & New light fixtures & New faucets 3/2021. This home is a split plan with 2 guest rooms & a full bath on the opposite end of the home. Both guest bedrooms & bonus room/ 4th bedroom had new carpet installed 12/2020. The guest bath features an elongated toilet, new sink fixture & light fixture Mar. 2021. The laundry room offers extra shelving for all your storage needs. The 12 x 16 yard building is on & cement slab, has a drive ramp, service door & built-in shelving. The 10 x 36 covered patio has 2 ceiling fans w/lights & was built to accommodate a hot tub & BBQ grill. The backyard is privacy fenced. More features: Home is wired for alarm system & has 3 control panels ~ Playhouse w/swing set & sand box was built w/pressure treated wood ~ Newer A/C unit inside & out 2015 ~ Newer water heater 2017 ~ Programmable thermostat ~ Blinds throughout ~ New 2” blinds in guest bedrooms & FL/Bonus room 5/2021 ~ Sprinkler System ~ Routine Pest Control ~ Fresh paint in several rooms 5/2021 ~ TERMITE BOND with Florida Pest Control. Located just minutes to Pace High School, Shopping, Restaurants & Medical Facilities.
Location
State FL
County Santa Rosa
Zoning Res Single
Rooms
Other Rooms Workshop/Storage, Workshop
Dining Room Breakfast Bar, Breakfast Room/Nook, Formal Dining Room
Kitchen Not Updated, Laminate Counters, Pantry
Interior
Interior Features Storage, Baseboards, Cathedral Ceiling(s), Chair Rail, High Ceilings, High Speed Internet, Plant Ledges, Tray Ceiling(s), Walk-In Closet(s), Sun Room
Heating Central, Fireplace(s)
Cooling Central Air, Ceiling Fan(s)
Flooring Tile, Vinyl, Carpet
Fireplaces Type Master Bedroom
Fireplace true
Appliance Electric Water Heater, Dishwasher, Disposal, Electric Cooktop, Oven/Cooktop, Self Cleaning Oven
Exterior
Exterior Feature Sprinkler, Rain Gutters
Garage 2 Car Garage, Front Entrance, Garage Door Opener
Garage Spaces 2.0
Fence Back Yard, Privacy
Pool None
Utilities Available Cable Available
Waterfront Description None, No Water Features
View Y/N No
Roof Type Shingle, Flat, Gable
Total Parking Spaces 2
Garage Yes
Building
Lot Description Interior Lot
Faces Hwy 90 to East Spencerfield Road, right on Carlyn Drive. Brentwood Subdivision will be on your right. Turn right on Timber Ridge Dr. House will be on your left.
Story 1
Water Public
Structure Type Brick Veneer, Brick, Frame
New Construction No
Others
HOA Fee Include Association, Deed Restrictions
Tax ID 021N29041100C000210
Security Features Security System, Smoke Detector(s)
Read Less Info
Want to know what your home might be worth? Contact us for a FREE valuation!

Our team is ready to help you sell your home for the highest possible price ASAP


