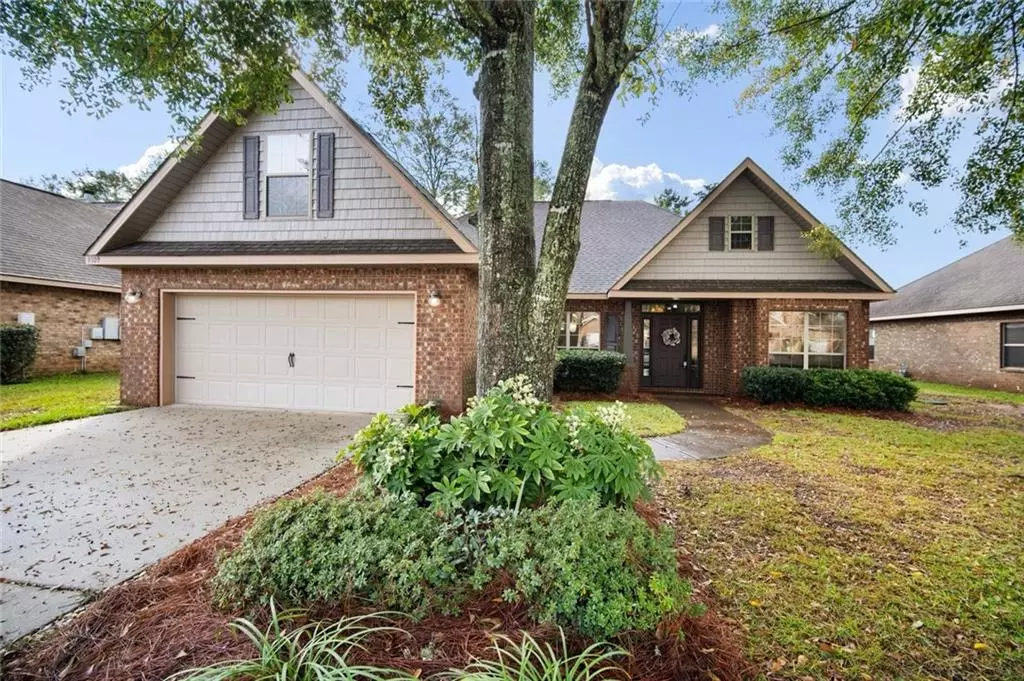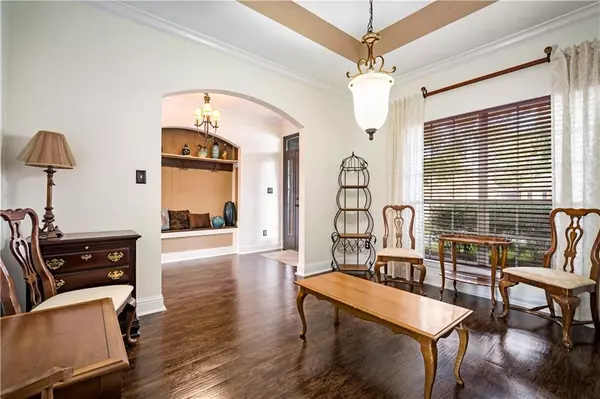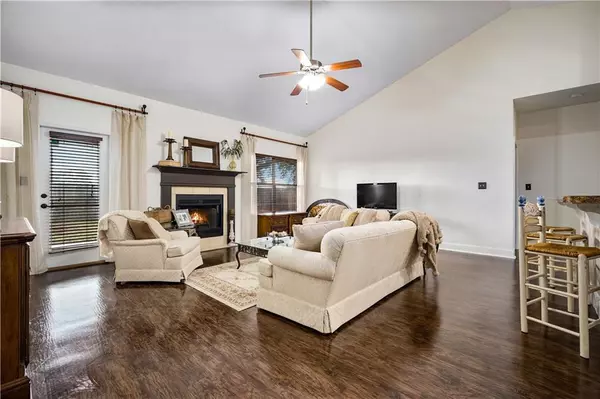4 Beds
2 Baths
2,742 SqFt
4 Beds
2 Baths
2,742 SqFt
Key Details
Property Type Single Family Home
Sub Type Single Family Residence
Listing Status Active
Purchase Type For Sale
Square Footage 2,742 sqft
Price per Sqft $131
Subdivision Torrington Place
MLS Listing ID 7497837
Bedrooms 4
Full Baths 2
Year Built 2010
Annual Tax Amount $959
Tax Year 959
Lot Size 9,408 Sqft
Property Sub-Type Single Family Residence
Property Description
This home is in pristine condition! You will be greeted with arched doorways in the foyer connecting you to this beautiful formal dining area with recess ceilings and a huge window that allows for plenty of natural light. This room could be used for an office space if needed. The kitchen is open to the living area separated by a breakfast bar, plenty of counter & cabinet space, vaulted ceilings and beautiful dark LVP flooring throughout, perfect for entertaining or relaxing in front of its wood burning fireplace. The master suite is huge with trey ceilings hardwood floors, leading to the master bath featuring a separate soaking tub & shower, double vanities, Just beyond the bathroom you will walk into the original master closet (HIS) and beyond that is an additional room that has been converted to a full room size master closet! A woman's dream come true! This home has 2 more bedrooms downstairs and an additional private bonus size 4th bedroom upstairs! Double garage, covered rear patio and nicely landscaped fenced backyard! 100% USDA financing available if approved.
Location
State AL
County Mobile - Al
Direction Left on Howells Ferry Rd, Right on Snow Rd, turn right on Torrington Drive South, home will be on the right
Rooms
Basement None
Primary Bedroom Level Main
Dining Room Separate Dining Room
Kitchen Breakfast Bar, Other Surface Counters, View to Family Room
Interior
Interior Features Double Vanity, High Speed Internet, His and Hers Closets, Walk-In Closet(s)
Heating Electric, Forced Air
Cooling Ceiling Fan(s), Central Air
Flooring Other
Fireplaces Type None
Appliance Dishwasher, Disposal, Electric Cooktop, Electric Oven, Electric Range, Microwave, Refrigerator
Laundry Laundry Room
Exterior
Exterior Feature None
Garage Spaces 2.0
Fence Back Yard, Fenced, Wood
Pool None
Community Features None
Utilities Available Cable Available, Electricity Available
Waterfront Description None
View Y/N true
View City
Roof Type Composition,Ridge Vents,Shingle
Total Parking Spaces 2
Garage true
Building
Lot Description Back Yard, Level
Foundation Slab
Sewer Public Sewer
Water Public
Architectural Style Other
Level or Stories One and One Half
Schools
Elementary Schools Semmes
Middle Schools Semmes
High Schools Mary G Montgomery
Others
Acceptable Financing USDA Loan
Listing Terms USDA Loan
Special Listing Condition Standard






