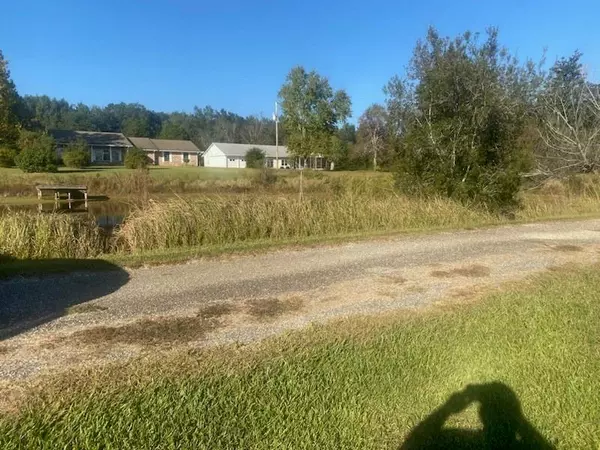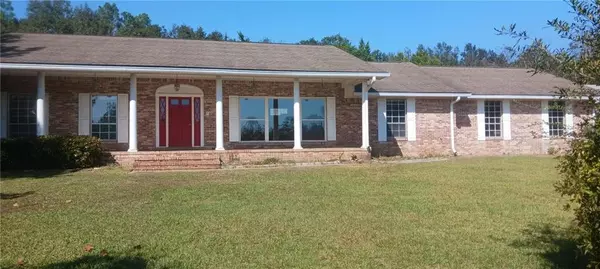
7 Beds
4 Baths
5,317 SqFt
7 Beds
4 Baths
5,317 SqFt
Key Details
Property Type Single Family Home
Sub Type Single Family Residence
Listing Status Active
Purchase Type For Sale
Square Footage 5,317 sqft
Price per Sqft $129
Subdivision Metes & Bounds
MLS Listing ID 7482188
Bedrooms 7
Full Baths 4
Year Built 2003
Annual Tax Amount $964
Tax Year 964
Lot Size 4.000 Acres
Property Description
This property is perfect for families wanting to live close yet maintain privacy, ideal for parents and adult children.
The main home, built in 1970, offers approximately 2,900 sq. ft. of space, featuring large, open living and dining areas. Three bedrooms and two bathrooms are designed for comfortable family gatherings.
The second home, built in 2003, spans approximately 2,400 sq. ft. and offers two distinct living areas, providing flexibility for various lifestyle needs.
Outside, you’ll find beautiful grounds with ample outdoor space, including a large garage and workshop. The crowning feature is a fishing pond, ideal for relaxation and family fun.
This unique family compound is a rare find – a place to create lifelong memories. Don’t miss the opportunity to explore this must-see property! Plus, this property qualifies for the HUD Down Payment program—meaning you can close on this delightful home with just a small down payment! Don't miss out on this incredible opportunity to own a beautiful home in a nice neighborhood at an unbeatable price. Alabama Right of Redemption Laws may apply. The U.S. Dept. of Housing and Urban Development-HUD owns the property. HUD Case#011-669168 Insurability Code is "INSURABLE WITH REPAIR ESCROW,(IN) Subject to Buyer's Appraisal. Seller makes no representations or warranties as to property condition. HUD Homes are Sold AS-IS. Equal Housing Opportunity. ALL Bids online
Location
State AL
County Baldwin - Al
Direction 65 S to exit37 the left onto 287 S Rabun rd keep left to AL 59S to left on then left on Kendrick rd to left onto CO RD 65 then right onto Bullsprings rd to CO rd 71 left and right on the steadham ln
Rooms
Basement None
Dining Room Great Room, Seats 12+
Kitchen Breakfast Bar, Cabinets Stain, Eat-in Kitchen, Kitchen Island, Second Kitchen, Tile Counters, View to Family Room
Interior
Interior Features Bookcases, Cathedral Ceiling(s), Entrance Foyer
Heating Central
Cooling Ceiling Fan(s), Central Air, Electric
Flooring Ceramic Tile
Fireplaces Type None
Appliance Dishwasher, Double Oven, Electric Cooktop, Electric Oven, Electric Range, Electric Water Heater, Microwave, Refrigerator
Laundry Laundry Room
Exterior
Exterior Feature Private Yard
Garage Spaces 4.0
Fence None
Pool None
Community Features None
Utilities Available Electricity Available, Phone Available, Underground Utilities
Waterfront true
Waterfront Description Lake Front
View Y/N true
View Rural
Roof Type Composition,Shingle
Total Parking Spaces 7
Garage true
Building
Lot Description Back Yard, Corner Lot, Front Yard, Lake On Lot, Level, Private
Foundation Slab
Sewer Septic Tank
Water Public
Architectural Style Ranch, Traditional
Level or Stories One
Schools
Elementary Schools Robertsdale
Middle Schools Central Baldwin
High Schools Robertsdale
Others
Special Listing Condition HUD Owned







