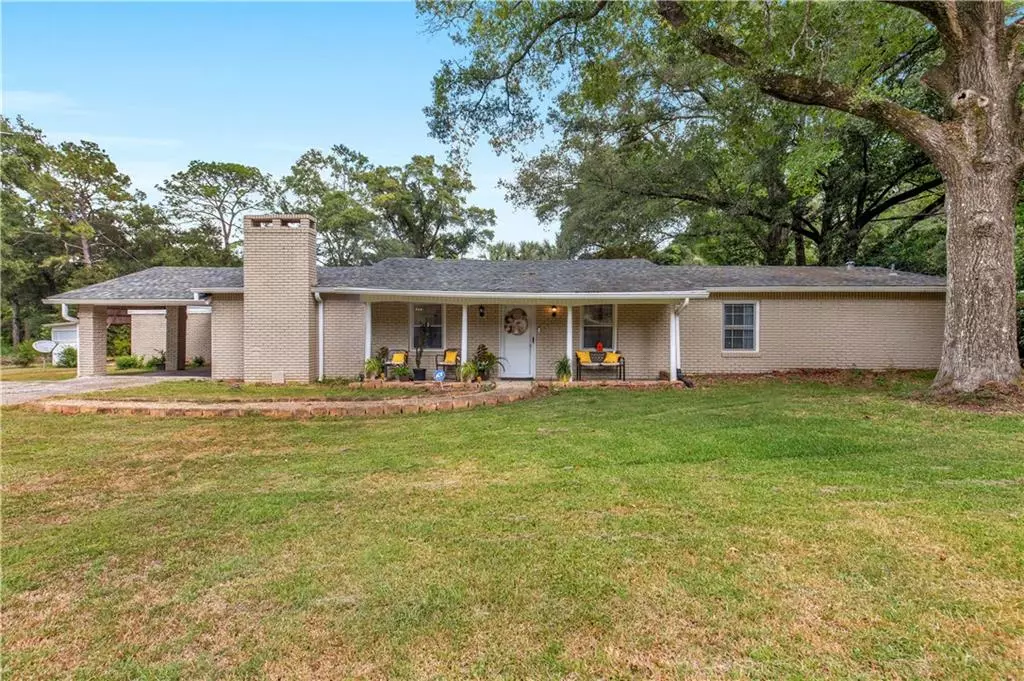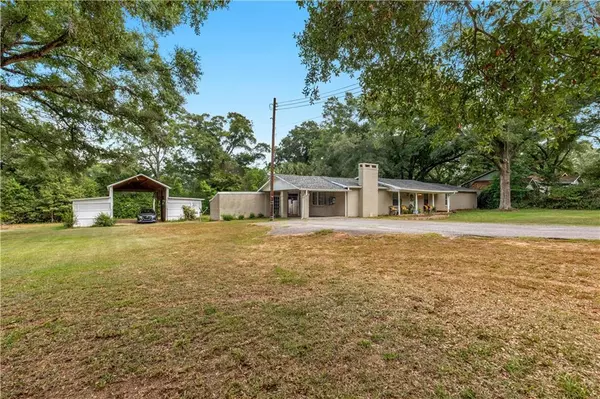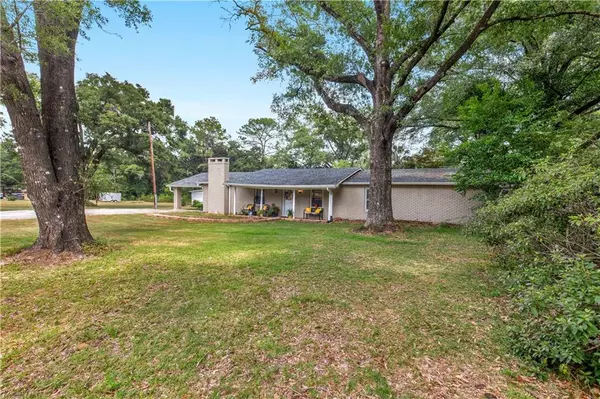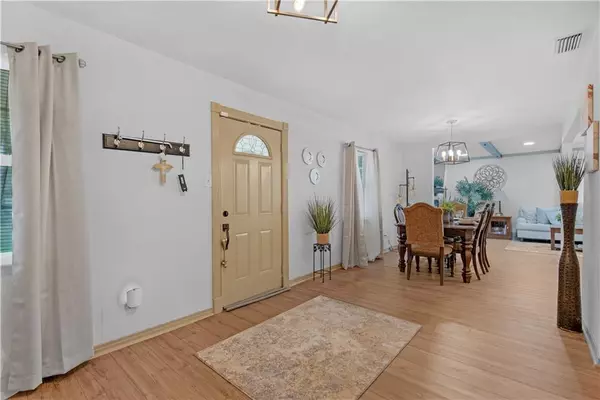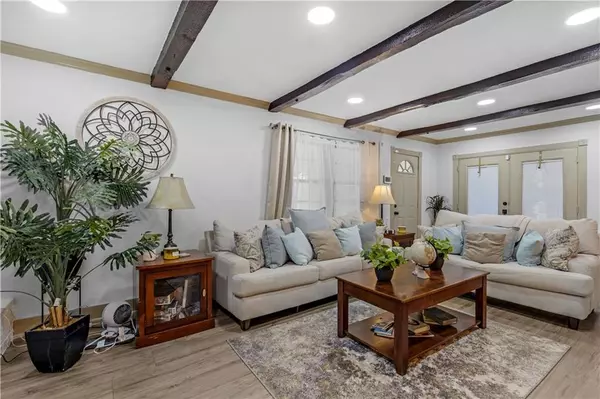
4 Beds
2 Baths
2,155 SqFt
4 Beds
2 Baths
2,155 SqFt
Key Details
Property Type Single Family Home
Sub Type Single Family Residence
Listing Status Active
Purchase Type For Sale
Square Footage 2,155 sqft
Price per Sqft $144
Subdivision Pinetucky/Graham
MLS Listing ID 7447756
Bedrooms 4
Full Baths 2
Annual Tax Amount $2,336
Tax Year 2336
Lot Size 0.943 Acres
Property Description
perfect for unwinding after a long day. The oversized primary bedroom offers a retreat-like atmosphere with ample room for a sitting area. It features his-and-hers closets and a private entrance to a patio overlooking a serene backyard adorned with cherry blossom trees. The en suite bathroom is a luxurious escape, complete with an oversized whirlpool garden tub, a separate tile shower, double vanity, and a designated area for vanity and dressing. Three additional spacious bedrooms each come with large closets, ensuring everyone has their own comfortable space. Off the family room, another patio awaits, ideal for more gatherings and relaxation. Practical features include four built-in storage buildings, an RV/boat cover storage space, and lawn equipment storage. The HVAC system, installed in 2022, ensures year-round comfort. Situated on two expansive lots, this home offers endless possibilities for outdoor enjoyment. Don’t miss out on this exceptional property. Contact your favorite REALTOR today to schedule your showing and experience all this home has to offer. Welcome home! Being sold AS-IS.
Location
State AL
County Mobile - Al
Direction Head north on University Blvd. Take the ramp to Moffett Rd. Keep right at the fork to continue to Moffet Rd. Turn right onto N Pinetucky Rd. Home will be on the right.
Rooms
Basement None
Dining Room Open Floorplan
Kitchen Cabinets White, Eat-in Kitchen, Kitchen Island
Interior
Interior Features Beamed Ceilings, High Ceilings 9 ft Main
Heating Electric
Cooling Ceiling Fan(s), Central Air
Flooring Carpet, Vinyl
Fireplaces Type Family Room, Wood Burning Stove
Appliance Dishwasher, Disposal, Electric Cooktop, Electric Oven, Microwave, Refrigerator
Laundry Laundry Room
Exterior
Exterior Feature Private Entrance, Storage
Fence Back Yard
Pool None
Community Features None
Utilities Available Cable Available, Electricity Available
Waterfront false
Waterfront Description None
View Y/N true
View Other
Roof Type Shingle
Total Parking Spaces 6
Building
Lot Description Back Yard, Front Yard, Level
Foundation Brick/Mortar, Slab
Sewer Septic Tank
Water Public
Architectural Style Ranch
Level or Stories One
Schools
Elementary Schools Orchard
Middle Schools Cl Scarborough
High Schools Mary G Montgomery
Others
Acceptable Financing Cash, Conventional, FHA
Listing Terms Cash, Conventional, FHA
Special Listing Condition Standard


